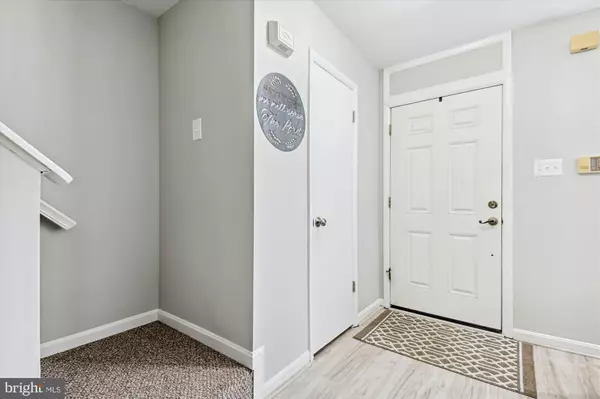$335,000
$324,997
3.1%For more information regarding the value of a property, please contact us for a free consultation.
3 Beds
3 Baths
1,800 SqFt
SOLD DATE : 08/16/2023
Key Details
Sold Price $335,000
Property Type Townhouse
Sub Type Interior Row/Townhouse
Listing Status Sold
Purchase Type For Sale
Square Footage 1,800 sqft
Price per Sqft $186
Subdivision Cedarside Farm
MLS Listing ID MDBC2073186
Sold Date 08/16/23
Style Colonial
Bedrooms 3
Full Baths 2
Half Baths 1
HOA Fees $26/mo
HOA Y/N Y
Abv Grd Liv Area 1,400
Originating Board BRIGHT
Year Built 1995
Annual Tax Amount $3,696
Tax Year 2022
Lot Size 1,831 Sqft
Acres 0.04
Property Description
This remodeled beauty is move-in ready! So much has been done for you. Freshly painted. New LVP flooring on main level. Remodeling done in kitchen and newer Stainless Steel Refrigerator. Large kitchen with dine-in area and island. Kitchen opens to family room. Upper level with primary bedroom suite with own bathroom that has had remodeling. Two other good size bedrooms that share a hall bath that has also had remodeling. Fully finished basement with recreational area/4rth bedroom if needed and a half bath and a good size storage area. Lovely deck at the back of home that backs to trees. Lovely landscaping throughout make this a stunning home. Solar panels are also in and the utility bills are super low. Ask the helpful listing agent for more details. Newer Hot Water Heater. Close to shopping center with Weis and close to commuter routes.
This will not last- Hurry!!
Location
State MD
County Baltimore
Zoning RESIDENTIAL
Rooms
Basement Fully Finished
Interior
Interior Features Combination Kitchen/Dining, Floor Plan - Traditional
Hot Water Natural Gas
Heating Forced Air
Cooling Central A/C
Equipment Dishwasher, Disposal, Dryer, Refrigerator, Oven/Range - Gas, Washer
Fireplace N
Appliance Dishwasher, Disposal, Dryer, Refrigerator, Oven/Range - Gas, Washer
Heat Source Natural Gas
Exterior
Exterior Feature Deck(s)
Water Access N
View Trees/Woods
Accessibility None
Porch Deck(s)
Garage N
Building
Lot Description Backs to Trees
Story 3
Foundation Other
Sewer Public Sewer
Water Public
Architectural Style Colonial
Level or Stories 3
Additional Building Above Grade, Below Grade
New Construction N
Schools
School District Baltimore County Public Schools
Others
HOA Fee Include Trash,Other
Senior Community No
Tax ID 04112100009271
Ownership Fee Simple
SqFt Source Assessor
Acceptable Financing FHA, VA, Cash, Conventional
Listing Terms FHA, VA, Cash, Conventional
Financing FHA,VA,Cash,Conventional
Special Listing Condition Standard
Read Less Info
Want to know what your home might be worth? Contact us for a FREE valuation!

Our team is ready to help you sell your home for the highest possible price ASAP

Bought with Bret L Merson • Keller Williams Realty Centre

"My job is to find and attract mastery-based agents to the office, protect the culture, and make sure everyone is happy! "






