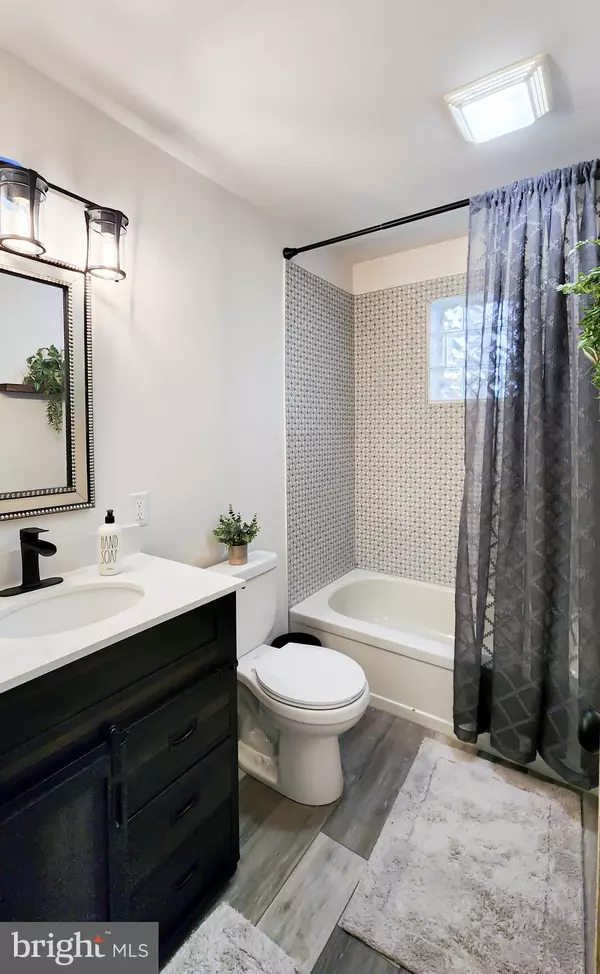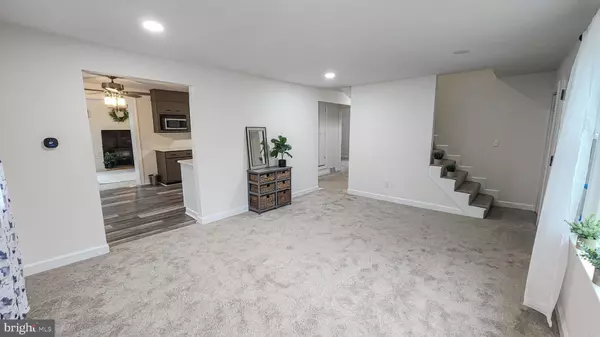$450,000
$448,500
0.3%For more information regarding the value of a property, please contact us for a free consultation.
5 Beds
2 Baths
2,350 SqFt
SOLD DATE : 08/15/2023
Key Details
Sold Price $450,000
Property Type Single Family Home
Sub Type Detached
Listing Status Sold
Purchase Type For Sale
Square Footage 2,350 sqft
Price per Sqft $191
Subdivision None Available
MLS Listing ID MDFR2034010
Sold Date 08/15/23
Style Cape Cod,Colonial,Cottage,Craftsman,Ranch/Rambler,Salt Box,Traditional,Other
Bedrooms 5
Full Baths 2
HOA Y/N N
Abv Grd Liv Area 1,850
Originating Board BRIGHT
Year Built 1954
Annual Tax Amount $2,930
Tax Year 2022
Lot Size 0.320 Acres
Acres 0.32
Property Description
No reason to settle for a townhome when you can have a great yard, a two car garage, five private bedrooms, two updated bathrooms, a family room off of the kitchen, cozy basement rec room and workshop with outside entrance, and much more for the same price - WITH NO CITY TAXES OR HOA! This renovated classic cape cod style home delivers plenty of space with key modern conveniences like central air/new HVAC, LED lighting, ceiling fans, new SS kitchen appliances and white quartz counters, remodeled bathrooms (one on main level and one on upper level), newer roof, new LVP flooring and carpet throughout, new electric panel, water treatment system, and more. The detached two car garage delivers additional storage and project space, and has convenient front and rear doors. This home truly delivers a great place to spend quality time outdoors, with a large back entry porch, huge outdoor carpeted/shaded patio, flat yard topography and mostly fenced perimeter, and conversation area with fire pit and box gardens. Lot size includes additional .03 parcel as part of sale.
Location
State MD
County Frederick
Zoning RES
Rooms
Other Rooms Living Room, Bedroom 2, Bedroom 3, Bedroom 4, Bedroom 5, Kitchen, Family Room, Bedroom 1, Laundry, Recreation Room, Storage Room, Utility Room, Workshop, Full Bath, Screened Porch
Basement Connecting Stairway, Daylight, Partial, Full, Improved, Outside Entrance, Partially Finished, Sump Pump, Workshop, Other
Main Level Bedrooms 2
Interior
Interior Features Attic, Carpet, Ceiling Fan(s), Combination Kitchen/Dining, Dining Area, Entry Level Bedroom, Family Room Off Kitchen, Floor Plan - Open, Kitchen - Country, Recessed Lighting, Skylight(s), Stove - Wood, Upgraded Countertops, Water Treat System, Window Treatments, Other
Hot Water Electric
Heating Heat Pump(s)
Cooling Central A/C, Ceiling Fan(s), Programmable Thermostat
Fireplaces Number 2
Fireplaces Type Free Standing, Other, Brick, Flue for Stove
Equipment Dishwasher, Dryer, Washer, Water Heater, Stainless Steel Appliances, Refrigerator, Range Hood, Oven/Range - Electric
Fireplace Y
Appliance Dishwasher, Dryer, Washer, Water Heater, Stainless Steel Appliances, Refrigerator, Range Hood, Oven/Range - Electric
Heat Source Electric
Laundry Lower Floor
Exterior
Exterior Feature Patio(s), Porch(es), Enclosed
Parking Features Garage - Front Entry, Garage - Rear Entry
Garage Spaces 6.0
Fence Rear, Partially, Wood
Water Access N
View Trees/Woods
Roof Type Composite
Accessibility None
Porch Patio(s), Porch(es), Enclosed
Total Parking Spaces 6
Garage Y
Building
Lot Description Backs to Trees, Level, Additional Lot(s)
Story 3
Foundation Other
Sewer Private Septic Tank
Water Well
Architectural Style Cape Cod, Colonial, Cottage, Craftsman, Ranch/Rambler, Salt Box, Traditional, Other
Level or Stories 3
Additional Building Above Grade, Below Grade
New Construction N
Schools
School District Frederick County Public Schools
Others
Senior Community No
Tax ID 1121424439
Ownership Fee Simple
SqFt Source Estimated
Special Listing Condition Standard
Read Less Info
Want to know what your home might be worth? Contact us for a FREE valuation!

Our team is ready to help you sell your home for the highest possible price ASAP

Bought with Louis Paul Naymik • Keller Williams Realty Centre

"My job is to find and attract mastery-based agents to the office, protect the culture, and make sure everyone is happy! "






