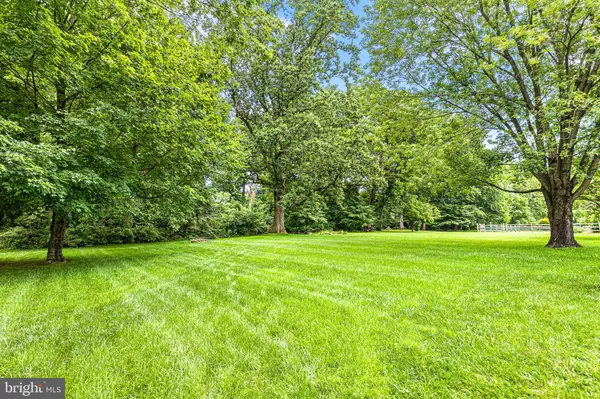$615,000
$569,900
7.9%For more information regarding the value of a property, please contact us for a free consultation.
4 Beds
3 Baths
2,875 SqFt
SOLD DATE : 08/18/2023
Key Details
Sold Price $615,000
Property Type Single Family Home
Sub Type Detached
Listing Status Sold
Purchase Type For Sale
Square Footage 2,875 sqft
Price per Sqft $213
Subdivision Thistleberry Farms
MLS Listing ID DENC2045146
Sold Date 08/18/23
Style Colonial
Bedrooms 4
Full Baths 2
Half Baths 1
HOA Fees $16/ann
HOA Y/N Y
Abv Grd Liv Area 2,375
Originating Board BRIGHT
Year Built 1988
Annual Tax Amount $4,182
Tax Year 2022
Lot Size 0.530 Acres
Acres 0.53
Lot Dimensions 85.00 x 294.60
Property Description
*** SETTING OFFER DEADLINE FOR SUNDAY 7/9 AT 6:00PM ***
Beautiful and serene development of Thistleberry Farms nestled in northeastern Hockessin close to great restaurants and shopping in the most desirable school system in Delaware (Red Clay). This beautifully cared for 4 bedrooms, 2.5 bathrooms Colonial situated on a half-acre lot is a must see!
As you enter the home and step into the newly refinished hardwood floor of this foyer, the floor plan of this side hall colonial will capture your heart. To your right is a well-appointed formal living room that flows into a formal dining room also with a beautiful hardwood floor that runs all the way through the kitchen and family room. The Kitchen is nothing but class, with granite counters, tile backsplash, luxurious rich cherry wood cabinets, a center island perfect for serving, and an eat-in kitchen table area. The kitchen opens to the well-sized family room with vaulted ceiling and dual sky lights featuring a gas fireplace with floor to ceiling brick face perfect for entertaining. The family room has glass doors to an oversized Trex deck with plenty of room for two separate tables/seating areas and steps down to a massive backyard and a beautiful flat lawn with tons of possibilities. Head back to the front of your home and there is a good-sized powder room with upgraded granite vanity. This takes us to the wooden staircase to the second floor with hardwood flooring throughout the hallway and a spacious Master Bedroom on your left featuring a large walk-in closet and custom designed closet organizer. The crown jewel of this home is the stunning renovated Master Bath with heated tile floor, dual vanities, granite counters, and upgraded tile throughout, as well as a spa shower complete with glass walls, built-in seat, and an amazing spa rain shower head. You'll never want to leave this oasis. The rest of the second-floor features three very substantial bedrooms with oversized closets and a remodeled full hall bath that has a beautiful custom tile surround. The downstairs has a utility room with washer & dryer leading to the oversized two car garage with double doors. The garage has plenty of storage space including a smaller attic over the garage and the large driveway can fit another four cars easily for holiday gatherings. The home also has a very large partially finished basement which is large enough to be used for a man cave, gym, kids' playroom, or partitioned to be all three. There is a sizable unfinished area as well with easy access to all mechanicals and a brand-new hot water heater and well-maintained HVAC system.
Thistleberry Farms has a very vibrant resident run community association that organizes block parties, Easter egg hunts, Halloween parades, etc. for the families in the neighborhood; this is a great way to meet neighbors and make friends. Don't miss your opportunity to get into this desirable community before the upcoming school year, as every house that comes on the market in this development in gone in a blink of an eye!
Location
State DE
County New Castle
Area Hockssn/Greenvl/Centrvl (30902)
Zoning NC21
Rooms
Basement Partially Finished
Main Level Bedrooms 4
Interior
Hot Water Natural Gas
Heating Forced Air
Cooling Central A/C
Fireplaces Number 1
Fireplaces Type Brick, Gas/Propane, Heatilator
Fireplace Y
Heat Source Natural Gas
Exterior
Exterior Feature Deck(s)
Parking Features Garage Door Opener, Garage - Front Entry
Garage Spaces 6.0
Water Access N
Accessibility None
Porch Deck(s)
Attached Garage 2
Total Parking Spaces 6
Garage Y
Building
Lot Description Rear Yard
Story 2
Foundation Concrete Perimeter
Sewer Public Sewer
Water Public
Architectural Style Colonial
Level or Stories 2
Additional Building Above Grade, Below Grade
New Construction N
Schools
Elementary Schools North Star
High Schools John Dickinson
School District Red Clay Consolidated
Others
Pets Allowed Y
Senior Community No
Tax ID 08-017.30-114
Ownership Fee Simple
SqFt Source Assessor
Acceptable Financing Cash, Conventional, FHA, VA
Horse Property N
Listing Terms Cash, Conventional, FHA, VA
Financing Cash,Conventional,FHA,VA
Special Listing Condition Standard
Pets Allowed No Pet Restrictions
Read Less Info
Want to know what your home might be worth? Contact us for a FREE valuation!

Our team is ready to help you sell your home for the highest possible price ASAP

Bought with Marilyn D Mills • BHHS Fox & Roach-Christiana
"My job is to find and attract mastery-based agents to the office, protect the culture, and make sure everyone is happy! "






