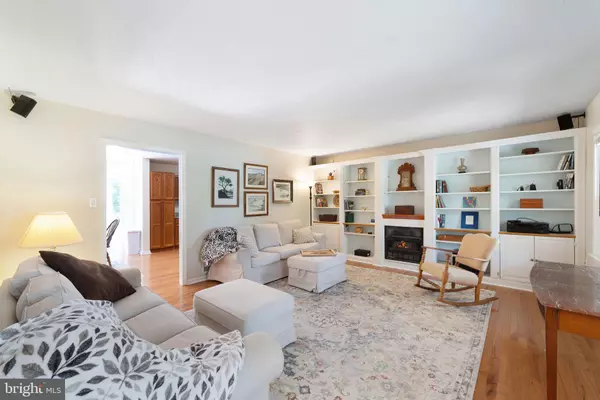$389,000
$399,900
2.7%For more information regarding the value of a property, please contact us for a free consultation.
4 Beds
4 Baths
2,130 SqFt
SOLD DATE : 08/18/2023
Key Details
Sold Price $389,000
Property Type Single Family Home
Sub Type Detached
Listing Status Sold
Purchase Type For Sale
Square Footage 2,130 sqft
Price per Sqft $182
Subdivision Lake Holiday Estates
MLS Listing ID VAFV2013910
Sold Date 08/18/23
Style Cape Cod
Bedrooms 4
Full Baths 3
Half Baths 1
HOA Fees $142/mo
HOA Y/N Y
Abv Grd Liv Area 1,650
Originating Board BRIGHT
Year Built 1994
Annual Tax Amount $1,419
Tax Year 2022
Property Description
100% MOVE-IN READY in the highly sought after gated community of Lake Holiday! This adorable Cape Cod offers a new roof, new deck, new fence, new dual zone HVAC, new windows, new water heater, and updated kitchen and baths. It's just waiting for you to move in and start enjoying life at the lake! Step inside from the charming front porch to gleaming hardwood floors that run throughout the foyer, living, dining, and kitchen areas. Enjoy a wall full of built-ins and a cozy gas fireplace in the living room. The updated kitchen offers stainless steel appliances, wood cabinets, and granite countertops, perfect for preparing meals and hosting guests. Just off the dining area you will find the brand new deck overlooking the fully fenced and private backyard. The main level also includes a large primary bedroom with walk-in closet and gorgeous ensuite bath featuring dual vanities, freestanding tub, and separate shower. Head upstairs to find two large bedrooms, each with walk-in closets and a nicely updated hall bath. The lower level offers a fourth bedroom with ensuite bath and a comfy living area with more built-ins and a beautiful fireplace with stacked-stone surround. Both the main level and lower level living areas are wired for surround sound and the speakers convey. Easily work from home or stream your favorite shows and movies with high speed internet!
Enjoy vacationing where you live with tons of amenities including 24/7 gated security, clubhouse with fitness room, 3 beaches, fishing pier, campground and picnic space, playgrounds, dog parks, miles of trails, tennis/volleyball/basketball courts, horseshoes, bocce, shuffleboard, an 18 hole disc golf course, and a 240 acre deep water lake for boating, swimming and fishing! There is also a marina with 100 boat slips, multiple boat ramps, and community storage area for boats and campers. The community association hosts numerous events throughout the year such as the annual fireworks show, Labor Day and Memorial Day festivals, holiday gatherings, movies on the beach, and so much more.
Location
State VA
County Frederick
Zoning R5
Rooms
Other Rooms Living Room, Primary Bedroom, Bedroom 2, Bedroom 3, Bedroom 4, Kitchen, Bathroom 2, Bathroom 3, Primary Bathroom, Half Bath
Basement Connecting Stairway, Fully Finished, Garage Access, Interior Access, Outside Entrance
Main Level Bedrooms 1
Interior
Hot Water Electric
Heating Heat Pump(s)
Cooling Heat Pump(s)
Flooring Hardwood, Tile/Brick, Carpet
Fireplaces Number 2
Fireplaces Type Gas/Propane
Fireplace Y
Heat Source Electric
Laundry Main Floor
Exterior
Parking Features Garage - Side Entry, Garage Door Opener, Basement Garage
Garage Spaces 2.0
Fence Rear, Wood
Utilities Available Cable TV Available, Propane, Electric Available
Amenities Available Baseball Field, Basketball Courts, Beach, Boat Dock/Slip, Boat Ramp, Club House, Common Grounds, Community Center, Dog Park, Exercise Room, Gated Community, Jog/Walk Path, Lake, Marina/Marina Club, Pier/Dock, Security, Tennis Courts, Tot Lots/Playground, Volleyball Courts, Water/Lake Privileges
Water Access N
Roof Type Architectural Shingle
Accessibility None
Attached Garage 2
Total Parking Spaces 2
Garage Y
Building
Lot Description Backs to Trees
Story 3
Foundation Block
Sewer Public Sewer
Water Public
Architectural Style Cape Cod
Level or Stories 3
Additional Building Above Grade, Below Grade
New Construction N
Schools
Elementary Schools Indian Hollow
Middle Schools Frederick County
High Schools James Wood
School District Frederick County Public Schools
Others
Pets Allowed Y
HOA Fee Include Common Area Maintenance,Management,Recreation Facility,Reserve Funds,Security Gate,Snow Removal,Pier/Dock Maintenance,Road Maintenance
Senior Community No
Tax ID 18A01 1 3 39
Ownership Fee Simple
SqFt Source Assessor
Security Features Security Gate
Special Listing Condition Standard
Pets Allowed No Pet Restrictions
Read Less Info
Want to know what your home might be worth? Contact us for a FREE valuation!

Our team is ready to help you sell your home for the highest possible price ASAP

Bought with Ned S Stock • Berkshire Hathaway HomeServices PenFed Realty
"My job is to find and attract mastery-based agents to the office, protect the culture, and make sure everyone is happy! "






