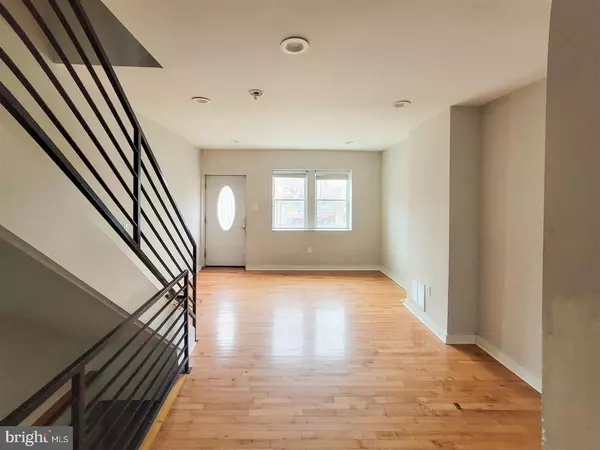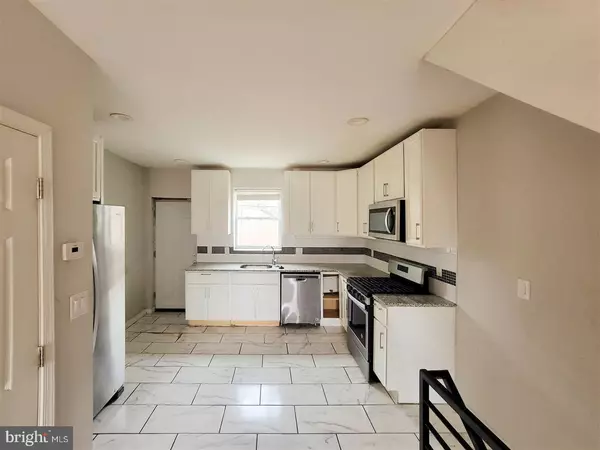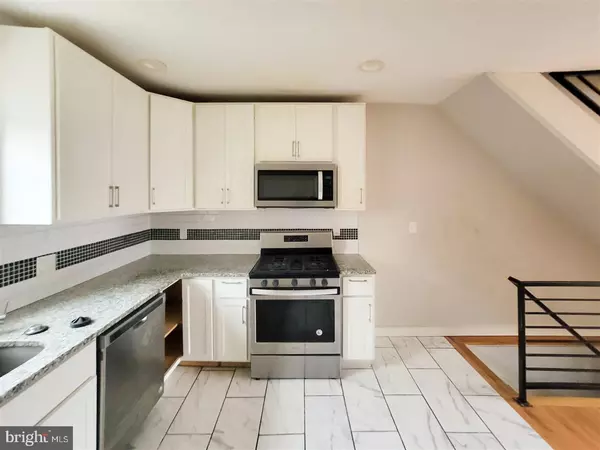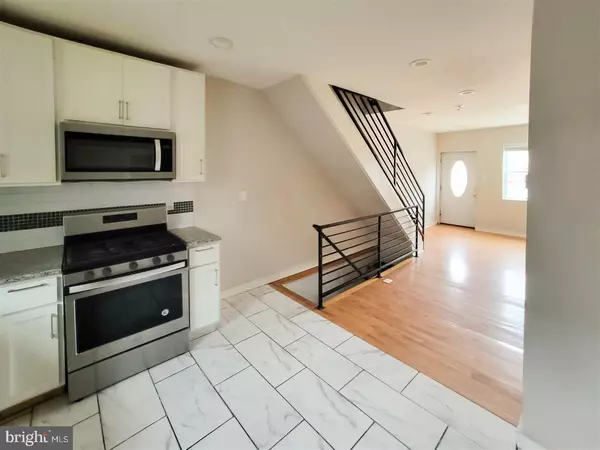$170,000
$175,000
2.9%For more information regarding the value of a property, please contact us for a free consultation.
2 Beds
2 Baths
924 SqFt
SOLD DATE : 08/22/2023
Key Details
Sold Price $170,000
Property Type Townhouse
Sub Type End of Row/Townhouse
Listing Status Sold
Purchase Type For Sale
Square Footage 924 sqft
Price per Sqft $183
Subdivision Grays Ferry
MLS Listing ID PAPH2218930
Sold Date 08/22/23
Style AirLite,Straight Thru,Other
Bedrooms 2
Full Baths 1
Half Baths 1
HOA Y/N N
Abv Grd Liv Area 924
Originating Board BRIGHT
Year Built 1920
Annual Tax Amount $1,557
Tax Year 2022
Lot Size 714 Sqft
Acres 0.02
Lot Dimensions 14.00 x 51.00
Property Description
Introducing this charming two-story row home in the vibrant Grays Ferry neighborhood. Boasting a thoughtfully designed layout, this residence offers two bedrooms and one and a half bathrooms. As you step into the home, you'll immediately appreciate the seamless flow of the open concept first floor. The inviting living room, dining area, and conveniently located half bathroom effortlessly lead into the expansive kitchen, creating an ideal space for entertaining and everyday living. With direct access to the rear yard, the kitchen provides a seamless indoor-outdoor transition, perfect for enjoying the outdoors or transforming the fenced-in yard into your own personal oasis.
Upstairs, you'll discover two bedrooms, each adorned with beautiful hardwood floors. The main hall bathroom has been tastefully updated, featuring an upgraded shower and a sleek glass door enclosure, adding a touch of modern elegance. Throughout the home, newer windows provide ample natural light, creating a bright and inviting atmosphere.
The basement houses all the mechanicals including updated electrical work and presents an opportunity for further expansion, allowing you to personalize the space to suit your needs. Whether you choose to create a recreational area, a home office, or additional storage, the possibilities are endless.
Don't miss out on the chance to explore this wonderful home. Schedule your tour today to experience its potential firsthand. Please note that the property is being sold in its as-is condition, and the buyer will be responsible for obtaining city certification.
Location
State PA
County Philadelphia
Area 19146 (19146)
Zoning RSA5
Rooms
Other Rooms Living Room, Kitchen
Basement Other
Interior
Hot Water Electric
Heating Forced Air
Cooling Central A/C
Flooring Ceramic Tile, Hardwood
Equipment Built-In Microwave, Dishwasher, Oven/Range - Gas
Fireplace N
Appliance Built-In Microwave, Dishwasher, Oven/Range - Gas
Heat Source Natural Gas
Laundry Basement
Exterior
Exterior Feature Deck(s)
Water Access N
Roof Type Flat
Accessibility None
Porch Deck(s)
Garage N
Building
Story 2
Foundation Stone
Sewer Public Sewer
Water Public
Architectural Style AirLite, Straight Thru, Other
Level or Stories 2
Additional Building Above Grade, Below Grade
New Construction N
Schools
School District The School District Of Philadelphia
Others
Pets Allowed Y
Senior Community No
Tax ID 362267300
Ownership Fee Simple
SqFt Source Assessor
Acceptable Financing Cash, Conventional
Listing Terms Cash, Conventional
Financing Cash,Conventional
Special Listing Condition Standard
Pets Allowed No Pet Restrictions
Read Less Info
Want to know what your home might be worth? Contact us for a FREE valuation!

Our team is ready to help you sell your home for the highest possible price ASAP

Bought with Matthew W Fetick • Keller Williams Realty - Kennett Square
"My job is to find and attract mastery-based agents to the office, protect the culture, and make sure everyone is happy! "






