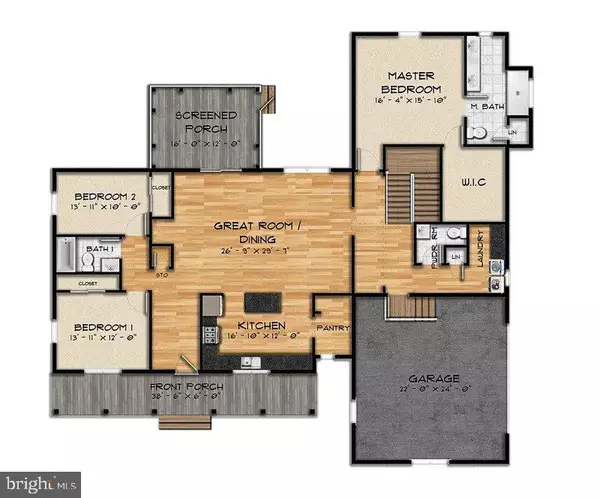$650,000
$650,000
For more information regarding the value of a property, please contact us for a free consultation.
3 Beds
3 Baths
2,750 SqFt
SOLD DATE : 08/18/2023
Key Details
Sold Price $650,000
Property Type Single Family Home
Sub Type Detached
Listing Status Sold
Purchase Type For Sale
Square Footage 2,750 sqft
Price per Sqft $236
Subdivision Ingrams Point
MLS Listing ID DESU2038570
Sold Date 08/18/23
Style Farmhouse/National Folk,Ranch/Rambler
Bedrooms 3
Full Baths 2
Half Baths 1
HOA Fees $52/ann
HOA Y/N Y
Abv Grd Liv Area 2,750
Originating Board BRIGHT
Year Built 2023
Lot Size 0.642 Acres
Acres 0.64
Lot Dimensions 154.00 x 199.00
Property Description
Introducing Hickory Hill Builders at Ingrams Point in Millsboro, a well-known Sussex County customizing homebuilder. The Ingrams Point community is an amazing new home community of 129 luxury Single Family homes highlighted by the ability to offer homes with basements on most homesite and larger 1/2-to 3/4-acre homesites as well as delivering privacy and relaxation in a picturesque woodland setting complete with all that nature offers. Community nature trails meander through woodlands, along streams, parks, and open space. Enjoy nearby dining, shopping, and entertainment, and the convenience to Delaware Beaches and coastal living amenities. This 3/4-acre homesite is the perfect location and size for this spectacular to-be-built coastal farmhouse Hickory Willow design which backs to scenic open space and offers convenient nature trail access. This attractive luxury ranch-style home provides a welcoming covered front porch and 2-car side-entry garage for spectacular curb appeal. Upon entry is a grand Great Room and Dining area, as well as a well-appointed Chefs Kitchen complete with expansive Island and walk-in Pantry. From the Great Room/Dining Area is access to outdoor living space with a screened porch to enjoy the views and for entertaining. The Primary Bedroom, tucked away for privacy, features a luxurious Spa-like Bath and walk-in closet. 2 additional spacious Bedrooms plus 1 Full Bath and powder room are located on the Main Level. Ascend the Oak Staircase to the large Bonus Room for multi-use possibilities. The addition of an optional finished Lower Level can be customized to your lifestyle needs. Choose from a wide range of upgrades and finishes to personalize this home for you and enjoy a cabinetry and countertop allowance for those selection.
Location
State DE
County Sussex
Area Dagsboro Hundred (31005)
Zoning RESIDENTIAL
Rooms
Main Level Bedrooms 3
Interior
Interior Features Entry Level Bedroom, Floor Plan - Open, Kitchen - Gourmet, Pantry
Hot Water Tankless
Cooling Central A/C
Flooring Carpet, Ceramic Tile, Other
Fireplaces Number 1
Furnishings No
Fireplace Y
Heat Source Propane - Metered
Exterior
Parking Features Garage - Side Entry
Garage Spaces 6.0
Water Access N
View Trees/Woods
Roof Type Architectural Shingle,Composite
Accessibility None
Attached Garage 2
Total Parking Spaces 6
Garage Y
Building
Lot Description Backs to Trees, Corner
Story 1
Foundation Crawl Space
Sewer Gravity Sept Fld
Water Private/Community Water
Architectural Style Farmhouse/National Folk, Ranch/Rambler
Level or Stories 1
Additional Building Above Grade
Structure Type 9'+ Ceilings,Dry Wall
New Construction Y
Schools
School District Indian River
Others
HOA Fee Include Common Area Maintenance,Reserve Funds
Senior Community No
Tax ID 133-19.00-394.00
Ownership Fee Simple
SqFt Source Estimated
Acceptable Financing Cash, Conventional
Horse Property N
Listing Terms Cash, Conventional
Financing Cash,Conventional
Special Listing Condition Standard
Read Less Info
Want to know what your home might be worth? Contact us for a FREE valuation!

Our team is ready to help you sell your home for the highest possible price ASAP

Bought with JAMES LATTANZI • Northrop Realty
"My job is to find and attract mastery-based agents to the office, protect the culture, and make sure everyone is happy! "



