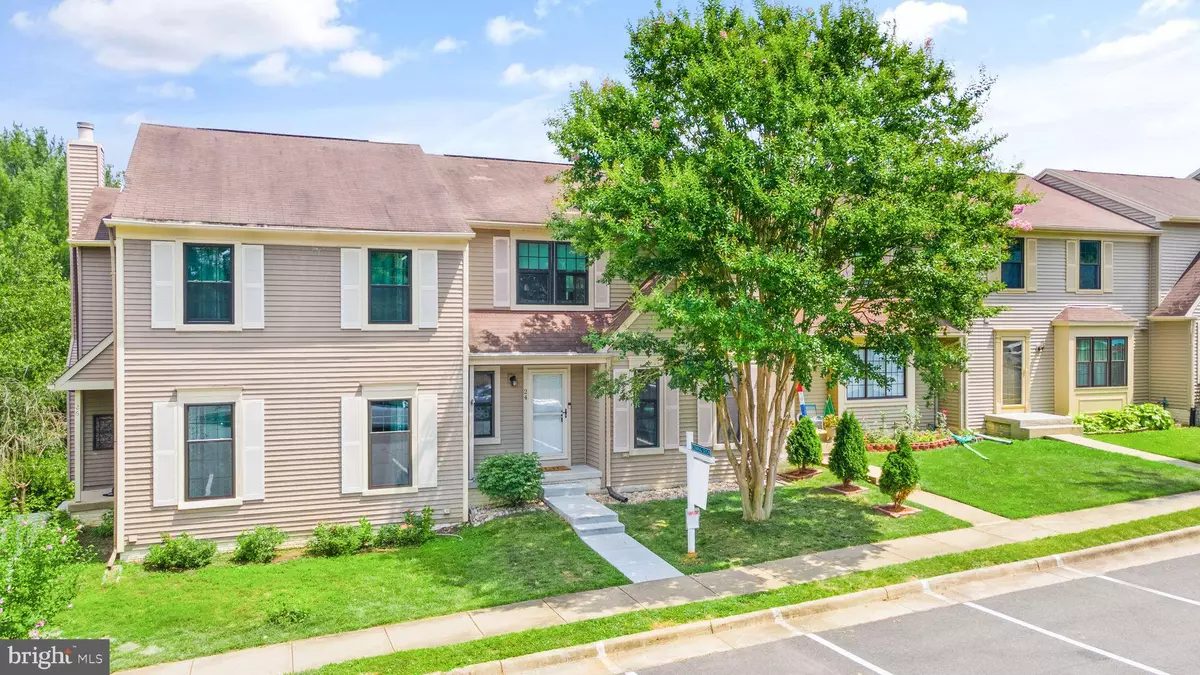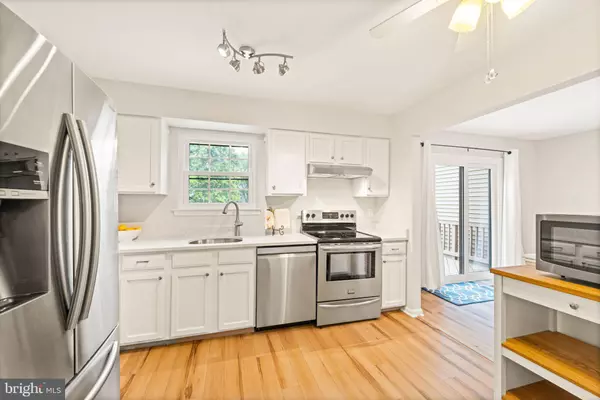$480,000
$464,900
3.2%For more information regarding the value of a property, please contact us for a free consultation.
3 Beds
3 Baths
1,790 SqFt
SOLD DATE : 08/23/2023
Key Details
Sold Price $480,000
Property Type Townhouse
Sub Type Interior Row/Townhouse
Listing Status Sold
Purchase Type For Sale
Square Footage 1,790 sqft
Price per Sqft $268
Subdivision Countryside
MLS Listing ID VALO2054250
Sold Date 08/23/23
Style Other
Bedrooms 3
Full Baths 2
Half Baths 1
HOA Fees $112/mo
HOA Y/N Y
Abv Grd Liv Area 1,290
Originating Board BRIGHT
Year Built 1985
Annual Tax Amount $3,848
Tax Year 2023
Lot Size 1,742 Sqft
Acres 0.04
Property Description
**Offer Deadline has been establish. Please submit offers by Monday, July 31 at 5pm**
You will love this 3-level Townhome nestled in centrally located Countryside! Perfectly cared for with smart updates, this home is completely move-in ready for you!
The Main level shines with fresh, neutral paint and gleaming luxury vinyl plank flooring (2021). The kitchen boasts all stainless-steel appliances and light quartz countertops next to fresh and bright white cabinetry. Large, separate dining room to host a crowd with easy access to the outdoors on the huge deck (refinished 2023). The cozy living room and upgraded half bath (refreshed in 2023) round out the main level.
The upper level includes more recent refreshes such as newer carpeting in each of the three bedrooms. The Primary Bedroom is complete with a walk-in closet and separate vanity. The upper-level full bathroom has been completely updated with modern touches and a design (2021).
So many options to consider in this fully finished Lower Level. This finished space features a beautiful wood-burning fireplace, brand new white wainscotting walls, fresh lighting, and an additional full bathroom with new flooring and refreshes (2023). Tucked away utility room with full-size Washer and Dryer and additional storage space is a great bonus! Just steps away, retreat to your quiet yard.
Fantastic location with easy access to the Potomac River, Rts 28, 7, and Fairfax County Parkway and abundant shopping.
Please Download Information for Making an Offer, Floor Plans, and an Updates and Features Document for full details
Location
State VA
County Loudoun
Zoning PDH3
Rooms
Other Rooms Living Room, Dining Room, Primary Bedroom, Bedroom 2, Bedroom 3, Kitchen, Laundry, Recreation Room, Bathroom 1, Bathroom 2, Half Bath
Basement Walkout Level, Rear Entrance, Outside Entrance, Improved, Fully Finished
Interior
Interior Features Ceiling Fan(s), Dining Area, Kitchen - Table Space, Walk-in Closet(s), Chair Railings
Hot Water Electric
Heating Heat Pump(s)
Cooling Central A/C
Flooring Luxury Vinyl Plank, Luxury Vinyl Tile, Carpet
Fireplaces Number 1
Fireplaces Type Brick, Wood
Equipment Dishwasher, Disposal, Oven/Range - Electric, Refrigerator, Washer, Water Heater, Dryer - Electric
Furnishings No
Fireplace Y
Appliance Dishwasher, Disposal, Oven/Range - Electric, Refrigerator, Washer, Water Heater, Dryer - Electric
Heat Source Electric
Laundry Lower Floor
Exterior
Garage Spaces 2.0
Parking On Site 2
Utilities Available Cable TV Available, Electric Available
Amenities Available Basketball Courts, Jog/Walk Path, Meeting Room, Common Grounds, Pool - Outdoor, Tot Lots/Playground, Tennis Courts
Water Access N
Roof Type Shingle
Accessibility Thresholds <5/8\", Level Entry - Main
Total Parking Spaces 2
Garage N
Building
Lot Description Rear Yard, Backs to Trees
Story 3
Foundation Slab
Sewer Public Sewer
Water Public
Architectural Style Other
Level or Stories 3
Additional Building Above Grade, Below Grade
New Construction N
Schools
Elementary Schools Algonkian
Middle Schools River Bend
High Schools Potomac Falls
School District Loudoun County Public Schools
Others
HOA Fee Include Management,Trash,Common Area Maintenance,Pool(s),Snow Removal
Senior Community No
Tax ID 027392629000
Ownership Fee Simple
SqFt Source Assessor
Acceptable Financing Cash, Conventional, Exchange, FHA, VA
Horse Property N
Listing Terms Cash, Conventional, Exchange, FHA, VA
Financing Cash,Conventional,Exchange,FHA,VA
Special Listing Condition Standard
Read Less Info
Want to know what your home might be worth? Contact us for a FREE valuation!

Our team is ready to help you sell your home for the highest possible price ASAP

Bought with Rami M Al Assaf • NBI Realty, LLC

"My job is to find and attract mastery-based agents to the office, protect the culture, and make sure everyone is happy! "






