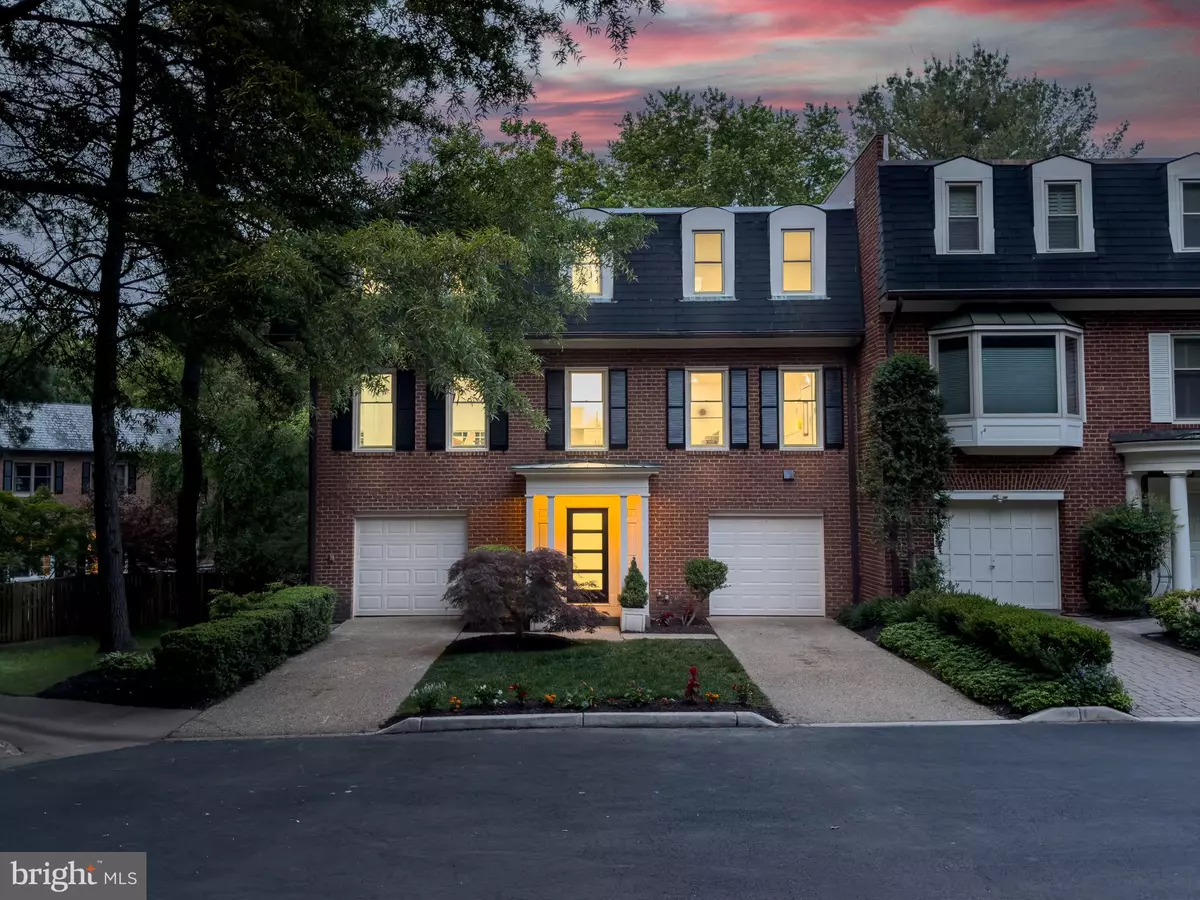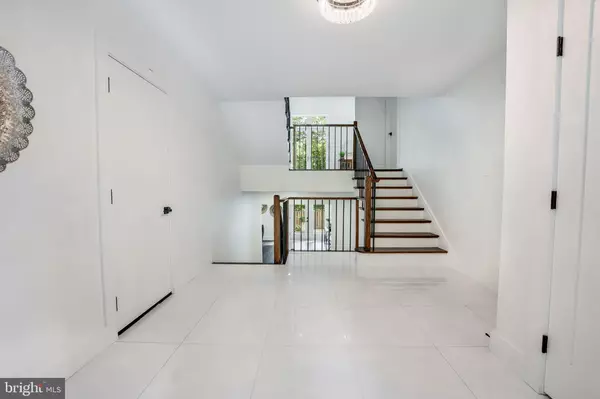$1,800,000
$1,849,888
2.7%For more information regarding the value of a property, please contact us for a free consultation.
4 Beds
5 Baths
4,014 SqFt
SOLD DATE : 08/23/2023
Key Details
Sold Price $1,800,000
Property Type Condo
Sub Type Condo/Co-op
Listing Status Sold
Purchase Type For Sale
Square Footage 4,014 sqft
Price per Sqft $448
Subdivision Merrywood On The Potomac
MLS Listing ID VAFX2136536
Sold Date 08/23/23
Style Colonial,Contemporary
Bedrooms 4
Full Baths 4
Half Baths 1
Condo Fees $650/mo
HOA Y/N N
Abv Grd Liv Area 3,292
Originating Board BRIGHT
Year Built 1978
Annual Tax Amount $11,559
Tax Year 2023
Property Description
Welcome to your plush dream home nestled in the exclusive Merrywood on the Potomac community, a tranquil corner of opulence. A private pool and an optional elevator are just the cherry on top of this exquisitely renovated end unit.
Stepping through the doors, you're welcomed by a grand foyer and a space lavishly draped in elegance. Immerse yourself in beautifully crafted, light-filled living spaces, detailed with the crème de la crème of materials.
The open floor plan unites the living room, dining room, and kitchen, creating a harmonious flow for soirées or intimate family dinners. Warm yourself by the living room's inviting fireplace on crisp evenings, while the dining room showcases hardwood floors and panoramic views of your private pool.
Whip up culinary wonders in your fully renovated gourmet kitchen, adorned with sleek quartz countertops, bespoke cabinetry, and superior Dacor appliances.
Sleep in the arms of luxury with 4 spacious, fashion-forward en-suite bedrooms, each a tranquil sanctuary with a private bathroom. The crowning jewel, the primary bedroom suite, flaunts a spa-inspired bathroom with a soaking tub poised before the windows - perfect for glimpsing the Potomac River in the quiet hush of fall and winter.
Step outside and bask in your private oasis. The heated pool, fully renovated and awaiting, offers a serene spot to unwind. Tucked away in a quiet cul-de-sac, your peace and privacy are undisturbed. With two garages, your storage needs are met effortlessly.
Living in Merrywood means quick access to GW Pkwy, Arlington, Tysons, and DC's border line - an absolute dream for commuters. Don't let this slice of luxury slip away; immerse yourself in the intoxicating mix of elegance, comfort, and style.
Schedule your visit today. Please note, the listing agent has a financial interest. Owner/Agent
Location
State VA
County Fairfax
Zoning 220
Rooms
Other Rooms Dining Room, Primary Bedroom, Bedroom 2, Bedroom 3, Bedroom 4, Kitchen, Family Room, Laundry, Bathroom 2, Primary Bathroom, Full Bath, Half Bath
Basement Fully Finished, Walkout Level, Windows, Daylight, Full, Full, Heated, Interior Access, Outside Entrance
Interior
Interior Features Bar, Butlers Pantry, Crown Moldings, Dining Area, Floor Plan - Open, Formal/Separate Dining Room, Kitchen - Gourmet, Pantry, Recessed Lighting, Skylight(s), Tub Shower, Upgraded Countertops, Walk-in Closet(s), Wet/Dry Bar
Hot Water 60+ Gallon Tank, Electric
Heating Heat Pump(s)
Cooling Central A/C, Multi Units, Programmable Thermostat, Zoned
Flooring Hardwood
Fireplaces Number 3
Fireplaces Type Wood
Equipment Built-In Microwave, Built-In Range, Cooktop, Dishwasher, Disposal, Dryer - Front Loading, Energy Efficient Appliances, Exhaust Fan, Range Hood, Refrigerator, Washer - Front Loading, Water Heater - High-Efficiency
Fireplace Y
Appliance Built-In Microwave, Built-In Range, Cooktop, Dishwasher, Disposal, Dryer - Front Loading, Energy Efficient Appliances, Exhaust Fan, Range Hood, Refrigerator, Washer - Front Loading, Water Heater - High-Efficiency
Heat Source Electric
Laundry Upper Floor
Exterior
Exterior Feature Balcony, Patio(s)
Parking Features Additional Storage Area, Covered Parking, Garage - Front Entry, Garage Door Opener, Inside Access
Garage Spaces 2.0
Fence Wood
Pool Concrete, Heated, In Ground, Other
Amenities Available Tennis Courts
Water Access N
View Trees/Woods, Other
Roof Type Flat,Other
Street Surface Black Top
Accessibility None
Porch Balcony, Patio(s)
Attached Garage 2
Total Parking Spaces 2
Garage Y
Building
Lot Description Backs to Trees, Cul-de-sac, Rear Yard
Story 4
Foundation Other
Sewer Public Sewer
Water Public
Architectural Style Colonial, Contemporary
Level or Stories 4
Additional Building Above Grade, Below Grade
Structure Type 9'+ Ceilings,High,Dry Wall
New Construction N
Schools
Elementary Schools Sherman
Middle Schools Longfellow
High Schools Mclean
School District Fairfax County Public Schools
Others
Pets Allowed Y
HOA Fee Include Common Area Maintenance,Management,Road Maintenance,Security Gate,Snow Removal,Trash
Senior Community No
Tax ID 0312 18 0031
Ownership Condominium
Security Features Smoke Detector
Horse Property N
Special Listing Condition Standard
Pets Allowed No Pet Restrictions
Read Less Info
Want to know what your home might be worth? Contact us for a FREE valuation!

Our team is ready to help you sell your home for the highest possible price ASAP

Bought with Nancy L Mannino • Compass
"My job is to find and attract mastery-based agents to the office, protect the culture, and make sure everyone is happy! "






