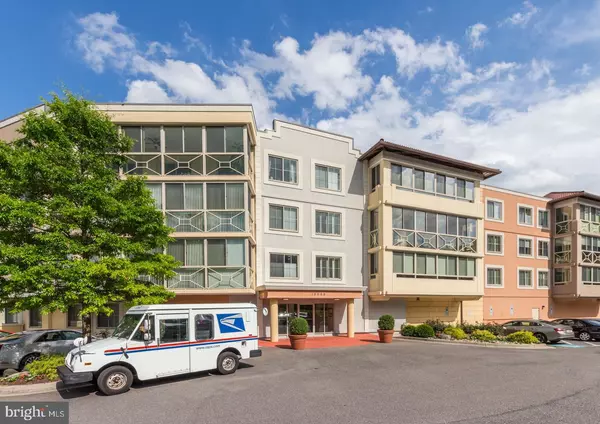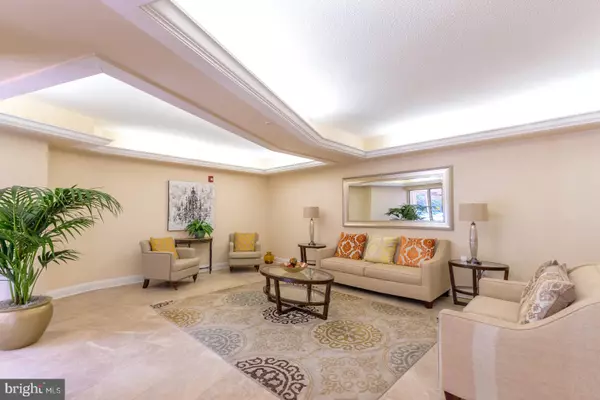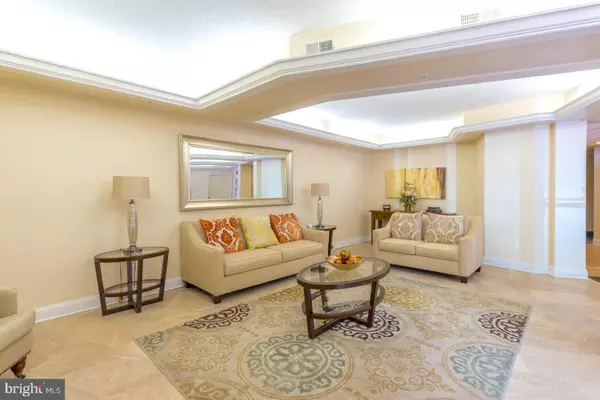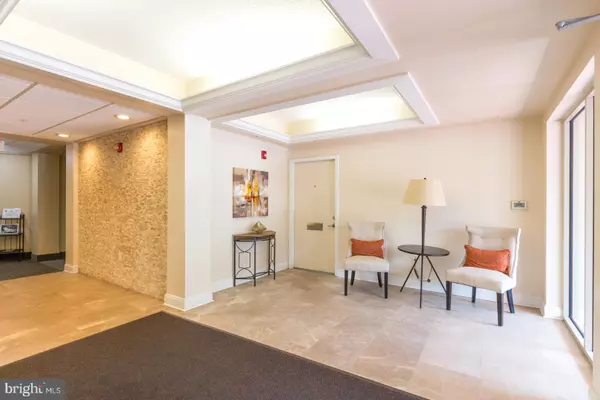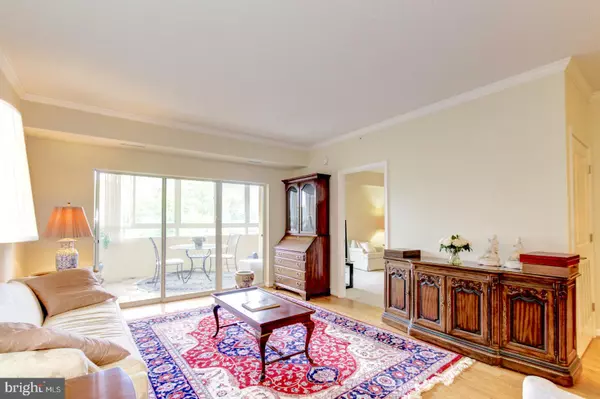$300,000
$319,000
6.0%For more information regarding the value of a property, please contact us for a free consultation.
2 Beds
2 Baths
1,131 SqFt
SOLD DATE : 08/25/2023
Key Details
Sold Price $300,000
Property Type Condo
Sub Type Condo/Co-op
Listing Status Sold
Purchase Type For Sale
Square Footage 1,131 sqft
Price per Sqft $265
Subdivision Leisure World
MLS Listing ID MDMC2099036
Sold Date 08/25/23
Style Mediterranean
Bedrooms 2
Full Baths 2
Condo Fees $846/mo
HOA Y/N N
Abv Grd Liv Area 1,131
Originating Board BRIGHT
Year Built 2013
Annual Tax Amount $2,575
Tax Year 2023
Property Description
Welcome to the magnificent Villa Cortese, a Mediterranean Inspired Condominium Residence and one of Leisure Worlds newest condominium Buildings. With only 4 levels, this building feels private and comfortable, unlike a high rise condominium with multiple floors. Leisure World is Montgomery County's most desirable 55+ community, offering its residents unparalleled recreation, fitness, and social outing options self contained in a well managed, upscale community.
This Spacious and Sun Filled top floor residence features 2 Spacious Bedroom Suites, each with an en suite Bathroom, a Large, Sunny 4 Season Sunroom with plenty of room and sunlight for multiple cafe tables, greatly extending the living square footage of the home. The tile covered balcony is perfect for enjoying al fresco meals or activities and beautiful plants all year long.
Solid light hardwood floors cover the entire first living level, with a large dining area and open cut out access to the large, Gourmet Kitchen.
The Gourmet Kitchen features upscale Granite counters, rich Cherry hardwood cabinets, stainless steel appliances and a wonderful breakfast bar, with room for 2 barstools for a quick breakfast or morning coffee.
A tasteful neutral ceramic tile floor and a tray ceiling make the area feel extra spacious.
Both Bedrooms feature an en suite bathroom, large closet and carpet and are located on opposite sides of the unit for privacy when entertaining guests. The 1st Bedroom Suite features a full bathroom with a walk in shower, covered with elegant tile and sliding glass doors, for easy access. It also features a front loading Washer and Dryer, large walk in closet and elegant tray ceiling. The second Bedroom Suite features direct access to the extra long enclosed balcony via sliding glass doors, a closet and a full bathroom with bathtub surrounded by marble tile and an elegant granite covered vanity.
This unit comes with a private storage unit in the building.
Parking is unassigned in the adjacent lot just outside the door of the building.
The building offers a large, well appointed lounge for Owners and their guest as well as a delightful outdoor terrace for enjoying outdoor time amidst nature.
The Villa Cortese buildings are conveniently located near Leisure World restaurants, Clubhouse I, the outdoor pool facility, and Leisure World’s main entrance gate. With shuttle bus transportation, residents can easily travel around the community and to the nearby Leisure World Plaza. Framed by authentic homage to a traditional European village, Villa Cortese promises luxury, security, and social gratification to each one of its residents. Just across the street from the shopping center, and down the street from Home Depot, 270, the ICC-200 and Georgia and Connecticut Avenues.
Location
State MD
County Montgomery
Rooms
Main Level Bedrooms 2
Interior
Interior Features Carpet, Combination Dining/Living, Entry Level Bedroom, Floor Plan - Open, Kitchen - Gourmet, Wood Floors
Hot Water Electric
Heating Central
Cooling Central A/C
Flooring Hardwood
Equipment Built-In Microwave, Dishwasher, Dryer - Front Loading, Oven/Range - Gas, Refrigerator, Stainless Steel Appliances, Washer - Front Loading, Water Heater
Furnishings No
Fireplace N
Appliance Built-In Microwave, Dishwasher, Dryer - Front Loading, Oven/Range - Gas, Refrigerator, Stainless Steel Appliances, Washer - Front Loading, Water Heater
Heat Source Electric
Laundry Dryer In Unit, Washer In Unit
Exterior
Exterior Feature Balcony
Garage Spaces 1.0
Amenities Available Club House, Community Center, Exercise Room, Elevator, Fitness Center, Jog/Walk Path, Pool - Outdoor, Retirement Community
Water Access N
Accessibility Elevator
Porch Balcony
Total Parking Spaces 1
Garage N
Building
Story 1
Unit Features Garden 1 - 4 Floors
Sewer Public Sewer
Water Public
Architectural Style Mediterranean
Level or Stories 1
Additional Building Above Grade, Below Grade
New Construction N
Schools
School District Montgomery County Public Schools
Others
Pets Allowed N
HOA Fee Include Common Area Maintenance,Ext Bldg Maint,Management,Parking Fee,Sewer,Trash,Water
Senior Community Yes
Age Restriction 55
Tax ID 161303732770
Ownership Condominium
Security Features Electric Alarm,Exterior Cameras,Main Entrance Lock
Acceptable Financing Cash, Conventional
Listing Terms Cash, Conventional
Financing Cash,Conventional
Special Listing Condition Standard
Read Less Info
Want to know what your home might be worth? Contact us for a FREE valuation!

Our team is ready to help you sell your home for the highest possible price ASAP

Bought with Tracy L Grubb • Samson Properties

"My job is to find and attract mastery-based agents to the office, protect the culture, and make sure everyone is happy! "


