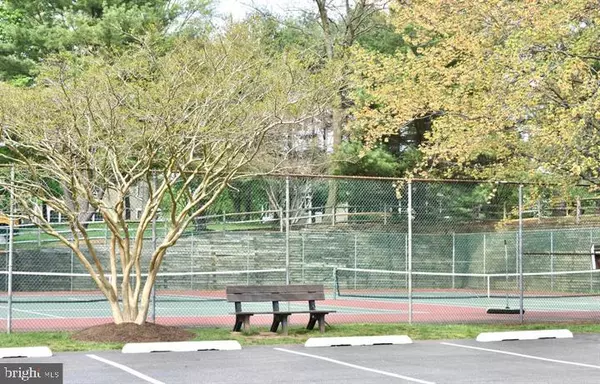$320,000
$320,000
For more information regarding the value of a property, please contact us for a free consultation.
2 Beds
2 Baths
1,390 SqFt
SOLD DATE : 08/30/2023
Key Details
Sold Price $320,000
Property Type Condo
Sub Type Condo/Co-op
Listing Status Sold
Purchase Type For Sale
Square Footage 1,390 sqft
Price per Sqft $230
Subdivision Darlington Woods
MLS Listing ID PADE2049006
Sold Date 08/30/23
Style Unit/Flat
Bedrooms 2
Full Baths 2
Condo Fees $279/mo
HOA Y/N N
Abv Grd Liv Area 1,390
Originating Board BRIGHT
Year Built 1989
Annual Tax Amount $4,407
Tax Year 2020
Property Description
Welcome Home to Darlington Woods. Located on the lower level ground floor, your oversized 2 bed / 2 full bath end unit is nearly 1400 square feet and perfectly situated next to the private community pond and serene wooded foliage. Darlington Woods is a blend of Condominiums and Townhomes in beautiful Chester Heights. As a resident of Darlington Woods, you will enjoy access to the community's recreational amenities including a beautiful pool, tennis courts, and a clubhouse with a fitness room. Beautifully updated, with a custom kitchen, and massive master suite - this condo unit will feel like your own secluded nature retreat. Darlington Woods is minutes away from historic Media and Concordville. It is located within the Garnet Valley School District, a blue-ribbon school system.
Location
State PA
County Delaware
Area Chester Heights Boro (10406)
Zoning R-50
Rooms
Main Level Bedrooms 2
Interior
Interior Features Combination Dining/Living, Dining Area, Walk-in Closet(s)
Hot Water Electric
Heating Forced Air
Cooling Central A/C
Fireplaces Number 1
Fireplace Y
Heat Source Natural Gas
Exterior
Amenities Available Club House, Common Grounds, Community Center, Exercise Room, Fitness Center, Party Room, Swimming Pool, Tennis Courts
Water Access Y
View Pond
Accessibility None
Garage N
Building
Story 1
Unit Features Garden 1 - 4 Floors
Sewer Public Sewer
Water Public
Architectural Style Unit/Flat
Level or Stories 1
Additional Building Above Grade, Below Grade
New Construction N
Schools
High Schools Garnet Valley High
School District Garnet Valley
Others
Pets Allowed Y
HOA Fee Include All Ground Fee,Health Club,Lawn Care Front,Lawn Care Rear,Insurance,Lawn Care Side,Lawn Maintenance,Management,Pool(s),Recreation Facility,Snow Removal,Trash,Water
Senior Community No
Tax ID 06-00-00001-65
Ownership Condominium
Acceptable Financing Cash, Conventional, FHA, VA
Listing Terms Cash, Conventional, FHA, VA
Financing Cash,Conventional,FHA,VA
Special Listing Condition Standard
Pets Allowed Number Limit
Read Less Info
Want to know what your home might be worth? Contact us for a FREE valuation!

Our team is ready to help you sell your home for the highest possible price ASAP

Bought with Florence Bazhaw • Keller Williams Real Estate - Media
"My job is to find and attract mastery-based agents to the office, protect the culture, and make sure everyone is happy! "






