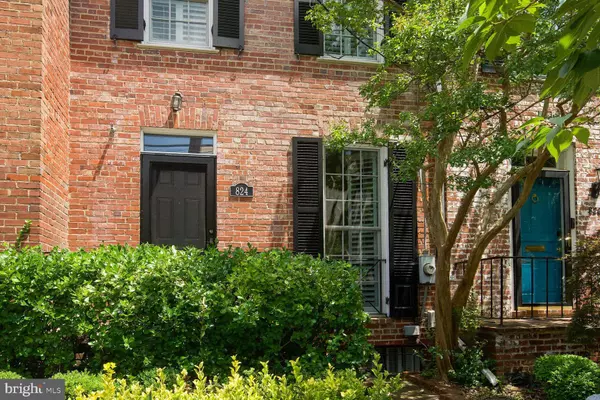$885,000
$899,000
1.6%For more information regarding the value of a property, please contact us for a free consultation.
2 Beds
2 Baths
1,233 SqFt
SOLD DATE : 08/28/2023
Key Details
Sold Price $885,000
Property Type Townhouse
Sub Type Interior Row/Townhouse
Listing Status Sold
Purchase Type For Sale
Square Footage 1,233 sqft
Price per Sqft $717
Subdivision Yates Gardens
MLS Listing ID VAAX2025896
Sold Date 08/28/23
Style Traditional
Bedrooms 2
Full Baths 1
Half Baths 1
HOA Y/N N
Abv Grd Liv Area 850
Originating Board BRIGHT
Year Built 1942
Annual Tax Amount $8,789
Tax Year 2023
Lot Size 2,176 Sqft
Acres 0.05
Property Description
Fantastic opportunity to own this exceptional all brick 3 level townhouse located in popular Yates Garden on a quiet tree-lined street . Nestled on Pitt Street , you will be amazed at the extraordinary deep back yard with mature landscaping and hard scape. There is abundant space in the yard to add an addition to the house or take advantage of the space for entertaining and garden parties . The floor to ceiling windows front and back on the main level allow the light to flood the living room and dining room areas. Wood floors on main and upper levels , plantation shutters and built-in features create a charming ambience. The 2 bedrooms won't disappoint with plenty of space and generous closets. A fully finished basement with ceramic floors and half bath offers more room to expand your living space and is perfect as a family room/office space. Recent numerous upgrades to the home include: Pella Door replacement February 2021 ($11,250); Anderson Windows $19,646; Fireplace brought to code November 2019 $ 7,415; Attic Fan Install Apr 2022 $ 575; Rebricking patio 2021 approx. $ 3000 ; ceramic tile floors in basement; and refreshed kitchen with new granite countertops all make this a turn-key home. There is abundant parking on the street right outside the door. Just blocks from parks, the Potomac River, shopping, restaurants , community events and easy access to the GW Parkway biking trail that runs from Mt. Vernon to Washington DC make it a top pick!
Location
State VA
County Alexandria City
Zoning RM
Rooms
Other Rooms Living Room, Dining Room, Kitchen, Den
Basement Daylight, Full, Improved, Fully Finished
Interior
Hot Water Electric
Heating Central
Cooling Central A/C
Fireplaces Number 1
Equipment Built-In Microwave, Dishwasher, Disposal, Dryer, Exhaust Fan, Refrigerator, Washer
Fireplace Y
Appliance Built-In Microwave, Dishwasher, Disposal, Dryer, Exhaust Fan, Refrigerator, Washer
Heat Source Electric, Natural Gas
Exterior
Exterior Feature Patio(s), Terrace, Brick
Water Access N
Accessibility None
Porch Patio(s), Terrace, Brick
Garage N
Building
Story 3
Foundation Other
Sewer Public Sewer
Water Public
Architectural Style Traditional
Level or Stories 3
Additional Building Above Grade, Below Grade
New Construction N
Schools
School District Alexandria City Public Schools
Others
Senior Community No
Tax ID 12319000
Ownership Fee Simple
SqFt Source Assessor
Special Listing Condition Standard
Read Less Info
Want to know what your home might be worth? Contact us for a FREE valuation!

Our team is ready to help you sell your home for the highest possible price ASAP

Bought with Natalie E Hasny • Capital Residential Properties
"My job is to find and attract mastery-based agents to the office, protect the culture, and make sure everyone is happy! "






