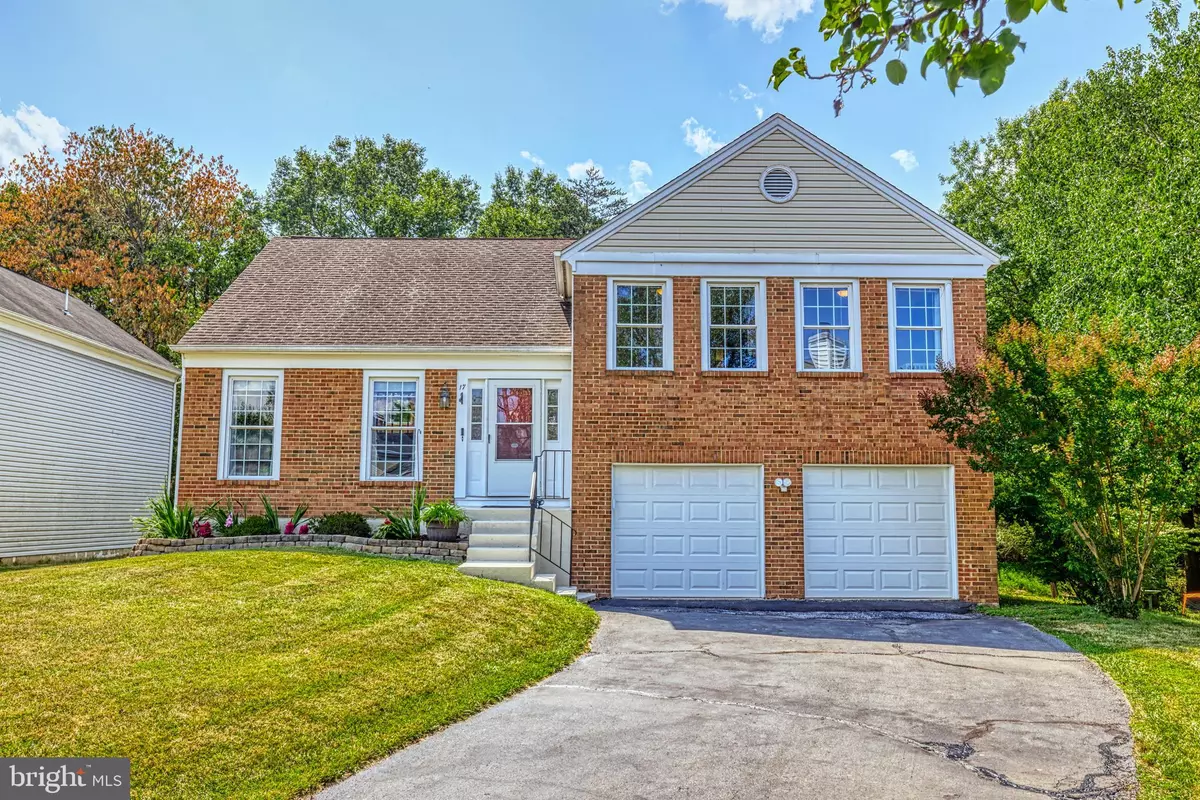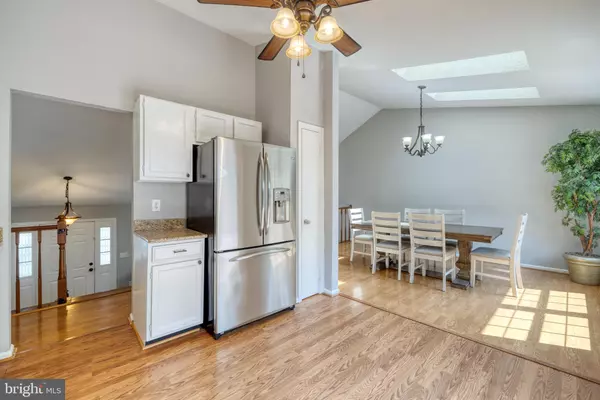$628,500
$625,000
0.6%For more information regarding the value of a property, please contact us for a free consultation.
4 Beds
3 Baths
1,980 SqFt
SOLD DATE : 09/05/2023
Key Details
Sold Price $628,500
Property Type Single Family Home
Sub Type Detached
Listing Status Sold
Purchase Type For Sale
Square Footage 1,980 sqft
Price per Sqft $317
Subdivision Countryside
MLS Listing ID VALO2054386
Sold Date 09/05/23
Style Bi-level,Split Level
Bedrooms 4
Full Baths 3
HOA Fees $90/mo
HOA Y/N Y
Abv Grd Liv Area 1,342
Originating Board BRIGHT
Year Built 1986
Annual Tax Amount $4,872
Tax Year 2023
Lot Size 7,841 Sqft
Acres 0.18
Property Description
Welcome to the this 4 bedroom, 3.5 bathroom Countryside Beauty that backs to trees & parkland and has a 2 car garage! The spectacular yard feels much larger than it is! The main level entry opens to the large living room with soaring vaulted ceilings. The bright white kitchen opens to the oversized deck and the dining area with high ceilings and skylights! The spacious primary suite features a 2 closets and a recently updated bathroom. There are more bedrooms on the this level. The family room walks out to the tree lined private backyard. The family room features a custom barn door to close off the space. The lower level also has a large 3rd full bathroom and a laundry closet along with a 4th private bedroom. The 2 car garage with extra storage is a rare find in this price range. Countryside offers multiple pools and playgrounds, tennis courts, basketball & volleyball courts and a fishing pond. The location is superb! There is plenty of shopping, dining & entertainment in the area. Potomack Lakes Sportsplex & Algonkian Regional Park are just minutes away!
Location
State VA
County Loudoun
Zoning PDH3
Rooms
Other Rooms Living Room, Dining Room, Primary Bedroom, Bedroom 2, Bedroom 3, Bedroom 4, Kitchen, Den, Laundry, Storage Room
Basement Full, Fully Finished, Garage Access, Rear Entrance, Walkout Level, Windows
Interior
Hot Water Electric
Heating Forced Air
Cooling Central A/C
Flooring Hardwood, Engineered Wood
Equipment Built-In Microwave, Dishwasher, Disposal, Dryer, Icemaker, Refrigerator, Stove, Washer
Fireplace N
Appliance Built-In Microwave, Dishwasher, Disposal, Dryer, Icemaker, Refrigerator, Stove, Washer
Heat Source Electric
Laundry Lower Floor
Exterior
Exterior Feature Deck(s)
Parking Features Garage - Front Entry, Inside Access
Garage Spaces 2.0
Amenities Available Basketball Courts, Common Grounds, Lake, Pier/Dock, Picnic Area, Pool - Outdoor, Tennis Courts, Tot Lots/Playground
Water Access N
View Trees/Woods
Accessibility None
Porch Deck(s)
Attached Garage 2
Total Parking Spaces 2
Garage Y
Building
Lot Description Backs - Parkland, Cul-de-sac, Front Yard
Story 3
Foundation Concrete Perimeter
Sewer Public Sewer
Water Public
Architectural Style Bi-level, Split Level
Level or Stories 3
Additional Building Above Grade, Below Grade
New Construction N
Schools
Elementary Schools Countryside
Middle Schools River Bend
High Schools Potomac Falls
School District Loudoun County Public Schools
Others
HOA Fee Include Management,Pool(s),Recreation Facility,Reserve Funds,Trash
Senior Community No
Tax ID 027368804000
Ownership Fee Simple
SqFt Source Assessor
Special Listing Condition Standard
Read Less Info
Want to know what your home might be worth? Contact us for a FREE valuation!

Our team is ready to help you sell your home for the highest possible price ASAP

Bought with Kelly K. Ettrich • Century 21 Redwood Realty

"My job is to find and attract mastery-based agents to the office, protect the culture, and make sure everyone is happy! "






