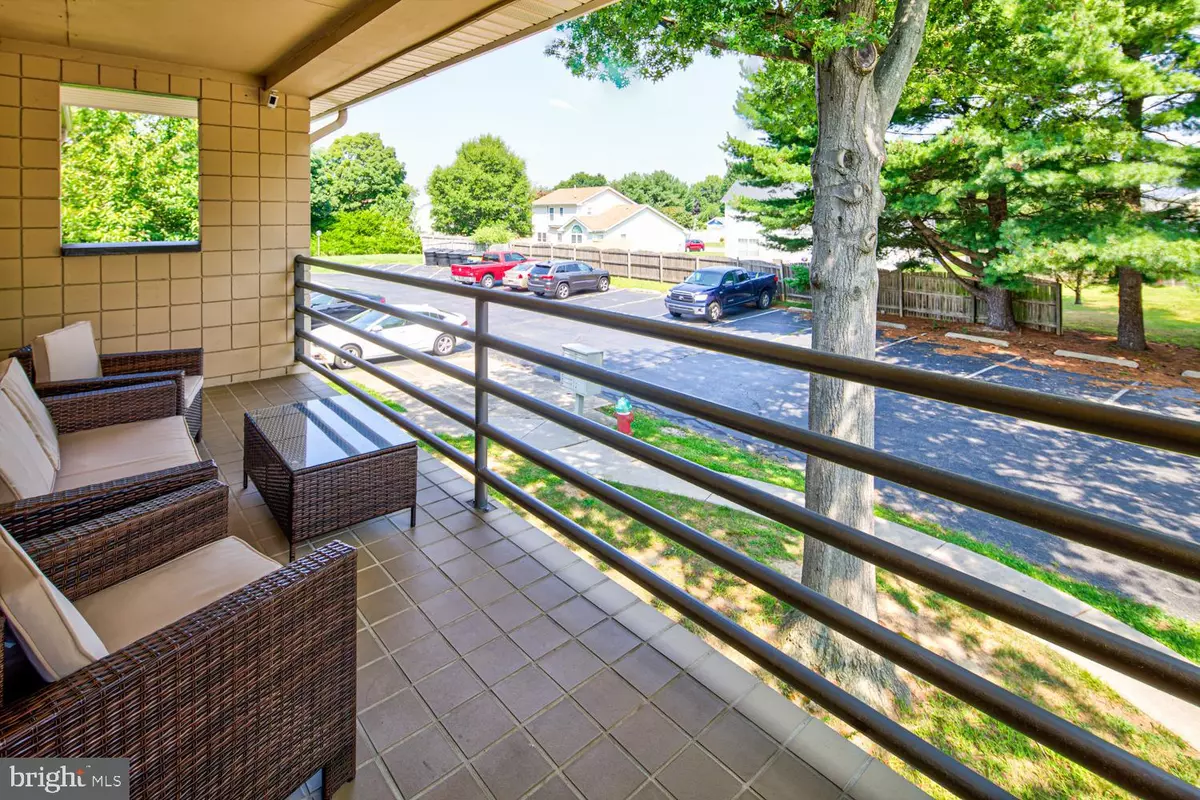$165,000
$149,000
10.7%For more information regarding the value of a property, please contact us for a free consultation.
2 Beds
2 Baths
SOLD DATE : 09/06/2023
Key Details
Sold Price $165,000
Property Type Condo
Sub Type Condo/Co-op
Listing Status Sold
Purchase Type For Sale
Subdivision Olde Oak
MLS Listing ID DEKT2021820
Sold Date 09/06/23
Style Contemporary
Bedrooms 2
Full Baths 2
Condo Fees $250/qua
HOA Y/N N
Originating Board BRIGHT
Year Built 1980
Annual Tax Amount $717
Tax Year 2023
Lot Dimensions 0.16 x 0.00
Property Description
Welcome to Olde Oak Condominium. This two-bedroom, two-bathroom condo has been fully renovated and ready for a new owner. As you walk up the stairs to the second-story condo you are immediately greeted with two-story cathedral ceilings in the living room with a recently serviced fireplace and access to the freshly painted balcony. The kitchen has been generously renovated to a modern style with granite countertops, new plumbing, backsplash, and hardwood floors. All the kitchen appliances are less than a year old and included with the condo. The two bathrooms were equally upgraded with new toilets, sinks, fixtures, and paint. The upstairs bedroom has had new hardwood floors installed and a fresh coat of paint with new switches and outlet covers. This could be a perfect fit for that first-time homeowner or an investor wanting a turnkey property. All the furniture is negotiable and can be included in the sale. Don't miss this opportunity and schedule your showing today!
Showings will cease as of 6:30 pm on 8/21. All offers are due by 8:00 pm on 8/21. Multiple offers in hand.
Location
State DE
County Kent
Area Capital (30802)
Zoning RG0
Rooms
Main Level Bedrooms 1
Interior
Interior Features Bar, Ceiling Fan(s), Dining Area, Floor Plan - Open, Formal/Separate Dining Room, Upgraded Countertops
Hot Water Electric
Heating Forced Air
Cooling Central A/C
Flooring Ceramic Tile, Hardwood, Other
Fireplaces Number 1
Fireplaces Type Brick, Fireplace - Glass Doors, Heatilator, Mantel(s)
Equipment Disposal, Dryer - Front Loading, Dual Flush Toilets, Energy Efficient Appliances, ENERGY STAR Dishwasher, ENERGY STAR Refrigerator, Exhaust Fan, Oven/Range - Electric, Range Hood, Washer - Front Loading, Water Heater
Fireplace Y
Appliance Disposal, Dryer - Front Loading, Dual Flush Toilets, Energy Efficient Appliances, ENERGY STAR Dishwasher, ENERGY STAR Refrigerator, Exhaust Fan, Oven/Range - Electric, Range Hood, Washer - Front Loading, Water Heater
Heat Source Electric
Laundry Main Floor, Dryer In Unit, Washer In Unit
Exterior
Exterior Feature Deck(s)
Parking On Site 2
Utilities Available Cable TV
Water Access N
Roof Type Shingle
Accessibility None
Porch Deck(s)
Garage N
Building
Story 2
Unit Features Garden 1 - 4 Floors
Foundation Block
Sewer Public Sewer
Water Public
Architectural Style Contemporary
Level or Stories 2
Additional Building Above Grade, Below Grade
Structure Type Cathedral Ceilings
New Construction N
Schools
School District Capital
Others
Pets Allowed Y
HOA Fee Include Common Area Maintenance,Ext Bldg Maint,Lawn Maintenance,Snow Removal,Insurance
Senior Community No
Tax ID ED-05-07606-07-6000-011
Ownership Fee Simple
SqFt Source Assessor
Security Features Carbon Monoxide Detector(s),Smoke Detector
Acceptable Financing Conventional, Cash
Listing Terms Conventional, Cash
Financing Conventional,Cash
Special Listing Condition Standard
Pets Allowed No Pet Restrictions
Read Less Info
Want to know what your home might be worth? Contact us for a FREE valuation!

Our team is ready to help you sell your home for the highest possible price ASAP

Bought with Elmar A Ashman • EXP Realty, LLC
"My job is to find and attract mastery-based agents to the office, protect the culture, and make sure everyone is happy! "






