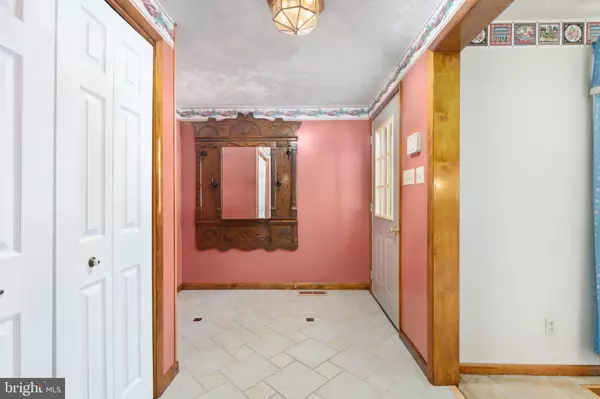$395,000
$419,000
5.7%For more information regarding the value of a property, please contact us for a free consultation.
3 Beds
2 Baths
2,488 SqFt
SOLD DATE : 09/15/2023
Key Details
Sold Price $395,000
Property Type Single Family Home
Sub Type Detached
Listing Status Sold
Purchase Type For Sale
Square Footage 2,488 sqft
Price per Sqft $158
MLS Listing ID VASH2006102
Sold Date 09/15/23
Style Ranch/Rambler
Bedrooms 3
Full Baths 2
HOA Y/N N
Abv Grd Liv Area 1,659
Originating Board BRIGHT
Year Built 1987
Annual Tax Amount $1,610
Tax Year 2022
Lot Size 1.636 Acres
Acres 1.64
Property Description
Price reduced on this remarkable listing that embodies both timeless charm and tremendous potential. Welcome to this well-cared-for ranch-style home, gracefully situated on a sprawling 1.63-acre parcel, offering an idyllic retreat for those seeking peace and tranquility.
As you approach this property, you'll immediately notice its classic appeal, showcasing a well-maintained exterior that exudes a sense of warmth and character. This home proudly stands in good condition, presenting an excellent opportunity for those with a keen eye for design and a desire to personalize their living space.
For those who appreciate the convenience and functionality of garages, you'll be delighted to find not one but two detached garages on the property. These well-maintained structures offer plenty of room to house your vehicles and storage needs or even create a workshop to pursue your hobbies.
As you step out onto the private covered back deck, you'll be captivated by the serene surroundings. Here, you can unwind, entertain, or simply enjoy the fish pond and the wildlife. The expansive 1.63-acre lot provides ample space for outdoor activities, gardening, or perhaps the addition of your very own outdoor oasis.
This property boasts the advantage of two wells, ensuring a reliable and self-sufficient water supply. The presence of these wells adds a layer of convenience and peace of mind for those who value sustainability and independence.
Lastly, it's worth noting that this home is filled with a myriad of features that are too numerous to mention. Please check out the document section and view the list of the details the homeowners have added over the years.
In conclusion, this listing presents an extraordinary chance to create your own haven within a peaceful setting. The combination of a ranch-style home, walkout basement, detached garages, a private covered back deck, and expansive acreage provides the canvas for your imagination to run wild. Don't miss the chance to make this house your dream home—a true sanctuary to call your own.
Location
State VA
County Shenandoah
Zoning A-1
Rooms
Other Rooms Living Room, Dining Room, Primary Bedroom, Bedroom 2, Bedroom 3, Kitchen, Family Room, Recreation Room
Basement Connecting Stairway, Heated, Interior Access, Partially Finished, Walkout Level
Main Level Bedrooms 3
Interior
Interior Features Attic, Attic/House Fan, Carpet, Ceiling Fan(s), Dining Area, Entry Level Bedroom, Floor Plan - Traditional, Recessed Lighting, Skylight(s), Sound System, Window Treatments
Hot Water Electric, Wood
Heating Heat Pump(s), Heat Pump - Electric BackUp, Other
Cooling Ceiling Fan(s), Central A/C
Fireplaces Number 1
Fireplaces Type Wood
Equipment Cooktop, Built-In Microwave, Dishwasher, Dryer, Icemaker, Oven - Wall, Refrigerator, Washer, Water Conditioner - Owned, Water Heater
Fireplace Y
Window Features Double Pane,Energy Efficient,Screens
Appliance Cooktop, Built-In Microwave, Dishwasher, Dryer, Icemaker, Oven - Wall, Refrigerator, Washer, Water Conditioner - Owned, Water Heater
Heat Source Electric, Wood
Laundry Lower Floor
Exterior
Exterior Feature Deck(s), Porch(es), Roof
Parking Features Additional Storage Area, Garage Door Opener, Oversized
Garage Spaces 4.0
Fence Partially
Water Access N
View Trees/Woods
Roof Type Architectural Shingle
Accessibility None
Porch Deck(s), Porch(es), Roof
Total Parking Spaces 4
Garage Y
Building
Lot Description No Thru Street, Backs to Trees, Landscaping, Rear Yard, Front Yard, Unrestricted
Story 1
Foundation Block
Sewer On Site Septic
Water Well
Architectural Style Ranch/Rambler
Level or Stories 1
Additional Building Above Grade, Below Grade
New Construction N
Schools
Elementary Schools W.W. Robinson
Middle Schools Peter Muhlenberg
High Schools Central
School District Shenandoah County Public Schools
Others
Pets Allowed Y
Senior Community No
Tax ID 044 A 217E
Ownership Fee Simple
SqFt Source Assessor
Security Features Security System
Acceptable Financing Conventional, FHA, Cash, USDA, VA
Listing Terms Conventional, FHA, Cash, USDA, VA
Financing Conventional,FHA,Cash,USDA,VA
Special Listing Condition Standard
Pets Allowed No Pet Restrictions
Read Less Info
Want to know what your home might be worth? Contact us for a FREE valuation!

Our team is ready to help you sell your home for the highest possible price ASAP

Bought with Katrina M Smith • RE/MAX Synergy
"My job is to find and attract mastery-based agents to the office, protect the culture, and make sure everyone is happy! "






