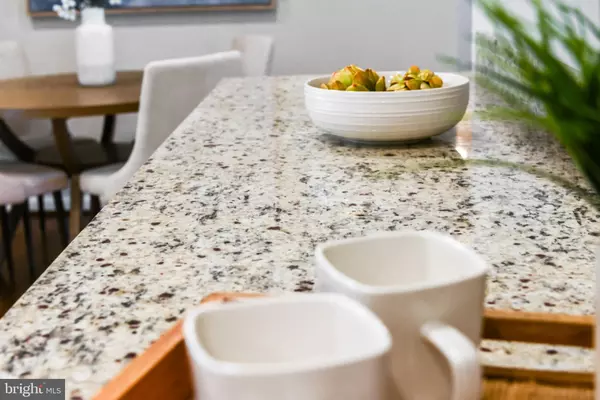$605,000
$599,997
0.8%For more information regarding the value of a property, please contact us for a free consultation.
4 Beds
3 Baths
2,428 SqFt
SOLD DATE : 09/18/2023
Key Details
Sold Price $605,000
Property Type Single Family Home
Sub Type Detached
Listing Status Sold
Purchase Type For Sale
Square Footage 2,428 sqft
Price per Sqft $249
Subdivision Highview
MLS Listing ID MDFR2038128
Sold Date 09/18/23
Style Ranch/Rambler
Bedrooms 4
Full Baths 3
HOA Y/N N
Abv Grd Liv Area 1,628
Originating Board BRIGHT
Year Built 1978
Annual Tax Amount $5,387
Tax Year 2022
Lot Size 1.890 Acres
Acres 1.89
Property Description
'Home is Where the Heart is.'
Nestled within the gentle embrace of mature trees and blooming flowers, 3666 Ridgeview Rd in Ijamsville, Maryland, stands as a beacon of serenity, comfort, and meticulous care. From the moment you drive up to this spectacular rancher, you sense that this is more than a house; it's a home filled with memories, laughter, and a touch of magic.
Upon entering, the warmth of hardwood floors greets you, leading you through freshly painted halls filled with love and attention to detail. The heart of the home, the LARGE eat-in kitchen, invites family gatherings and friendly banter, a place where meals are not only cooked but memories are created. Imagine the scent of freshly baked cookies, the sound of laughter, and the joy of family in this inviting space.
Just off the kitchen, the sunroom/morning room offers a tranquil escape. Picture yourself with a cup of morning coffee, watching the sunrise over the nearly 2 acres of rolling land that cradles this beautiful property. The birds sing a gentle melody, and time seems to pause, offering peace that nourishes the soul.
The main level, which houses three cozy bedrooms and two baths, continues the narrative of care and comfort. These are rooms of rest, where dreams are woven, and every waking moment is greeted with the promise of a new day.
Venture down to the finished lower level, and you're embraced by a massive recreation/family room. The wood stove crackles, casting a soft glow on the walls, beckoning you to gather around for stories, games, or a simple moment of relaxation. The 4th bedroom and 3rd bath on this lower walk-out level provide the perfect space for guests or family, adding to the flexible lifestyle that this home affords.
Located in Ridgeview, a place that marries the best of BOTH worlds, this home offers peace and privacy within a mature neighborhood, yet finds itself just minutes away from the vibrant community of Urbana, Maryland. Schools that nurture minds, parks that awaken the spirit, shopping that delights, and restaurants that tantalize the palate—all are at your doorstep.
3666 Ridgeview Rd is not just a property; it's a testament to a life well-lived, a place where every corner whispers a story, every room echoes with joy, and every window frames a picturesque moment. It's a home waiting for you, ready to become the backdrop of your life's greatest memories. Come, step into your new beginning, and let the next beautiful chapter unfold.
Location
State MD
County Frederick
Zoning R1
Rooms
Other Rooms Dining Room, Primary Bedroom, Bedroom 2, Bedroom 3, Bedroom 4, Kitchen, Family Room, Sun/Florida Room, Recreation Room, Bathroom 2, Bathroom 3, Primary Bathroom
Basement Connecting Stairway, Fully Finished
Main Level Bedrooms 3
Interior
Hot Water Electric
Heating Heat Pump(s), Forced Air
Cooling Central A/C
Flooring Hardwood, Carpet
Fireplaces Number 1
Fireplaces Type Wood
Fireplace Y
Heat Source Electric
Laundry Lower Floor, Main Floor
Exterior
Parking Features Garage - Front Entry
Garage Spaces 2.0
Water Access N
Roof Type Architectural Shingle
Accessibility None
Attached Garage 2
Total Parking Spaces 2
Garage Y
Building
Story 2
Foundation Block
Sewer Septic Exists
Water Well
Architectural Style Ranch/Rambler
Level or Stories 2
Additional Building Above Grade, Below Grade
Structure Type Dry Wall
New Construction N
Schools
Elementary Schools Green Valley
Middle Schools Windsor Knolls
High Schools Urbana
School District Frederick County Public Schools
Others
Pets Allowed Y
Senior Community No
Tax ID 1109227822
Ownership Fee Simple
SqFt Source Assessor
Acceptable Financing Cash, Conventional, FHA, VA
Listing Terms Cash, Conventional, FHA, VA
Financing Cash,Conventional,FHA,VA
Special Listing Condition Standard
Pets Allowed Cats OK, Dogs OK
Read Less Info
Want to know what your home might be worth? Contact us for a FREE valuation!

Our team is ready to help you sell your home for the highest possible price ASAP

Bought with Ron Ziegel • Long & Foster Real Estate, Inc.

"My job is to find and attract mastery-based agents to the office, protect the culture, and make sure everyone is happy! "






