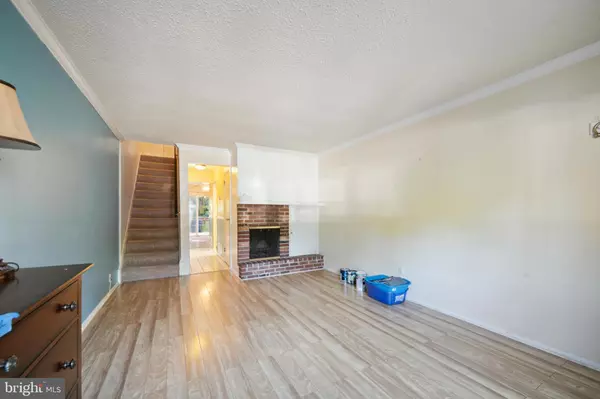$167,000
$170,000
1.8%For more information regarding the value of a property, please contact us for a free consultation.
2 Beds
2 Baths
1,056 SqFt
SOLD DATE : 09/22/2023
Key Details
Sold Price $167,000
Property Type Townhouse
Sub Type Interior Row/Townhouse
Listing Status Sold
Purchase Type For Sale
Square Footage 1,056 sqft
Price per Sqft $158
Subdivision Green Tree
MLS Listing ID PADE2052388
Sold Date 09/22/23
Style Colonial
Bedrooms 2
Full Baths 1
Half Baths 1
HOA Fees $206/mo
HOA Y/N Y
Abv Grd Liv Area 1,056
Originating Board BRIGHT
Year Built 1977
Annual Tax Amount $2,606
Tax Year 2023
Lot Size 871 Sqft
Acres 0.02
Lot Dimensions 0.00 x 0.00
Property Description
*Open House Sunday 8/20 from 12pm-2pm* Welcome to 31 Park Vallei Lane! This 2 bedroom 1.5 bath townhome is move in ready and located in the Penn-Delco School District in the desirable Village of Green Tree! Enter into the spacious living area finished with LVP flooring complete with a wood burning fireplace for those cozy nights. A convenient first floor powder room is just past the living area at the beginning of the hallway, which leads you to the kitchen and dining room. The galley kitchen offers plenty of storage and has an open view through to the dining room perfect for entertaining guests. The dining area gets an abundance of natural light with the glass sliding doors that bring you out onto the wooden deck for relaxing evenings outside. Upstairs there is a full hallway bathroom with a washer and dryer, and two generously sized bedrooms! The bedrooms both have ample closet space, and the master has a spacious walk in closet. The walk up third floor complete with skylight (2021) could easily be finished for a private home office! HOA covers water, trash, common area maintenance, and snow making this an extremely low maintenance home. New Roof and Electrical Box (2021). Close to all the major roadways making your commute a breeze. This property is a must see and will not last long, book your showing today!
Location
State PA
County Delaware
Area Parkside Boro (10432)
Zoning RESIDENTIAL
Interior
Interior Features Attic, Ceiling Fan(s), Dining Area, Floor Plan - Traditional, Kitchen - Galley, Walk-in Closet(s), Wood Floors
Hot Water Electric
Heating Heat Pump(s)
Cooling Central A/C
Fireplaces Number 1
Fireplaces Type Brick
Equipment Dishwasher, Dryer - Electric, Washer
Fireplace Y
Appliance Dishwasher, Dryer - Electric, Washer
Heat Source Electric
Exterior
Parking On Site 1
Water Access N
Accessibility Level Entry - Main
Garage N
Building
Story 2
Foundation Other
Sewer Public Sewer
Water Public
Architectural Style Colonial
Level or Stories 2
Additional Building Above Grade, Below Grade
New Construction N
Schools
Elementary Schools Parkside
Middle Schools Northley
High Schools Sun Valley
School District Penn-Delco
Others
HOA Fee Include Common Area Maintenance,Snow Removal,Trash,Water,Management
Senior Community No
Tax ID 32-00-00598-30
Ownership Fee Simple
SqFt Source Assessor
Special Listing Condition Standard
Read Less Info
Want to know what your home might be worth? Contact us for a FREE valuation!

Our team is ready to help you sell your home for the highest possible price ASAP

Bought with LeeAnn Sullivan • Compass RE
"My job is to find and attract mastery-based agents to the office, protect the culture, and make sure everyone is happy! "






