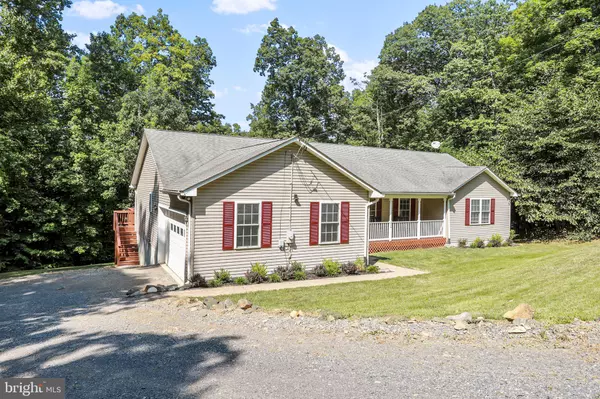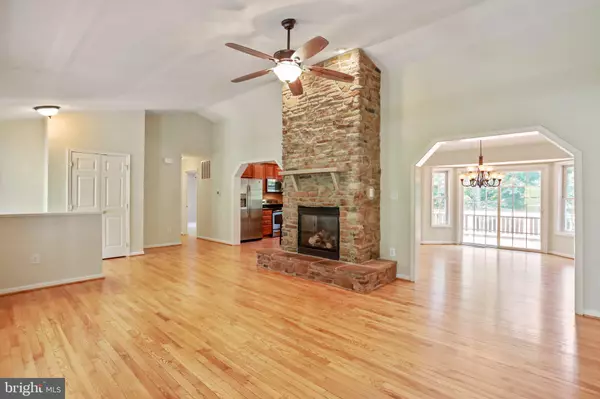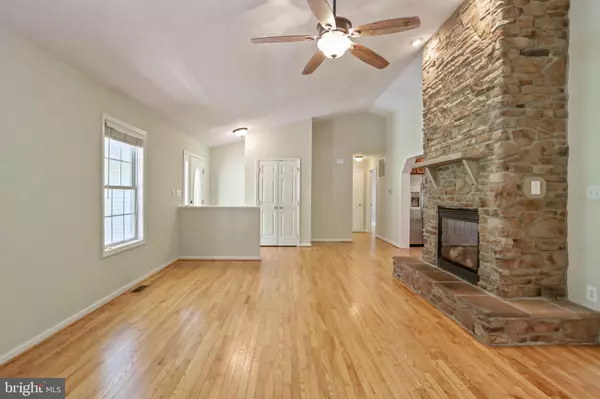$470,000
$470,000
For more information regarding the value of a property, please contact us for a free consultation.
4 Beds
3 Baths
2,120 SqFt
SOLD DATE : 09/28/2023
Key Details
Sold Price $470,000
Property Type Single Family Home
Sub Type Detached
Listing Status Sold
Purchase Type For Sale
Square Footage 2,120 sqft
Price per Sqft $221
Subdivision Shen Farms Mt Lake
MLS Listing ID VAWR2006198
Sold Date 09/28/23
Style Ranch/Rambler
Bedrooms 4
Full Baths 3
HOA Y/N N
Abv Grd Liv Area 1,820
Originating Board BRIGHT
Year Built 2006
Annual Tax Amount $2,421
Tax Year 2022
Lot Size 1.661 Acres
Acres 1.66
Property Description
Our very small home inspection list is being worked on! If you missed out on this lovely home in the woods call today to take a peek!
Introducing a charming and spacious split-ranch home nestled in the tranquil beauty of Linden, VA. This delightful residence boasts a generous 1,800 square feet of thoughtfully designed living space, providing an inviting atmosphere for comfortable living. Conveniently located at 254 Ridge Top Lane, this residence offers a perfect blend of modern amenities and serene countryside living.
As you step inside, you're greeted by an open and airy floor plan that seamlessly connects the living, dining, and kitchen areas. Sunlight filters through large windows, creating a warm and welcoming ambiance throughout. The living room, characterized by its cozy layout, is an ideal spot for relaxation and entertaining guests.
The well-appointed kitchen is a chef's dream, featuring modern appliances, ample counter space, and sleek cabinetry. Whether you're hosting a dinner party or preparing a quiet meal for yourself, this kitchen caters to all your culinary needs.
The main level is host to three spacious bedrooms, each offering a retreat-like setting for rest and rejuvenation. The master bedroom boasts an en-suite bathroom, providing both privacy and convenience. Two additional bedrooms on this level share access to a well-appointed bathroom.
Venturing downstairs, the basement level reveals an unexpected bonus - a generously sized bedroom and bathroom. Perfect for accommodating guests, creating a home office, or even a personal gym, this space offers versatility to suit your lifestyle.
The exterior of the home is equally captivating, featuring a beautifully landscaped yard and a charming front porch, perfect for enjoying your morning coffee or watching the sunset. The property's ample lot provides endless possibilities for gardening, outdoor activities, or creating your own private oasis.
Located in the picturesque town of Linden, VA, this residence offers the best of both worlds - a peaceful rural setting while remaining within convenient reach of essential amenities. With its spacious layout, modern features, and serene surroundings, 254 Ridge Top Lane is not just a house, but a place to call home. Don't miss the opportunity to make this delightful split-ranch yours and experience a lifestyle of comfort and tranquility. Contact us today to schedule your viewing and immerse yourself in the possibilities this home has to offer.
Location
State VA
County Warren
Zoning R
Rooms
Basement Daylight, Full, Interior Access, Outside Entrance, Partially Finished, Space For Rooms
Main Level Bedrooms 3
Interior
Interior Features Ceiling Fan(s), Carpet, Entry Level Bedroom, Formal/Separate Dining Room, Kitchen - Island, Primary Bath(s), Soaking Tub, Walk-in Closet(s), Wine Storage, Wood Floors
Hot Water Electric
Heating Heat Pump(s)
Cooling Central A/C
Flooring Carpet, Ceramic Tile, Hardwood
Equipment Built-In Microwave, Dishwasher, Dryer - Electric, Oven/Range - Electric, Range Hood, Refrigerator, Stainless Steel Appliances, Washer, Water Heater
Appliance Built-In Microwave, Dishwasher, Dryer - Electric, Oven/Range - Electric, Range Hood, Refrigerator, Stainless Steel Appliances, Washer, Water Heater
Heat Source Electric
Exterior
Exterior Feature Porch(es), Deck(s)
Parking Features Garage - Side Entry
Garage Spaces 2.0
Water Access N
View Mountain, Panoramic, Scenic Vista
Street Surface Paved,Gravel
Accessibility None
Porch Porch(es), Deck(s)
Road Frontage City/County
Attached Garage 2
Total Parking Spaces 2
Garage Y
Building
Lot Description Backs to Trees, Cul-de-sac, Mountainous, Secluded, Trees/Wooded
Story 2
Foundation Permanent
Sewer On Site Septic
Water Private
Architectural Style Ranch/Rambler
Level or Stories 2
Additional Building Above Grade, Below Grade
New Construction N
Schools
Middle Schools Warren County
High Schools Warren County
School District Warren County Public Schools
Others
Pets Allowed Y
HOA Fee Include Road Maintenance
Senior Community No
Tax ID 23C 62A 85A
Ownership Fee Simple
SqFt Source Assessor
Acceptable Financing FHA, Cash, Conventional, USDA, VA
Horse Property N
Listing Terms FHA, Cash, Conventional, USDA, VA
Financing FHA,Cash,Conventional,USDA,VA
Special Listing Condition Standard
Pets Allowed No Pet Restrictions
Read Less Info
Want to know what your home might be worth? Contact us for a FREE valuation!

Our team is ready to help you sell your home for the highest possible price ASAP

Bought with Stuart A Wolk • ERA Oakcrest Realty, Inc.
"My job is to find and attract mastery-based agents to the office, protect the culture, and make sure everyone is happy! "






