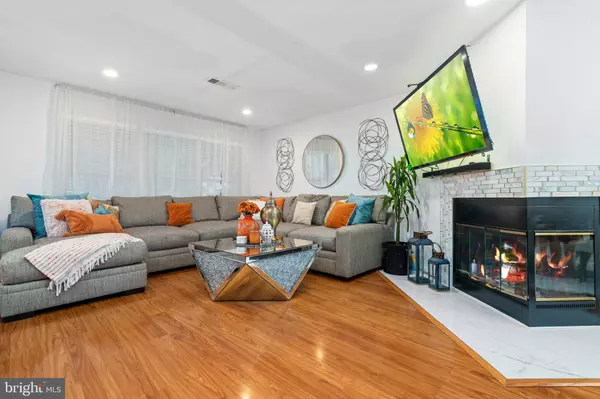$369,900
$359,900
2.8%For more information regarding the value of a property, please contact us for a free consultation.
3 Beds
3 Baths
1,917 SqFt
SOLD DATE : 09/28/2023
Key Details
Sold Price $369,900
Property Type Condo
Sub Type Condo/Co-op
Listing Status Sold
Purchase Type For Sale
Square Footage 1,917 sqft
Price per Sqft $192
Subdivision None Available
MLS Listing ID VAPW2057434
Sold Date 09/28/23
Style Traditional
Bedrooms 3
Full Baths 2
Half Baths 1
Condo Fees $313/mo
HOA Fees $80/qua
HOA Y/N Y
Abv Grd Liv Area 1,917
Originating Board BRIGHT
Year Built 1991
Annual Tax Amount $3,588
Tax Year 2022
Property Description
Welcome home! This exquisite 3-bedroom, 2.5-bathroom gem offers a perfect blend of comfort and style.
As you enter, you'll be captivated by the thoughtfully designed interior that showcases stylish finishes in both the bathrooms, flooring and kitchen. The spacious kitchen, a true centerpiece, is a haven for any culinary enthusiast. Imagine preparing meals surrounded by modern elegance.
Step into the primary bedroom and discover a delightful surprise - a serene balcony covered by a lush crepe myrtle, providing the perfect spot to unwind and savor your morning coffee.
Other outstanding features include a wood burning fireplace, ideal for cozy evenings, and a renovated bathroom that adds a touch of luxury to your daily routine.
Practicality meets convenience with the attached garage and driveway space, ensuring your vehicles are both secure and easily accessible. The roof, replaced in 2023, offers peace of mind for years to come.
No need to worry about laundry either - the washer and dryer, installed in 2022, make chores a breeze.
Don't miss the chance to own this remarkable home that perfectly combines comfort, style, and convenience. Schedule your viewing today and experience the allure for yourself!
Location
State VA
County Prince William
Zoning R16
Interior
Interior Features Ceiling Fan(s), Floor Plan - Traditional
Hot Water Natural Gas
Heating Forced Air
Cooling Ceiling Fan(s), Central A/C
Fireplaces Number 1
Fireplaces Type Screen
Equipment Built-In Microwave, Dryer, Washer, Dishwasher, Disposal, Refrigerator, Icemaker, Stove
Fireplace Y
Appliance Built-In Microwave, Dryer, Washer, Dishwasher, Disposal, Refrigerator, Icemaker, Stove
Heat Source Natural Gas
Laundry Has Laundry
Exterior
Parking Features Garage - Front Entry, Covered Parking, Garage Door Opener, Inside Access
Garage Spaces 2.0
Amenities Available Basketball Courts, Bike Trail, Club House, Common Grounds, Community Center, Hot tub, Jog/Walk Path, Lake, Meeting Room, Party Room, Picnic Area, Pool - Outdoor, Reserved/Assigned Parking, Security, Swimming Pool, Tennis Courts, Tot Lots/Playground, Water/Lake Privileges
Water Access N
Accessibility None
Attached Garage 1
Total Parking Spaces 2
Garage Y
Building
Story 3
Foundation Permanent, Other
Sewer Public Sewer
Water Public
Architectural Style Traditional
Level or Stories 3
Additional Building Above Grade, Below Grade
New Construction N
Schools
Elementary Schools Westridge
Middle Schools Woodbridge
High Schools Woodbridge
School District Prince William County Public Schools
Others
Pets Allowed Y
HOA Fee Include Common Area Maintenance,Ext Bldg Maint,Lawn Care Front,Lawn Care Rear,Lawn Maintenance,Parking Fee,Pool(s),Recreation Facility,Reserve Funds,Road Maintenance,Sewer,Snow Removal,Trash,Water
Senior Community No
Tax ID 8193-73-2532.01
Ownership Condominium
Special Listing Condition Standard
Pets Allowed Cats OK, Dogs OK
Read Less Info
Want to know what your home might be worth? Contact us for a FREE valuation!

Our team is ready to help you sell your home for the highest possible price ASAP

Bought with Stephanie C Wayne • Century 21 Redwood Realty
"My job is to find and attract mastery-based agents to the office, protect the culture, and make sure everyone is happy! "






