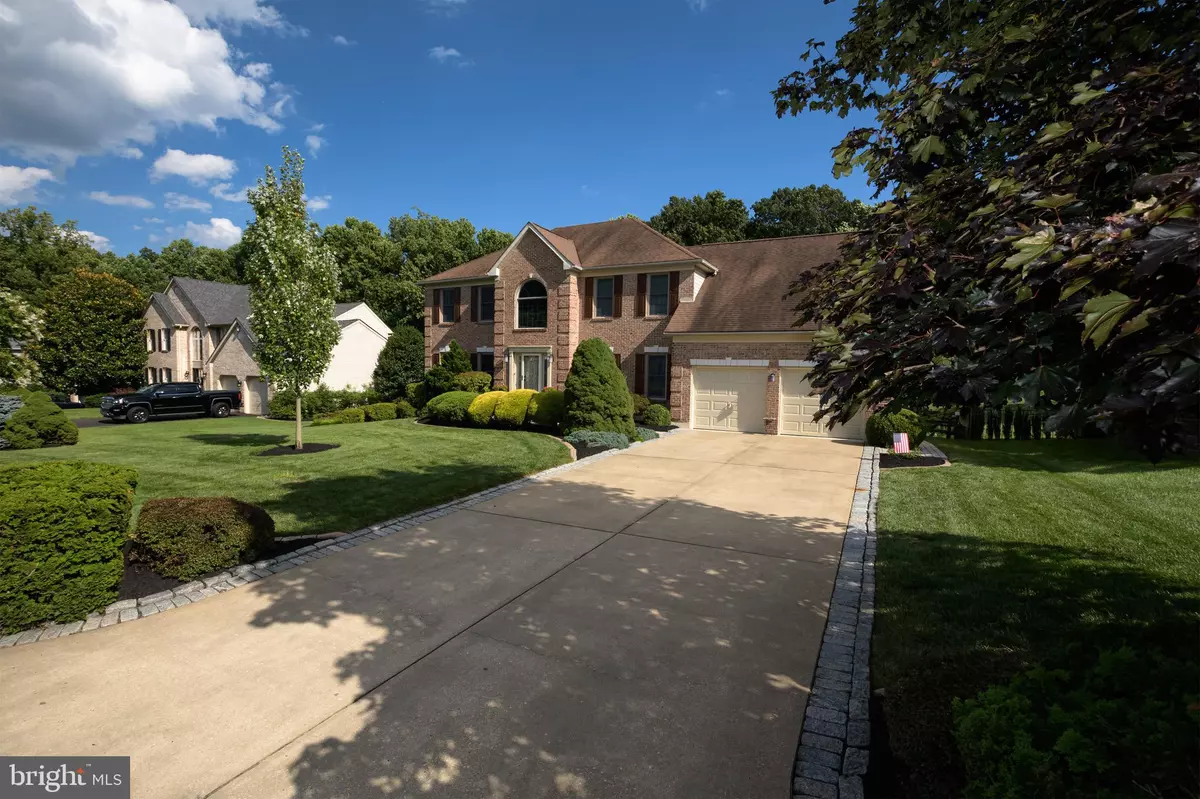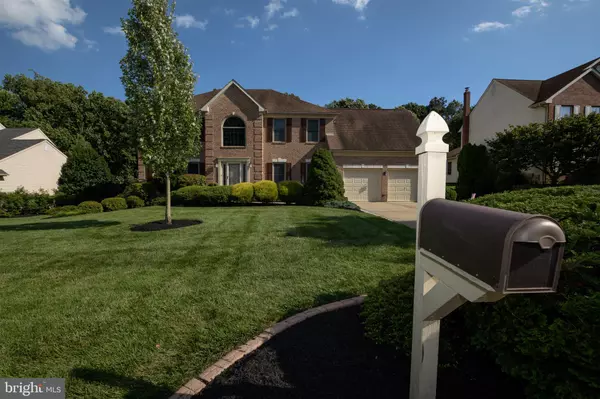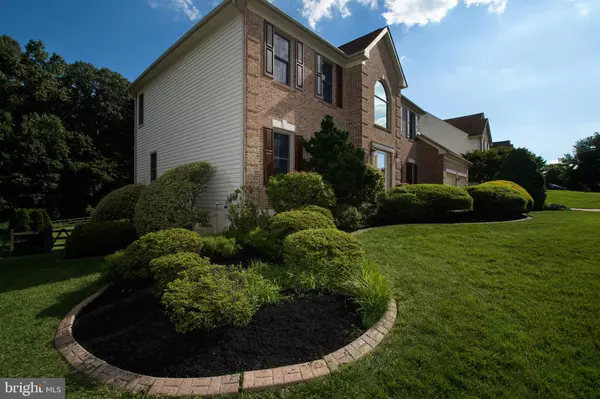$699,000
$719,999
2.9%For more information regarding the value of a property, please contact us for a free consultation.
4 Beds
3 Baths
3,425 SqFt
SOLD DATE : 09/29/2023
Key Details
Sold Price $699,000
Property Type Single Family Home
Sub Type Detached
Listing Status Sold
Purchase Type For Sale
Square Footage 3,425 sqft
Price per Sqft $204
Subdivision Cotswold Hills
MLS Listing ID DENC2047696
Sold Date 09/29/23
Style Colonial
Bedrooms 4
Full Baths 2
Half Baths 1
HOA Fees $15/ann
HOA Y/N Y
Abv Grd Liv Area 3,425
Originating Board BRIGHT
Year Built 1994
Annual Tax Amount $6,470
Tax Year 2022
Lot Size 0.550 Acres
Acres 0.55
Lot Dimensions 92.70 x 261.10
Property Description
Breathtaking "Portsmouth" model located on a premium cul-de-sac lot backing to woodlands in Cotswold Hills! From the meticulous landscaping to the pave stone walkways, there is no shortage of curb appeal and is a true demonstration of pride of homeownership. The two story foyer has gleaming wood flooring throughout a large portion of the main level. The kitchen has been extensively remodeled with granite countertops, soft close cabinetry, modern light fixtures, backsplash, center island, center island with a breakfast bar, and stainless steel appliances including a newer dishwasher. The massive family room features a vaulted ceiling, fireplace, and access to a home office and an updated powder room. Right off of the kitchen, you'll find a large sunroom to enjoy your morning coffee. The second level has a full bathroom with updated faucets, and 4 generously sized bedrooms including the main suite featuring its own full bathroom with a brand new vanity, and walk-in closets that should NOT be confused with the massive dressing room (converted from the original sitting room) featuring recessed lighting, custom built shelving, and a center island! The finished basement features a game room with your choice of a foosball table, air hockey table, or the custom pool table. The basement also features a home gym, and not one, but TWO sliding doors to the yard. The deck has been freshly stained, and overlooks the scenic backyard. Additional features include: Anderson windows with UV protection, Mohawk Air O Carpeting, a new sink in the laundry room, freshly painted garage, water softener system, and an upgraded front door. While this home is tucked away in the sought-after Corner Ketch location, it is still conveniently located just minutes from Hockessin, Pike Creek, the City of Newark, and a vast selection of restaurants and shopping. This magnificent home will make an excellent addition to your next tour!
Location
State DE
County New Castle
Area Newark/Glasgow (30905)
Zoning NC21
Rooms
Other Rooms Living Room, Dining Room, Primary Bedroom, Sitting Room, Bedroom 2, Bedroom 3, Bedroom 4, Kitchen, Family Room, Sun/Florida Room, Laundry, Office
Basement Fully Finished
Interior
Interior Features Ceiling Fan(s), Crown Moldings, Family Room Off Kitchen, Kitchen - Island, Primary Bath(s), Recessed Lighting, Soaking Tub, Stall Shower, Upgraded Countertops, Walk-in Closet(s), Wood Floors, Carpet
Hot Water Natural Gas
Heating Forced Air
Cooling Central A/C
Heat Source Natural Gas
Exterior
Parking Features Garage - Front Entry
Garage Spaces 2.0
Water Access N
Accessibility None
Attached Garage 2
Total Parking Spaces 2
Garage Y
Building
Story 2
Foundation Concrete Perimeter
Sewer Public Sewer
Water Public
Architectural Style Colonial
Level or Stories 2
Additional Building Above Grade, Below Grade
New Construction N
Schools
School District Christina
Others
Senior Community No
Tax ID 08-029.20-118
Ownership Fee Simple
SqFt Source Assessor
Special Listing Condition Standard
Read Less Info
Want to know what your home might be worth? Contact us for a FREE valuation!

Our team is ready to help you sell your home for the highest possible price ASAP

Bought with Mia Burch • Long & Foster Real Estate, Inc.
"My job is to find and attract mastery-based agents to the office, protect the culture, and make sure everyone is happy! "






