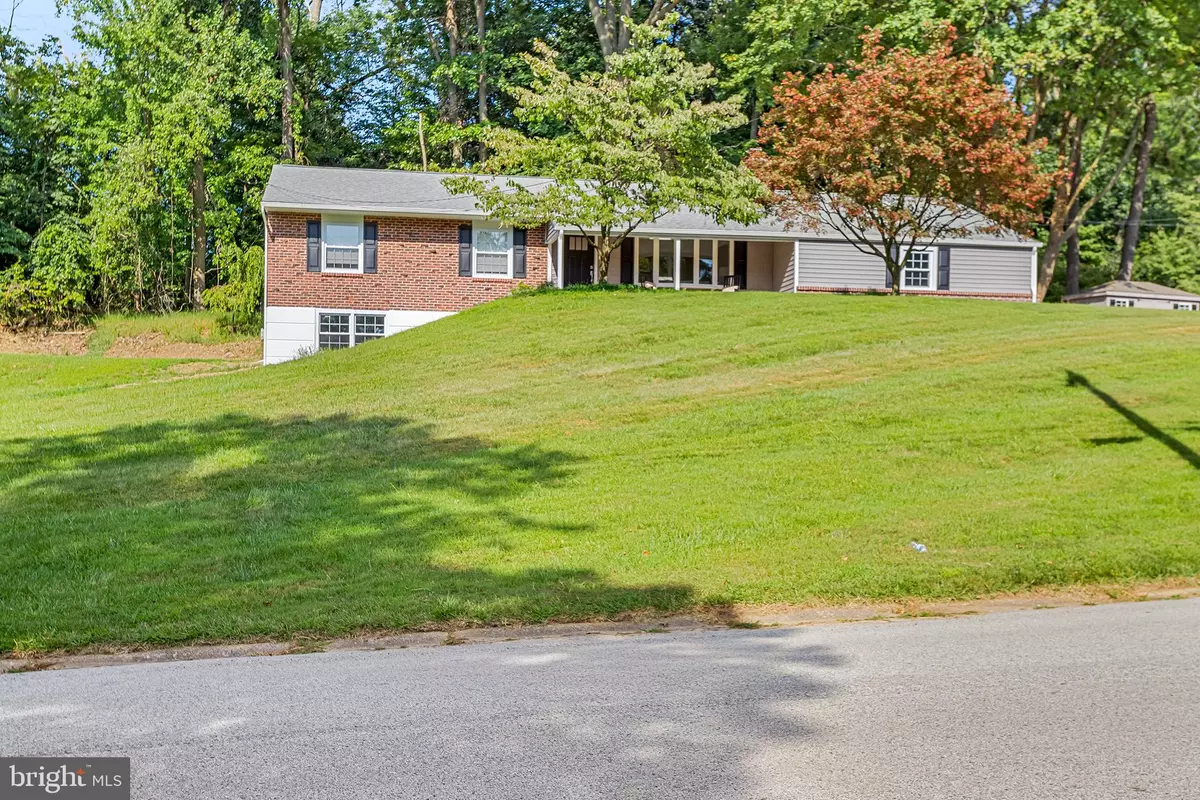$663,000
$650,000
2.0%For more information regarding the value of a property, please contact us for a free consultation.
4 Beds
3 Baths
2,744 SqFt
SOLD DATE : 09/29/2023
Key Details
Sold Price $663,000
Property Type Single Family Home
Sub Type Detached
Listing Status Sold
Purchase Type For Sale
Square Footage 2,744 sqft
Price per Sqft $241
Subdivision Fox Valley
MLS Listing ID PADE2053578
Sold Date 09/29/23
Style Ranch/Rambler
Bedrooms 4
Full Baths 3
HOA Y/N N
Abv Grd Liv Area 1,744
Originating Board BRIGHT
Year Built 1962
Annual Tax Amount $8,187
Tax Year 2023
Lot Size 1.010 Acres
Acres 1.01
Lot Dimensions 197.00 x 225.00
Property Description
Fully renovated and sparkling from top to bottom, 117 Ivy Lane is a spacious, sunny 4 bedroom, 3 bath home ready for you to move right in. Park in the driveway or the attached garage. Covered front entrance looks out over the tree lined neighborhood street. Enter into the large living room with fireplace focal point, built in bookcases and sunlight streaming through the front picture window and vaulted skylight. From here the spacious dining room connects to the back deck and flows into the fully updated kitchen with stainless steel appliances, white shaker cabinets, and another vaulted skylight window. A breakfast bar counter separates the gourmet kitchen from the family room with another cozy fireplace and access to the basement, backyard or two car garage. Downstairs is a full suite of rooms with a living space, office space with sliding glass doors to the side yard, fourth bedroom, and full bathroom. Laundry room and storage space are also found here. Back upstairs there are three more bedrooms including a master suite with en-suite bathroom and slider doors to the back deck. All bedrooms are complemented with lighted ceiling fans and large closet spaces. Located in the Garnet Valley school district. Easy access to all major roads via route 1. Near shops and restaurants of Concordville or Media Borough.
Location
State PA
County Delaware
Area Concord Twp (10413)
Zoning RESIDENTIAL
Rooms
Basement Daylight, Partial, Outside Entrance, Walkout Level
Main Level Bedrooms 3
Interior
Interior Features Ceiling Fan(s), Dining Area, Family Room Off Kitchen, Floor Plan - Traditional, Primary Bath(s), Recessed Lighting, Wood Floors
Hot Water Natural Gas
Heating Forced Air
Cooling Central A/C
Flooring Hardwood, Ceramic Tile, Luxury Vinyl Plank
Fireplaces Number 2
Equipment Built-In Microwave, Dishwasher, Disposal, Oven/Range - Gas, Refrigerator, Stainless Steel Appliances
Fireplace Y
Window Features Replacement
Appliance Built-In Microwave, Dishwasher, Disposal, Oven/Range - Gas, Refrigerator, Stainless Steel Appliances
Heat Source Natural Gas
Laundry Lower Floor
Exterior
Exterior Feature Deck(s), Porch(es)
Parking Features Garage - Side Entry, Inside Access
Garage Spaces 2.0
Water Access N
Roof Type Shingle
Accessibility None
Porch Deck(s), Porch(es)
Attached Garage 2
Total Parking Spaces 2
Garage Y
Building
Story 1
Foundation Block
Sewer Public Sewer
Water Public
Architectural Style Ranch/Rambler
Level or Stories 1
Additional Building Above Grade, Below Grade
New Construction N
Schools
Elementary Schools Concord
Middle Schools Garnet Valley
High Schools Garnet Valley High
School District Garnet Valley
Others
Senior Community No
Tax ID 13-00-00464-15
Ownership Fee Simple
SqFt Source Assessor
Special Listing Condition Standard
Read Less Info
Want to know what your home might be worth? Contact us for a FREE valuation!

Our team is ready to help you sell your home for the highest possible price ASAP

Bought with Suzanne Guille • Suzanne Coker Guille
"My job is to find and attract mastery-based agents to the office, protect the culture, and make sure everyone is happy! "






