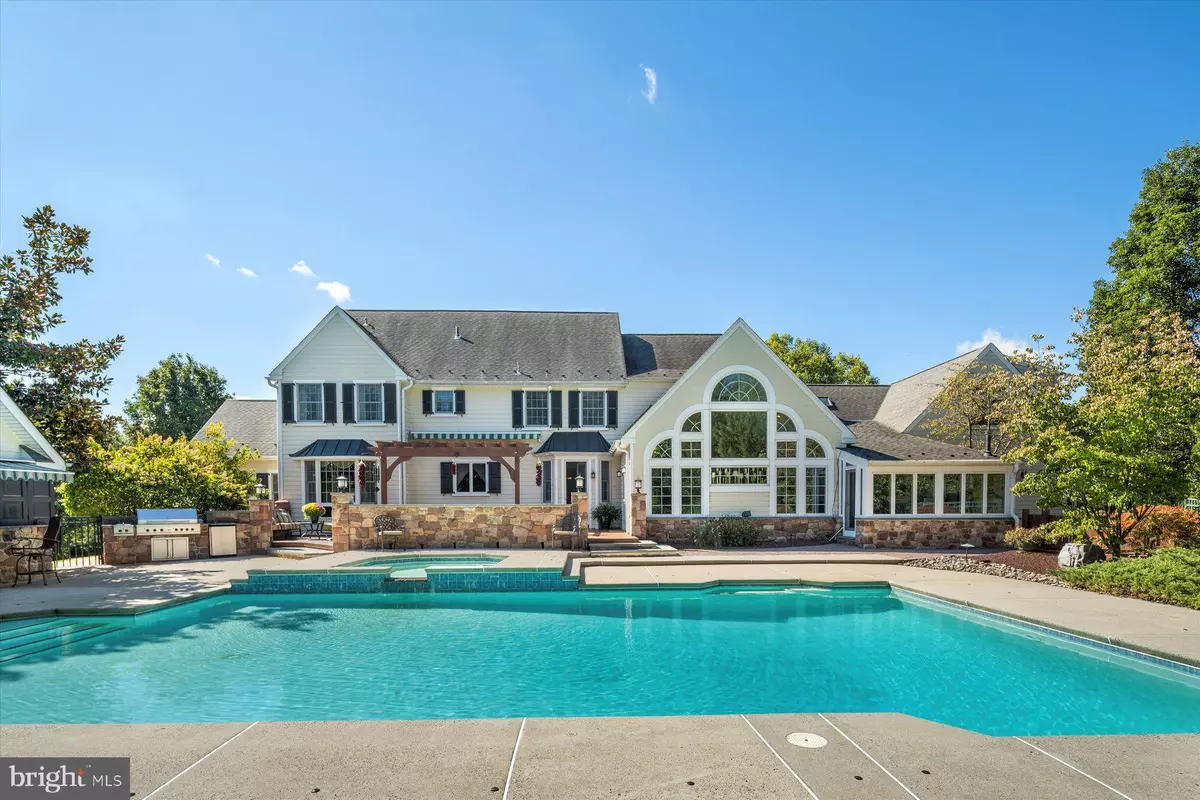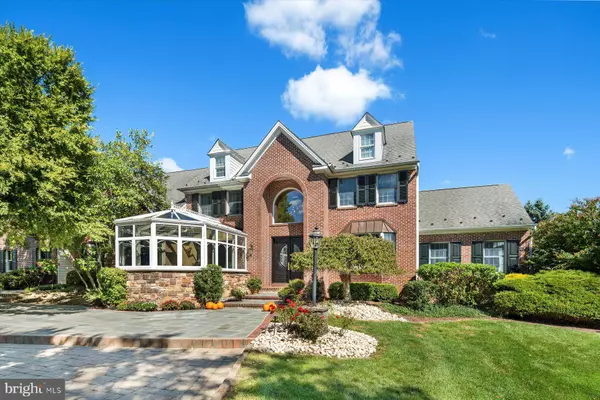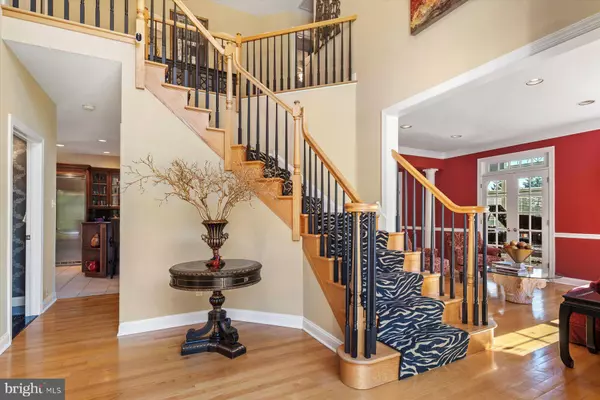$1,870,000
$1,995,000
6.3%For more information regarding the value of a property, please contact us for a free consultation.
4 Beds
6 Baths
6,762 SqFt
SOLD DATE : 10/03/2023
Key Details
Sold Price $1,870,000
Property Type Single Family Home
Sub Type Detached
Listing Status Sold
Purchase Type For Sale
Square Footage 6,762 sqft
Price per Sqft $276
MLS Listing ID PABU2037550
Sold Date 10/03/23
Style Colonial
Bedrooms 4
Full Baths 4
Half Baths 2
HOA Y/N N
Abv Grd Liv Area 5,907
Originating Board BRIGHT
Year Built 1998
Annual Tax Amount $18,428
Tax Year 2023
Lot Size 1.740 Acres
Acres 1.74
Lot Dimensions 183.00 x 360.00
Property Description
1751 Holicong Road, New Hope, PA 18938 A Home of Entertainment- is the best way to describe this beguiling 5907 sq ft home (including basement). A long tree-lined driveway directs visitors to this center hall colonial home where its cleverly designed landscaping gives you the feel of extended space and privacy. The main entrance, with its lead-crystal and ebony door and palladium window, greets guests in the formal foyer complete with hard wood flooring, chandelier and an elegant powder room. The foyer is immediately flanked by a stunning glass solarium with a castle-like stone wall and staircase, which leads guests to the home's arcade. Formal Living Room: crown molding; recessed lighting; and hardwood floors, 9 foot ceilings, divided-light windows. Formal Dining Room: continues the crown molding: recessed lighting; and columns. Music Room: is flanked on three sides of windows and one side of interior doorways with views of the living and dining rooms.
Library: Cherry, custom bookcases and flooring, sitting area, and French doors leading to the oversized family room with additional custom bookcases and a pellet stove for those chilly evenings, an adjacent office overlooking the pool also has a pellet stove.
Kitchen: Sparkling and new Viking refrigerator/freezer, new Wolf, propane, cooktop and new Viking double ovens. There are granite countertops in both the kitchen and coffee bar. There are 2 wine chillers, extensive cherry cabinetry, dishwasher and breakfast area all overlooking the the pool and cabana.
Arcade: Gaming area with a built in bar, beer/wine cooler and ice maker. A 1000+ bottle capacity (climate controlled) wine cellar. Additionally, there is a steam/sauna combination room with powder room. A large storage are is immediately adjacent to the bar area.
Primary Bedroom: an en-suite bathroom has two pedestaled sinks on two separate walls, walk-in shower with two shower stations, a jetted soaking spa tub; Exercise room; Reading library; Two separate closets (one room sized) ; bench window seating and under storage; access view of foyer and family rooms.
2nd Bedroom: is en-suite with front garden views.
3rd & 4th Bedrooms: Both have poolside views, large closets and share a Jack & Jill marbled bathroom with long vanity with dual sinks.
Exterior: 40,000 plus gallon pool & hyper jetted hot tub; Multi level mahogany decks with a very large pergola and retractable awning; Cabaña with granite counters, refrigerator, ice maker, kegerator, exterior surround sound system and access to the pool-house storage and retractable awning; Propane Viking grill with side burners; Raised bed vegetable gardens; Bocce court; Temperature controlled multi-outlet 20 amp shed/workshop; 3-oversized car garage; Balder (Chevy,350, 5.7 liter) whole house generator; landscape lighting; in -ground sprinkler/drip system.
Location
State PA
County Bucks
Area Buckingham Twp (10106)
Zoning A3
Rooms
Other Rooms Living Room, Dining Room, Kitchen, Game Room, Family Room, Den, Library, Foyer, Breakfast Room, Laundry, Other, Recreation Room, Solarium, Bathroom 1, Conservatory Room, Full Bath, Half Bath
Basement Heated, Partially Finished, Sump Pump, Interior Access
Interior
Hot Water Instant Hot Water, Multi-tank
Heating Forced Air
Cooling Central A/C
Flooring Hardwood, Carpet, Ceramic Tile
Fireplaces Number 2
Fireplaces Type Other
Equipment Cooktop - Down Draft, Dishwasher, Dryer - Electric, Exhaust Fan, Icemaker, Oven - Double, Range Hood, Six Burner Stove, Stainless Steel Appliances, Surface Unit, Washer, Refrigerator
Fireplace Y
Appliance Cooktop - Down Draft, Dishwasher, Dryer - Electric, Exhaust Fan, Icemaker, Oven - Double, Range Hood, Six Burner Stove, Stainless Steel Appliances, Surface Unit, Washer, Refrigerator
Heat Source Natural Gas
Exterior
Parking Features Additional Storage Area, Garage - Side Entry, Garage Door Opener, Inside Access, Oversized
Garage Spaces 3.0
Pool Fenced, Heated, In Ground, Pool/Spa Combo
Water Access N
Roof Type Asphalt
Accessibility None
Attached Garage 3
Total Parking Spaces 3
Garage Y
Building
Story 2
Foundation Block
Sewer On Site Septic
Water Well
Architectural Style Colonial
Level or Stories 2
Additional Building Above Grade, Below Grade
New Construction N
Schools
School District Central Bucks
Others
Senior Community No
Tax ID 06-021-056-015
Ownership Fee Simple
SqFt Source Assessor
Acceptable Financing Cash, Conventional
Horse Property N
Listing Terms Cash, Conventional
Financing Cash,Conventional
Special Listing Condition Standard
Read Less Info
Want to know what your home might be worth? Contact us for a FREE valuation!

Our team is ready to help you sell your home for the highest possible price ASAP

Bought with Sharon R Otto • Keller Williams Real Estate-Doylestown
"My job is to find and attract mastery-based agents to the office, protect the culture, and make sure everyone is happy! "






