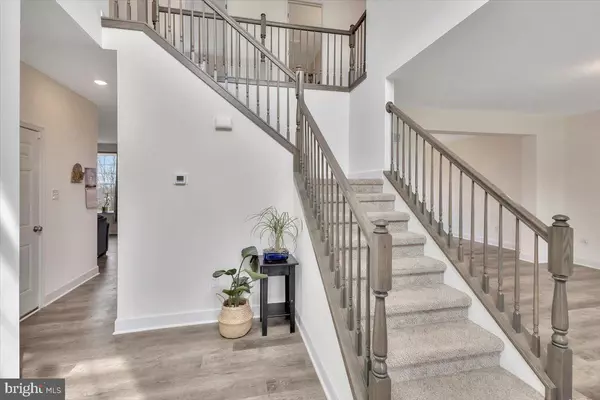$475,000
$485,000
2.1%For more information regarding the value of a property, please contact us for a free consultation.
4 Beds
3 Baths
3,851 SqFt
SOLD DATE : 10/10/2023
Key Details
Sold Price $475,000
Property Type Single Family Home
Sub Type Detached
Listing Status Sold
Purchase Type For Sale
Square Footage 3,851 sqft
Price per Sqft $123
Subdivision Stonewicke
MLS Listing ID PAYK2036900
Sold Date 10/10/23
Style Colonial
Bedrooms 4
Full Baths 2
Half Baths 1
HOA Fees $10/ann
HOA Y/N Y
Abv Grd Liv Area 2,684
Originating Board BRIGHT
Year Built 2022
Annual Tax Amount $9,773
Tax Year 2021
Lot Size 0.360 Acres
Acres 0.36
Property Description
Assumable mortgage at 3.25% interest rate if buyer qualifies!! Compare that to the current interest rates and see how much lower your monthly payment may be! Move right into this gorgeous 4BR, 2.5BA colonial, 2 car garage, "BUILT IN 2022" with approximately 4,000 square feet. Quick settlement possible, Motivated Seller. Many extras added since the buyer purchased from the builder! Manuals, floor plans, blueprints and additional builder documents, including transferrable warranties for buyer. Situated on a great .36-acre corner lot, this property has many nice exterior amenities, including a rear privacy fence, partial stone front exterior, covered front porch, rear deck w/stairs, new trees, new landscaping, exterior lighting and a professionally sealed driveway. Step inside to open floor plan with 9ft. first floor ceilings, pretty kitchen with granite counters, large granite island, numerous cabinetries, SS "Whirlpool" appliances family room with a gas fireplace, breakfast area leading to the rear deck, living room, dining room and powder room. The upper level features an Owner's Suite with cathedral ceiling, sitting area and a walk-in closet. The owner's suite private bath has a dual vanity sink, soaking tub and separate shower. There are three additional generous sized bedrooms and an upper-level laundry area. The lower-level walk out basement is unfinished but is situated perfectly to add a fifth bedroom with a full window and closet. There is rough in plumbing for a future bathroom and has a radon remediation system installed. Some additional upgrades and amenities include light fixtures, ADT security system, Ring surveillance, sump pump, natural gas heat & more. South Western school district. Great Hanover location with convenient commute to local shopping, business', Cadorus State Park, Gettysburg, Frederick, Manchester, Westminster, I-795 and so much more!
Location
State PA
County York
Area Penn Twp (15244)
Zoning RESIDENTIAL
Rooms
Other Rooms Dining Room, Primary Bedroom, Bedroom 2, Bedroom 3, Bedroom 4, Kitchen, Family Room, Foyer, Laundry, Bathroom 2, Primary Bathroom, Half Bath
Basement Walkout Level, Unfinished, Sump Pump, Space For Rooms, Windows
Interior
Interior Features Breakfast Area, Carpet, Ceiling Fan(s), Dining Area, Family Room Off Kitchen, Floor Plan - Open, Kitchen - Eat-In, Kitchen - Island, Pantry, Primary Bath(s), Recessed Lighting, Walk-in Closet(s)
Hot Water Natural Gas
Cooling Central A/C
Flooring Luxury Vinyl Tile, Carpet
Fireplaces Number 1
Fireplaces Type Gas/Propane
Equipment Energy Efficient Appliances, Stainless Steel Appliances, Refrigerator, Icemaker, Built-In Microwave, Dishwasher, Stove, Disposal, Washer, Dryer
Fireplace Y
Window Features Energy Efficient,Screens
Appliance Energy Efficient Appliances, Stainless Steel Appliances, Refrigerator, Icemaker, Built-In Microwave, Dishwasher, Stove, Disposal, Washer, Dryer
Heat Source Natural Gas
Laundry Upper Floor
Exterior
Exterior Feature Deck(s), Porch(es)
Parking Features Garage - Front Entry, Garage Door Opener
Garage Spaces 6.0
Fence Rear, Vinyl, Privacy
Utilities Available Cable TV Available, Phone Available, Natural Gas Available
Water Access N
Roof Type Asphalt
Accessibility Other
Porch Deck(s), Porch(es)
Attached Garage 2
Total Parking Spaces 6
Garage Y
Building
Lot Description Corner, Landscaping
Story 3
Foundation Concrete Perimeter, Active Radon Mitigation
Sewer Public Sewer
Water Public
Architectural Style Colonial
Level or Stories 3
Additional Building Above Grade, Below Grade
Structure Type 9'+ Ceilings,Vaulted Ceilings
New Construction N
Schools
Elementary Schools Park Hills
Middle Schools Emory H Markle
High Schools South Western
School District South Western
Others
Senior Community No
Tax ID 44-000-36-0148-00-00000
Ownership Fee Simple
SqFt Source Assessor
Security Features Surveillance Sys
Acceptable Financing Conventional, FHA, VA, Cash
Horse Property N
Listing Terms Conventional, FHA, VA, Cash
Financing Conventional,FHA,VA,Cash
Special Listing Condition Standard
Read Less Info
Want to know what your home might be worth? Contact us for a FREE valuation!

Our team is ready to help you sell your home for the highest possible price ASAP

Bought with Alexis Kaileigh DePasquale • VYBE Realty
"My job is to find and attract mastery-based agents to the office, protect the culture, and make sure everyone is happy! "






