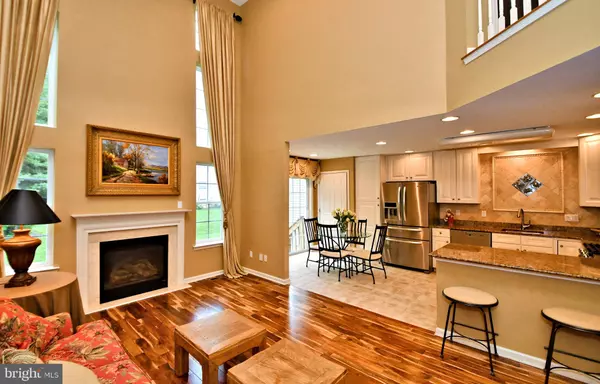$550,000
$550,000
For more information regarding the value of a property, please contact us for a free consultation.
3 Beds
3 Baths
2,832 SqFt
SOLD DATE : 10/11/2023
Key Details
Sold Price $550,000
Property Type Condo
Sub Type Condo/Co-op
Listing Status Sold
Purchase Type For Sale
Square Footage 2,832 sqft
Price per Sqft $194
Subdivision Villages Of H V
MLS Listing ID PAMC2079482
Sold Date 10/11/23
Style Traditional,Colonial
Bedrooms 3
Full Baths 2
Half Baths 1
Condo Fees $260/mo
HOA Y/N N
Abv Grd Liv Area 2,068
Originating Board BRIGHT
Year Built 2003
Annual Tax Amount $9,210
Tax Year 2022
Lot Size 2,832 Sqft
Acres 0.07
Lot Dimensions 0.00 x 0.00
Property Description
Here is your opportunity to own a beautiful townhome in the desirable Villages at Huntingdon Valley! This home boasts 3 levels of living space. Enter the home into the foyer area which is completely open to the living room & formal dining room. First floor has acacia hardwood flooring. The gourmet kitchen, extended breakfast area and 2 story family room complete the first level of living. Family room features a gas fireplace with tall windows on either side providing plenty of natural light. Gourmet kitchen has ceramic tile floors, stainless steel Kitchen Aide appliances & Miele dishwasher, 42" cream cabinets, natural gas cooking and granite counters with an overhang for informal seating. The rear patio is accessed by the sliding door off the breakfast area. The 2nd floor features 3 bedrooms and 2 full baths...the main bedroom has two walk in closets and a spacious main bath with a jetted soaking tub, tiled shower and double vanities. The spacious 2nd & 3rd bedrooms both have large closets. The hall bath and the laundry room with laundry tub complete the 2nd level. The fully finished basement on the lower level was designed with a private enclosed office space, large TV / social room, an exercise room along with ample storage areas. This home also features a 1 car garage with lots of built in storage. Situated in Montgomery County, the Townhome offers easy access to major highways, train stations, shopping centers, restaurants and recreational facilities (including Pennypack Trails walking trails) making daily life more convenient. The property is located in the highly regarded Lower Moreland Township school district, ensuring a top notch education for families with children.
Location
State PA
County Montgomery
Area Lower Moreland Twp (10641)
Zoning 1188-RES CONDO TOWNHOME
Rooms
Other Rooms Living Room, Dining Room, Primary Bedroom, Bedroom 2, Bedroom 3, Kitchen, Family Room, Exercise Room, Laundry, Office, Recreation Room, Storage Room, Primary Bathroom, Full Bath, Half Bath
Basement Fully Finished, Heated, Sump Pump
Interior
Interior Features Breakfast Area, Kitchen - Gourmet, Kitchen - Table Space, Pantry, Window Treatments, Wood Floors, Recessed Lighting
Hot Water Natural Gas
Heating Forced Air, Zoned
Cooling Central A/C
Flooring Hardwood, Ceramic Tile, Carpet, Laminate Plank
Fireplaces Number 1
Fireplaces Type Gas/Propane
Equipment Built-In Microwave, Built-In Range, Dishwasher, Disposal, Dryer - Gas, Oven/Range - Gas, Refrigerator, Washer, Water Heater - High-Efficiency
Fireplace Y
Appliance Built-In Microwave, Built-In Range, Dishwasher, Disposal, Dryer - Gas, Oven/Range - Gas, Refrigerator, Washer, Water Heater - High-Efficiency
Heat Source Natural Gas
Laundry Upper Floor
Exterior
Parking Features Garage - Front Entry, Garage Door Opener
Garage Spaces 3.0
Water Access N
Roof Type Architectural Shingle
Accessibility None
Attached Garage 1
Total Parking Spaces 3
Garage Y
Building
Story 3
Foundation Concrete Perimeter
Sewer Public Sewer
Water Public
Architectural Style Traditional, Colonial
Level or Stories 3
Additional Building Above Grade, Below Grade
New Construction N
Schools
School District Lower Moreland Township
Others
Pets Allowed Y
HOA Fee Include Common Area Maintenance,Insurance,Management,Snow Removal,Ext Bldg Maint,Lawn Maintenance
Senior Community No
Tax ID 41-00-10631-038
Ownership Fee Simple
SqFt Source Assessor
Acceptable Financing Cash, Conventional
Horse Property N
Listing Terms Cash, Conventional
Financing Cash,Conventional
Special Listing Condition Standard
Pets Allowed Number Limit
Read Less Info
Want to know what your home might be worth? Contact us for a FREE valuation!

Our team is ready to help you sell your home for the highest possible price ASAP

Bought with Lina Birman • Matlis Real Estate Services
"My job is to find and attract mastery-based agents to the office, protect the culture, and make sure everyone is happy! "






