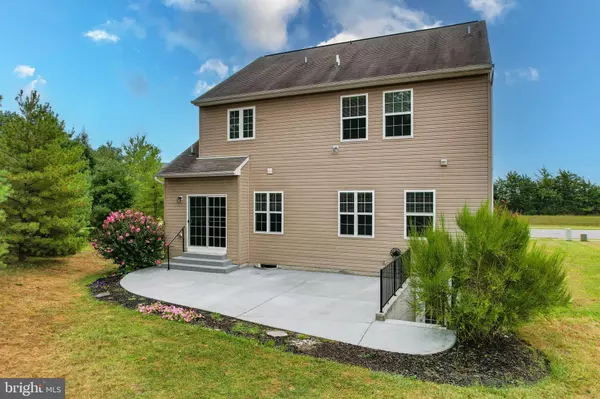$440,000
$450,000
2.2%For more information regarding the value of a property, please contact us for a free consultation.
4 Beds
3 Baths
2,148 SqFt
SOLD DATE : 10/12/2023
Key Details
Sold Price $440,000
Property Type Single Family Home
Sub Type Detached
Listing Status Sold
Purchase Type For Sale
Square Footage 2,148 sqft
Price per Sqft $204
Subdivision Creekside
MLS Listing ID MDCR2016304
Sold Date 10/12/23
Style Colonial
Bedrooms 4
Full Baths 2
Half Baths 1
HOA Fees $44/mo
HOA Y/N Y
Abv Grd Liv Area 2,148
Originating Board BRIGHT
Year Built 2015
Annual Tax Amount $4,173
Tax Year 2017
Lot Size 0.416 Acres
Acres 0.42
Property Description
Creekside Welcomes You! PRIDE OF OWNERSHIP SHOWS in this 2015 build with Over 3200 sq ft, 2148 above grade with 4 spacious bedrooms, 2.5 baths with an EXCEPTIONAL YARD space of ALMOST HALF AN ACRE (.42) of useful play, plant and enjoy space! The KITCHEN with matching appliances is SPACIOUS & EXTENDED and overlooks the family area for convenience. The first floor boasts new engineered hardwood in all the right areas. The first level offers an office/extra bonus room for working or overnight guests. The double car garage and wide driveway are complimentary and give one side privacy to the front porch. SPECTACULAR ENGINEERED HARDWOOD is an added upgrade on the main level and NEW CARPETING on the UPPER & LOWER LEVELS . Less than 1 year old HVAC system is comforting and there is a french drain for piece of mind. The basement is unfinished and has enough room for a huge gym area or storage. Washer and dryer do NOT convey.
More pictures to come 9/9/2023 and OPEN HOUSES UNTIL ITS SOLD! BE HOME SWEET HOME FOR THE HOLIDAYS!
Location
State MD
County Carroll
Zoning R
Rooms
Other Rooms Living Room, Dining Room, Primary Bedroom, Bedroom 2, Bedroom 3, Bedroom 4, Kitchen, Den, Basement, Foyer, Laundry, Mud Room, Office, Bathroom 3
Basement Outside Entrance, Rear Entrance, Unfinished, Walkout Stairs
Interior
Interior Features Family Room Off Kitchen, Kitchen - Gourmet, Breakfast Area, Dining Area, Kitchen - Eat-In, Primary Bath(s), Upgraded Countertops, Crown Moldings, Floor Plan - Traditional, Floor Plan - Open, Formal/Separate Dining Room, Tub Shower, Walk-in Closet(s), Stall Shower
Hot Water Electric
Heating Heat Pump(s)
Cooling Central A/C, Heat Pump(s)
Flooring Carpet, Vinyl, Engineered Wood, Heavy Duty
Equipment Dishwasher, Microwave, Stove, Refrigerator
Furnishings No
Fireplace N
Window Features Screens
Appliance Dishwasher, Microwave, Stove, Refrigerator
Heat Source Electric
Laundry Hookup
Exterior
Exterior Feature Patio(s), Porch(es)
Parking Features Garage Door Opener, Garage - Front Entry
Garage Spaces 7.0
Fence Other
Water Access N
View Street, Other
Accessibility None
Porch Patio(s), Porch(es)
Road Frontage HOA
Attached Garage 2
Total Parking Spaces 7
Garage Y
Building
Lot Description Landscaping
Story 3
Foundation Permanent
Sewer Public Sewer
Water Public
Architectural Style Colonial
Level or Stories 3
Additional Building Above Grade, Below Grade
Structure Type Dry Wall
New Construction N
Schools
Elementary Schools Runnymede
Middle Schools Northwest
High Schools Francis Scott Key Senior
School District Carroll County Public Schools
Others
Senior Community No
Tax ID 0701046497
Ownership Fee Simple
SqFt Source Assessor
Acceptable Financing Cash, Contract, Conventional, FHA, USDA, VA
Horse Property N
Listing Terms Cash, Contract, Conventional, FHA, USDA, VA
Financing Cash,Contract,Conventional,FHA,USDA,VA
Special Listing Condition Standard
Read Less Info
Want to know what your home might be worth? Contact us for a FREE valuation!

Our team is ready to help you sell your home for the highest possible price ASAP

Bought with Cynthia Sartori • Keller Williams Realty Centre
"My job is to find and attract mastery-based agents to the office, protect the culture, and make sure everyone is happy! "






