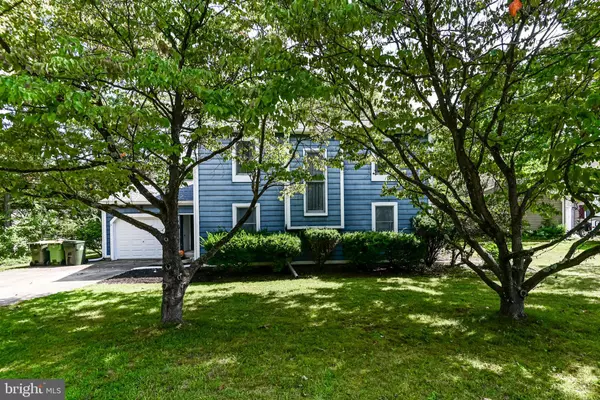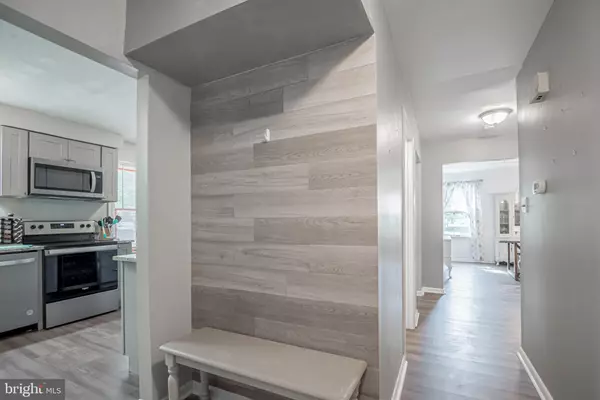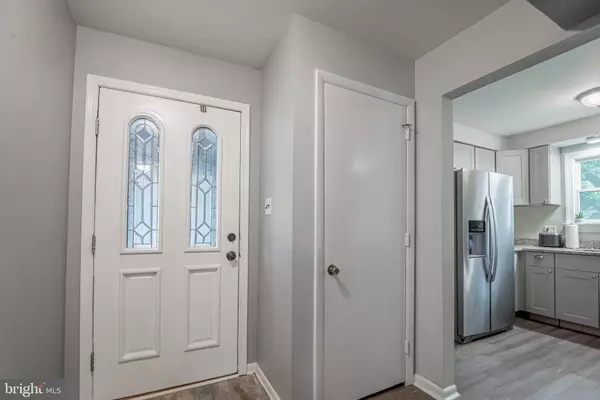$385,000
$389,900
1.3%For more information regarding the value of a property, please contact us for a free consultation.
4 Beds
3 Baths
2,025 SqFt
SOLD DATE : 10/14/2023
Key Details
Sold Price $385,000
Property Type Single Family Home
Sub Type Detached
Listing Status Sold
Purchase Type For Sale
Square Footage 2,025 sqft
Price per Sqft $190
Subdivision Elan
MLS Listing ID DENC2048226
Sold Date 10/14/23
Style Colonial
Bedrooms 4
Full Baths 2
Half Baths 1
HOA Y/N N
Abv Grd Liv Area 2,025
Originating Board BRIGHT
Year Built 1972
Annual Tax Amount $2,854
Tax Year 2022
Lot Size 6,534 Sqft
Acres 0.15
Lot Dimensions 120.70 x 86.30
Property Description
Nestled in the heart of the charming City of Newark, this captivating residence at 12 S Fawn Drive offers a harmonious blend of elegance, modern comfort, and convenience. With a spacious layout, thoughtfully designed interiors, and a prime location, this home presents an exceptional opportunity for those seeking a tranquil retreat without sacrificing proximity to urban amenities. The main level welcomes you with an open floor plan that seamlessly connects the living, dining, and kitchen areas. Recently updated, you'll find a brand new kitchen with granite countertops and a suite of stainless steel appliances (including a wine fridge). There is also new LVP flooring. Adjacent to the kitchen is a cozy living room with a fireplace, creating an inviting space for relaxation and gatherings. A dedicated office on the main floor offers a private space for remote work or studying. Sliders from the kitchen lead outside to a spacious deck that overlooks a fully fenced backyard - the ideal setting for outdoor entertaining or your four-legged friends. Upstairs, this home boasts four generously sized bedrooms, providing ample space for relaxation and privacy. The master suite is a true oasis, complete with an ensuite bathroom. Explore nearby parks, dine at local restaurants, and take advantage of excellent shopping options. The University of Delaware and major commuting routes are just a short drive away, enhancing the convenience of this prime location. Make your appointment today!
Location
State DE
County New Castle
Area Newark/Glasgow (30905)
Zoning 18RD
Direction Southwest
Rooms
Other Rooms Living Room, Dining Room, Primary Bedroom, Bedroom 2, Bedroom 3, Bedroom 4, Kitchen, Laundry, Office, Bathroom 2, Primary Bathroom, Half Bath
Basement Full, Interior Access, Poured Concrete, Sump Pump, Unfinished
Interior
Interior Features Carpet, Combination Kitchen/Dining, Floor Plan - Open, Family Room Off Kitchen, Kitchen - Eat-In, Kitchen - Table Space, Pantry, Primary Bath(s), Stall Shower, Tub Shower, Upgraded Countertops, Walk-in Closet(s), Wood Floors, Window Treatments
Hot Water Electric
Cooling Central A/C
Flooring Vinyl, Hardwood, Carpet, Ceramic Tile
Fireplaces Number 1
Fireplaces Type Fireplace - Glass Doors, Wood
Equipment Built-In Microwave, Dishwasher, Dryer, Disposal, Oven - Self Cleaning, Oven/Range - Electric, Refrigerator, Stainless Steel Appliances, Washer, Water Heater, Extra Refrigerator/Freezer
Furnishings No
Fireplace Y
Appliance Built-In Microwave, Dishwasher, Dryer, Disposal, Oven - Self Cleaning, Oven/Range - Electric, Refrigerator, Stainless Steel Appliances, Washer, Water Heater, Extra Refrigerator/Freezer
Heat Source Natural Gas
Laundry Dryer In Unit, Main Floor, Washer In Unit
Exterior
Exterior Feature Deck(s), Porch(es)
Parking Features Garage - Front Entry
Garage Spaces 5.0
Fence Privacy, Rear, Wood
Utilities Available Cable TV Available, Phone Available
Water Access N
View Garden/Lawn
Roof Type Shingle,Pitched,Architectural Shingle
Accessibility None
Porch Deck(s), Porch(es)
Attached Garage 1
Total Parking Spaces 5
Garage Y
Building
Lot Description Front Yard, Rear Yard, Corner
Story 2
Foundation Concrete Perimeter
Sewer Public Sewer
Water Public
Architectural Style Colonial
Level or Stories 2
Additional Building Above Grade, Below Grade
Structure Type Dry Wall
New Construction N
Schools
Elementary Schools Downes
Middle Schools Shue-Medill
High Schools Newark
School District Christina
Others
Pets Allowed Y
Senior Community No
Tax ID 18-017.00-030
Ownership Fee Simple
SqFt Source Estimated
Security Features Smoke Detector,Carbon Monoxide Detector(s)
Acceptable Financing Cash, Conventional, FHA, VA
Horse Property N
Listing Terms Cash, Conventional, FHA, VA
Financing Cash,Conventional,FHA,VA
Special Listing Condition Standard
Pets Allowed No Pet Restrictions
Read Less Info
Want to know what your home might be worth? Contact us for a FREE valuation!

Our team is ready to help you sell your home for the highest possible price ASAP

Bought with Todd M Ruckle • Empower Real Estate, LLC
"My job is to find and attract mastery-based agents to the office, protect the culture, and make sure everyone is happy! "






