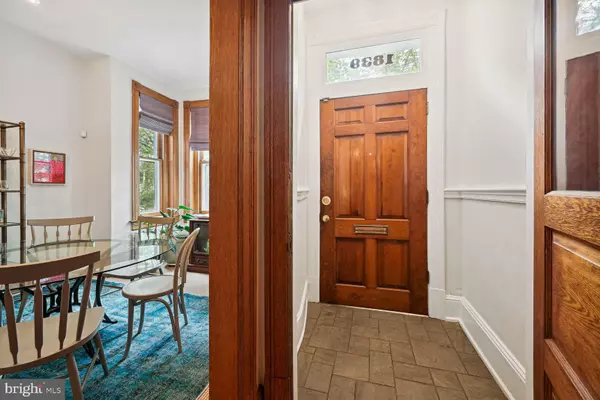$1,195,000
$1,195,000
For more information regarding the value of a property, please contact us for a free consultation.
4 Beds
3 Baths
2,569 SqFt
SOLD DATE : 10/23/2023
Key Details
Sold Price $1,195,000
Property Type Townhouse
Sub Type Interior Row/Townhouse
Listing Status Sold
Purchase Type For Sale
Square Footage 2,569 sqft
Price per Sqft $465
Subdivision Mount Pleasant
MLS Listing ID DCDC2108136
Sold Date 10/23/23
Style Victorian
Bedrooms 4
Full Baths 2
Half Baths 1
HOA Y/N N
Abv Grd Liv Area 1,864
Originating Board BRIGHT
Year Built 1910
Annual Tax Amount $9,371
Tax Year 2022
Lot Size 1,584 Sqft
Acres 0.04
Property Description
Welcome to 1839 Ontario Place NW, a charming urban oasis nestled in D.C. This exquisite property offers a blend of comfort, convenience, and timeless elegance. With its hardwood floors, spacious layout, and modern amenities, this home presents an ideal living space for those seeking both style and functionality.
As you step inside, you'll immediately notice the gleaming hardwood floors that flow throughout the main level, creating a warm and inviting ambiance. The well-appointed kitchen boasts ample counter space and abundant cabinetry, making it a chef's delight. The dining room features a gas fireplace and bay window.
One of the standout features of this home is the expansive wooden deck, offering a tranquil retreat for outdoor relaxation and entertainment. Imagine enjoying your morning coffee or hosting summer barbecues on this generous deck complete with off street parking for 2 cars below.
Inside, the staircase is adorned with built-in bookshelves that not only add character but also provide functional storage. A skylight overhead bathes the staircase in natural light, creating an inviting and airy atmosphere throughout.
Upstairs, you'll find three generously sized bedrooms and one full bathroom, offering their own unique charm and ample closet space.
The basement of this home offers incredible versatility. Boasting a private front and rear entrance, it opens up the potential for additional income through Airbnb or guest accommodations. Complete with a full renovated kitchen and full bath, the basement is a self-contained living space that adds value and flexibility to this already impressive property.
Located in the desirable neighborhood of Mount Pleasant, this home is conveniently situated on a quiet street with a park at the end of the block. Enjoy easy access to a plethora of dining, shopping, and entertainment options in Woodley Park, Adams Morgan, and Columbia Heights while still relishing in the tranquility of your peaceful abode.
Be sure to click the virtual tour link for a 3D walkthough!
Location
State DC
County Washington
Zoning R
Rooms
Basement Front Entrance, Rear Entrance, Connecting Stairway, English
Interior
Interior Features Dining Area, Kitchen - Gourmet, 2nd Kitchen, Built-Ins, Crown Moldings, Window Treatments, Floor Plan - Traditional, Ceiling Fan(s), Skylight(s), Wood Floors
Hot Water Natural Gas
Heating Radiator, Baseboard - Electric
Cooling Central A/C
Flooring Hardwood, Carpet, Ceramic Tile
Fireplaces Number 1
Fireplaces Type Mantel(s)
Equipment Dishwasher, Disposal, Dryer - Front Loading, Extra Refrigerator/Freezer, Microwave, Oven - Self Cleaning, Oven/Range - Gas, Range Hood, Refrigerator, Washer - Front Loading, Water Heater
Fireplace Y
Window Features Bay/Bow,Skylights
Appliance Dishwasher, Disposal, Dryer - Front Loading, Extra Refrigerator/Freezer, Microwave, Oven - Self Cleaning, Oven/Range - Gas, Range Hood, Refrigerator, Washer - Front Loading, Water Heater
Heat Source Natural Gas, Electric
Laundry Basement, Has Laundry
Exterior
Exterior Feature Deck(s)
Garage Spaces 2.0
Water Access N
View City
Accessibility None
Porch Deck(s)
Total Parking Spaces 2
Garage N
Building
Story 3
Foundation Slab
Sewer Public Sewer
Water Public
Architectural Style Victorian
Level or Stories 3
Additional Building Above Grade, Below Grade
Structure Type Plaster Walls,Dry Wall
New Construction N
Schools
School District District Of Columbia Public Schools
Others
Pets Allowed Y
Senior Community No
Tax ID 2584//0504
Ownership Fee Simple
SqFt Source Assessor
Security Features Main Entrance Lock,Motion Detectors,Window Grills,Smoke Detector
Horse Property N
Special Listing Condition Standard
Pets Allowed No Pet Restrictions
Read Less Info
Want to know what your home might be worth? Contact us for a FREE valuation!

Our team is ready to help you sell your home for the highest possible price ASAP

Bought with Katri I Hunter • Compass
"My job is to find and attract mastery-based agents to the office, protect the culture, and make sure everyone is happy! "






