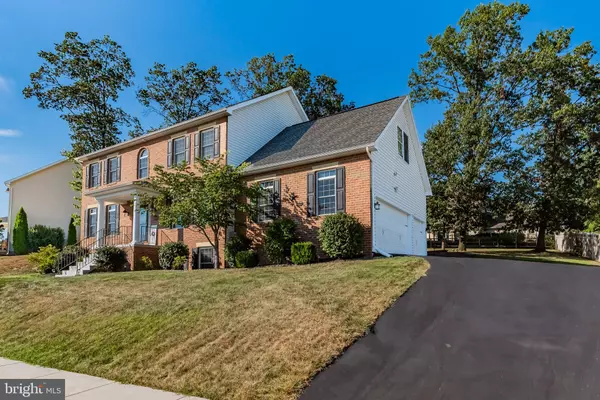$457,000
$459,000
0.4%For more information regarding the value of a property, please contact us for a free consultation.
4 Beds
3 Baths
3,497 SqFt
SOLD DATE : 10/27/2023
Key Details
Sold Price $457,000
Property Type Single Family Home
Sub Type Detached
Listing Status Sold
Purchase Type For Sale
Square Footage 3,497 sqft
Price per Sqft $130
Subdivision Village Of Cross Creek
MLS Listing ID PACB2023336
Sold Date 10/27/23
Style Traditional
Bedrooms 4
Full Baths 2
Half Baths 1
HOA Fees $8/ann
HOA Y/N Y
Abv Grd Liv Area 2,797
Originating Board BRIGHT
Year Built 2008
Annual Tax Amount $6,496
Tax Year 2023
Lot Size 0.310 Acres
Acres 0.31
Property Description
Welcome to your dream home! Nestled in the peaceful and desirable neighborhood of the Villages of Cross Creek, this meticulously designed home crafted by renowned builder Fred Tiday, offers the epitome of luxurious living combined with unmatched comfort. With a stunning open floor plan, beautiful millwork, and an array of thoughtful details, this home exemplifies modern elegance. As you step through the inviting entrance, gorgeous hardwood floors usher you into a well thought out floor plan that seamlessly connects the various living spaces. The expansive family room flows into the gourmet kitchen, making it an ideal space for both intimate family moments and grand gatherings. An abundance of natural light creates an inviting ambiance. Your open kitchen boasts stainless steel appliances, granite countertops, and ample storage, providing a perfect canvas for culinary creativity. Every corner of this home exudes sophistication with its exquisite millwork and rounded corners. From the classic crown molding and arched doorways to the finely crafted wainscoting, the attention to detail is evident in every room. After a long day, retreat upstairs to your spacious primary bedroom, where luxury meets comfort. Dual closets provide ample storage space, and the en-suite bathroom offers a spa-like experience to relax and unwind. There is even a separate owner's space that could be used as an office, yoga room or private den. Three additional generously sized bedrooms, another full bath and a laundry room complete this level. Your partially finished lower level presents the opportunity for customization whether you seek another entertainment area, home office, gym, craft space or media room. Take the party outdoors on your expansive deck! Your well manicured yard boasts both a terraced garden space as well as a large level area ideal for kicking a soccer ball or a pick up football game. Don't miss the chance to make this exceptional property your forever home. Schedule your private viewing today!
Location
State PA
County Cumberland
Area North Middleton Twp (14429)
Zoning RESIDENTIAL
Rooms
Other Rooms Dining Room, Primary Bedroom, Bedroom 2, Bedroom 3, Bedroom 4, Kitchen, Family Room, Great Room, Office, Primary Bathroom
Basement Partially Finished
Interior
Interior Features Breakfast Area, Chair Railings, Crown Moldings, Dining Area, Family Room Off Kitchen, Formal/Separate Dining Room, Kitchen - Eat-In, Kitchen - Island, Pantry, Upgraded Countertops, Wainscotting, Walk-in Closet(s), Wood Floors
Hot Water Natural Gas
Heating Forced Air
Cooling Central A/C
Fireplaces Number 1
Fireplaces Type Gas/Propane
Equipment Built-In Microwave, Dishwasher, Oven/Range - Gas, Stainless Steel Appliances
Fireplace Y
Appliance Built-In Microwave, Dishwasher, Oven/Range - Gas, Stainless Steel Appliances
Heat Source Natural Gas
Laundry Main Floor
Exterior
Parking Features Garage - Side Entry, Garage Door Opener
Garage Spaces 3.0
Water Access N
Accessibility None
Attached Garage 3
Total Parking Spaces 3
Garage Y
Building
Story 2
Foundation Concrete Perimeter
Sewer Public Sewer
Water Public
Architectural Style Traditional
Level or Stories 2
Additional Building Above Grade, Below Grade
New Construction N
Schools
Elementary Schools Crestview
Middle Schools Wilson
High Schools Carlisle Area
School District Carlisle Area
Others
HOA Fee Include Common Area Maintenance
Senior Community No
Tax ID 29-06-0021-268
Ownership Fee Simple
SqFt Source Assessor
Acceptable Financing Cash, Conventional, FHA, VA
Listing Terms Cash, Conventional, FHA, VA
Financing Cash,Conventional,FHA,VA
Special Listing Condition Standard
Read Less Info
Want to know what your home might be worth? Contact us for a FREE valuation!

Our team is ready to help you sell your home for the highest possible price ASAP

Bought with OM PRAKASH GURUNG • Coldwell Banker Realty
"My job is to find and attract mastery-based agents to the office, protect the culture, and make sure everyone is happy! "






