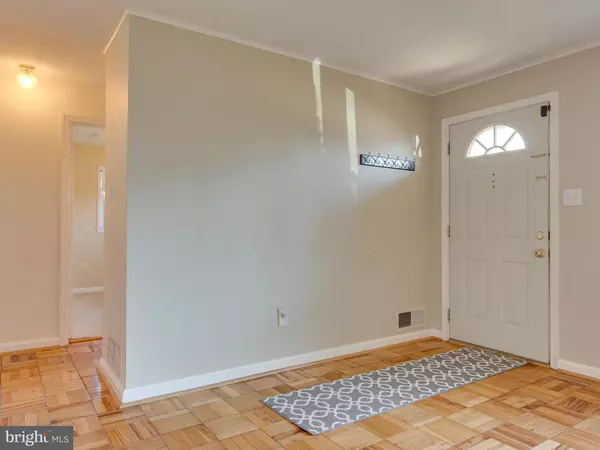$435,000
$432,500
0.6%For more information regarding the value of a property, please contact us for a free consultation.
4 Beds
2 Baths
1,905 SqFt
SOLD DATE : 01/18/2016
Key Details
Sold Price $435,000
Property Type Single Family Home
Sub Type Detached
Listing Status Sold
Purchase Type For Sale
Square Footage 1,905 sqft
Price per Sqft $228
Subdivision Virginia Hills
MLS Listing ID 1001865731
Sold Date 01/18/16
Style Traditional
Bedrooms 4
Full Baths 2
HOA Y/N N
Abv Grd Liv Area 1,905
Originating Board MRIS
Year Built 1951
Annual Tax Amount $4,547
Tax Year 2015
Lot Size 0.263 Acres
Acres 0.26
Property Description
SPACIOUS & BRIGHT*4 BR/ 2 BA home on corner lot! OPEN CONCEPT! Large living rm w/ hardwoods, dining rm, family rm w FP and updated kitchen!ALL NEW WINDOWS! NEW HVAC and AC UNIT! Front loading garage with full workshop & storage! More storage in home and huge pull down attic! Large fenced in yard! Close prox. to everything National airport, Old Town, Dc, Ft. Belvoir, 2 metros!
Location
State VA
County Fairfax
Zoning 140
Rooms
Other Rooms Living Room, Dining Room, Primary Bedroom, Bedroom 2, Bedroom 3, Bedroom 4, Kitchen, Family Room, Laundry
Main Level Bedrooms 4
Interior
Interior Features Combination Kitchen/Living, Combination Dining/Living, Entry Level Bedroom, Window Treatments, Wood Floors
Hot Water Natural Gas
Heating Forced Air
Cooling Ceiling Fan(s), Central A/C
Fireplaces Number 1
Fireplaces Type Fireplace - Glass Doors, Mantel(s)
Equipment Washer/Dryer Hookups Only, Disposal, Dishwasher, Dryer, Dryer - Front Loading, Microwave, Oven - Single, Oven/Range - Gas, Washer, Water Heater, Exhaust Fan, Icemaker
Fireplace Y
Appliance Washer/Dryer Hookups Only, Disposal, Dishwasher, Dryer, Dryer - Front Loading, Microwave, Oven - Single, Oven/Range - Gas, Washer, Water Heater, Exhaust Fan, Icemaker
Heat Source Natural Gas
Exterior
Parking Features Garage - Front Entry
Garage Spaces 1.0
Water Access N
Street Surface Black Top
Accessibility None
Road Frontage City/County
Attached Garage 1
Total Parking Spaces 1
Garage Y
Private Pool N
Building
Story 1
Sewer Public Sewer
Water Public
Architectural Style Traditional
Level or Stories 1
Additional Building Above Grade
New Construction N
Schools
Elementary Schools Rose Hill
Middle Schools Hayfield Secondary School
High Schools Hayfield
School District Fairfax County Public Schools
Others
Senior Community No
Tax ID 92-2-2-11-7
Ownership Fee Simple
Special Listing Condition Standard
Read Less Info
Want to know what your home might be worth? Contact us for a FREE valuation!

Our team is ready to help you sell your home for the highest possible price ASAP

Bought with Shaun Murphy • RE/MAX Allegiance
"My job is to find and attract mastery-based agents to the office, protect the culture, and make sure everyone is happy! "






