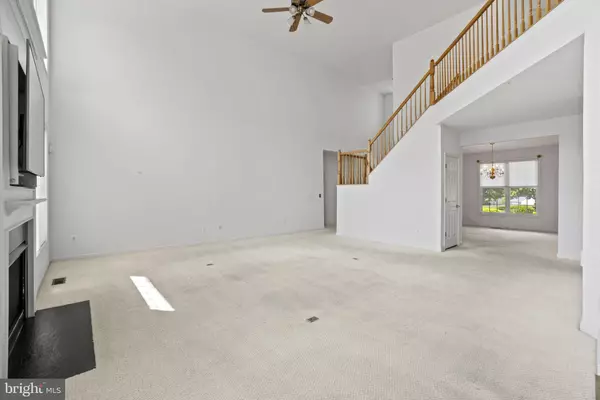$500,000
$559,000
10.6%For more information regarding the value of a property, please contact us for a free consultation.
4 Beds
3 Baths
3,231 SqFt
SOLD DATE : 11/09/2023
Key Details
Sold Price $500,000
Property Type Single Family Home
Sub Type Detached
Listing Status Sold
Purchase Type For Sale
Square Footage 3,231 sqft
Price per Sqft $154
Subdivision Redwood Lakes
MLS Listing ID VACU2006008
Sold Date 11/09/23
Style Transitional
Bedrooms 4
Full Baths 2
Half Baths 1
HOA Fees $23/qua
HOA Y/N Y
Abv Grd Liv Area 3,231
Originating Board BRIGHT
Year Built 2004
Annual Tax Amount $2,769
Tax Year 2022
Lot Size 0.370 Acres
Acres 0.37
Property Description
Stunning colonial with an open, contemporary flair. This one owner home truly stands out on a quiet street in the Redwood Lakes community. Elegant open plan with 2 story foyer and family room, separate dining room, huge kitchen and dining space features an abundance of cabinets, all with upgraded, slide out shelving. The kitchen dining area opens to a screened porch nestled in the back yard trees, providing a truly tranquil setting to enjoy nature at its finest . This home had many custom additions from its original plan. Owner's suite is on the main level and boasts his and her walk in closets, huge bathroom with tub, walk-in shower, and his and her vanities. The master suite also includes a separate office, sitting room, or even nursery . This added area overlooks the covered front porch. The second level offers 3 very large bedrooms and a huge, compartmentalized bath. The lower level is a massive unfinished basement with rough-in plumbing and walk-out stairs. The basement offers so much potential in added space. The kitchen appliances are all within a few years old, the roof and HVAC have been replaced and upgraded. The design and amount of open space in this home make it perfect for entertaining or family enjoyment. Convenient to the ambience of Culpeper's downtown shopping and restaurants. You are invited to take a look.
Location
State VA
County Culpeper
Zoning R1
Rooms
Basement Full, Improved, Outside Entrance, Interior Access, Poured Concrete, Rear Entrance, Rough Bath Plumb, Space For Rooms
Main Level Bedrooms 1
Interior
Hot Water Natural Gas
Heating Forced Air, Heat Pump - Electric BackUp, Zoned
Cooling Central A/C, Heat Pump(s), Multi Units, Programmable Thermostat, Zoned
Flooring Carpet, Hardwood, Vinyl
Fireplaces Number 1
Fireplaces Type Fireplace - Glass Doors, Heatilator, Gas/Propane
Equipment Built-In Microwave, Dishwasher, Disposal, Dryer - Electric, Exhaust Fan, Humidifier, Icemaker, Oven/Range - Electric, Washer, Water Conditioner - Owned, Water Heater
Furnishings No
Fireplace Y
Window Features Double Hung,Vinyl Clad,Double Pane
Appliance Built-In Microwave, Dishwasher, Disposal, Dryer - Electric, Exhaust Fan, Humidifier, Icemaker, Oven/Range - Electric, Washer, Water Conditioner - Owned, Water Heater
Heat Source Electric, Natural Gas
Laundry Main Floor
Exterior
Exterior Feature Porch(es), Screened, Roof
Parking Features Garage - Front Entry, Garage Door Opener, Inside Access, Oversized
Garage Spaces 6.0
Utilities Available Cable TV, Electric Available, Natural Gas Available, Sewer Available, Water Available
Water Access N
Roof Type Architectural Shingle
Accessibility 32\"+ wide Doors, 36\"+ wide Halls, >84\" Garage Door, Doors - Lever Handle(s), Grab Bars Mod
Porch Porch(es), Screened, Roof
Attached Garage 2
Total Parking Spaces 6
Garage Y
Building
Lot Description Backs to Trees, Front Yard, Landscaping, Level, Rear Yard
Story 2
Foundation Concrete Perimeter
Sewer Public Sewer
Water Public, Filter
Architectural Style Transitional
Level or Stories 2
Additional Building Above Grade, Below Grade
Structure Type 2 Story Ceilings,9'+ Ceilings,Dry Wall,High
New Construction N
Schools
Elementary Schools Yowell
Middle Schools Culpeper
High Schools Eastern View
School District Culpeper County Public Schools
Others
HOA Fee Include Common Area Maintenance,Management
Senior Community No
Tax ID 40R 2 8
Ownership Fee Simple
SqFt Source Assessor
Security Features Carbon Monoxide Detector(s),Monitored,Security System,Smoke Detector
Special Listing Condition Standard
Read Less Info
Want to know what your home might be worth? Contact us for a FREE valuation!

Our team is ready to help you sell your home for the highest possible price ASAP

Bought with Linda M Carter • Samson Properties
"My job is to find and attract mastery-based agents to the office, protect the culture, and make sure everyone is happy! "






