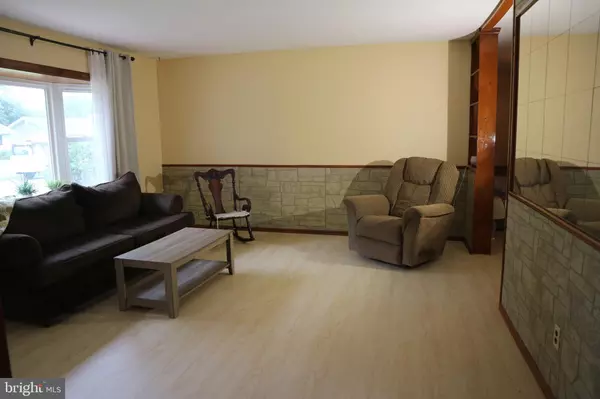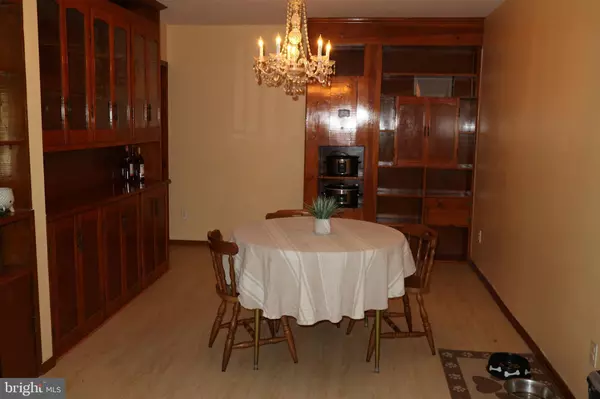$320,000
$325,000
1.5%For more information regarding the value of a property, please contact us for a free consultation.
4 Beds
2 Baths
1,850 SqFt
SOLD DATE : 11/13/2023
Key Details
Sold Price $320,000
Property Type Single Family Home
Sub Type Detached
Listing Status Sold
Purchase Type For Sale
Square Footage 1,850 sqft
Price per Sqft $172
Subdivision Birchwood Park
MLS Listing ID DENC2050036
Sold Date 11/13/23
Style Ranch/Rambler
Bedrooms 4
Full Baths 2
HOA Y/N N
Abv Grd Liv Area 1,850
Originating Board BRIGHT
Year Built 1958
Annual Tax Amount $2,194
Tax Year 2022
Lot Size 7,841 Sqft
Acres 0.18
Lot Dimensions 70.00 x 115.00
Property Description
Lots of living space in this expanded Newark ranch with 4 bedrooms, 2 full baths, and a family room addition for your enjoyment! Upon entering the living room, there is new laminate flooring which flows into the hallway & large dining room with built-in cabinetry. The kitchen is highlighted with tile flooring, maple cabinetry, Corian countertops, gas cooking, & new refrigerator. The huge family room has lots of room and has a slider to the 30 x 9 screened in porch which leads to the fenced yard with a shed for outdoor tools. The master bedroom with a walk-in closet, 3 additional bedrooms, & 2 full baths complete the living space. Recent updates include HVAC (2018), gas water heater (2021), and some vinyl tilt windows. There's an updated 150 amp panel box w/circuit breakers and 1 car garage w/pull down stairs for extra storage. Conveniently located near I-95, Christiana Hospital, & shopping mall!
Location
State DE
County New Castle
Area Newark/Glasgow (30905)
Zoning NC6.5
Direction East
Rooms
Other Rooms Living Room, Dining Room, Primary Bedroom, Bedroom 2, Bedroom 3, Bedroom 4, Kitchen, Family Room, Laundry, Screened Porch
Main Level Bedrooms 4
Interior
Hot Water Natural Gas
Heating Forced Air
Cooling Central A/C, Window Unit(s)
Fireplace N
Heat Source Natural Gas
Laundry Main Floor
Exterior
Parking Features Garage - Front Entry
Garage Spaces 1.0
Water Access N
Accessibility None
Attached Garage 1
Total Parking Spaces 1
Garage Y
Building
Story 1
Foundation Slab
Sewer Public Sewer
Water Public
Architectural Style Ranch/Rambler
Level or Stories 1
Additional Building Above Grade, Below Grade
New Construction N
Schools
School District Christina
Others
Senior Community No
Tax ID 09-023.30-334
Ownership Fee Simple
SqFt Source Assessor
Acceptable Financing Cash, Conventional
Listing Terms Cash, Conventional
Financing Cash,Conventional
Special Listing Condition Standard
Read Less Info
Want to know what your home might be worth? Contact us for a FREE valuation!

Our team is ready to help you sell your home for the highest possible price ASAP

Bought with Dillyn Golden • Bryan Realty Group
"My job is to find and attract mastery-based agents to the office, protect the culture, and make sure everyone is happy! "






