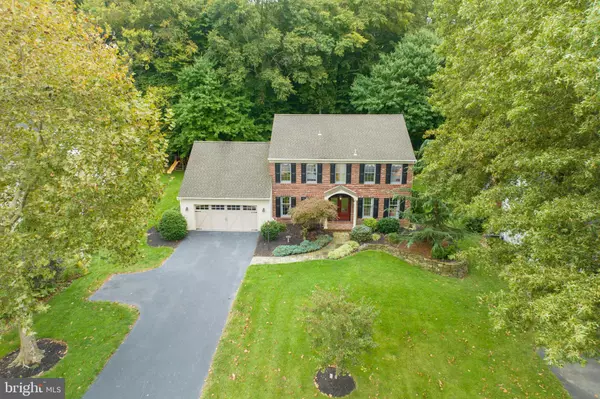$737,000
$725,000
1.7%For more information regarding the value of a property, please contact us for a free consultation.
4 Beds
3 Baths
2,372 SqFt
SOLD DATE : 11/15/2023
Key Details
Sold Price $737,000
Property Type Single Family Home
Sub Type Detached
Listing Status Sold
Purchase Type For Sale
Square Footage 2,372 sqft
Price per Sqft $310
Subdivision Chartwell
MLS Listing ID PADE2054428
Sold Date 11/15/23
Style Colonial
Bedrooms 4
Full Baths 2
Half Baths 1
HOA Fees $12/ann
HOA Y/N Y
Abv Grd Liv Area 2,372
Originating Board BRIGHT
Year Built 1991
Annual Tax Amount $9,476
Tax Year 2023
Lot Size 0.320 Acres
Acres 0.32
Lot Dimensions 73.00 x 164.00
Property Description
Introducing 3790 Rotherfield Lane, where exquisite upgrades meet impeccable upkeep. As you approach the double door entry, you'll immediately be captivated by the thoughtfully designed curb appeal. Step inside, and you'll be greeted by rich hardwood floors that flow seamlessly throughout much of the main level. The gourmet kitchen is a chef's delight, boasting pristine white inlay cabinets, a top-of-the-line Subzero refrigerator, luxurious marble countertops and an inviting island. The adjacent breakfast area opens up to a deck, creating an ideal spot for morning coffee or al fresco dining. Gather with loved ones in the spacious family room, complete with a cozy gas fireplace and custom built-ins that provide both functionality and charm. The living room and dining room offer additional spaces for entertaining. A convenient powder room and laundry complete the main level. Upstairs, the primary suite is a true oasis, featuring a large walk-in closet with custom built-ins for all your storage needs. The ensuite bath is a retreat in itself, featuring a steam shower and a spa tub where you can unwind after a long day. Three additional bedrooms and a well-appointed hall bath provide plenty of space for family and guests. The full basement is a clean canvas, with a high ceiling offering endless possibilities for customization, expansion and storage. Outside, the flat backyard is a tranquil escape, featuring a koi pond and a soothing waterfall feature. Located in the highly sought-after Garnet Valley School District, this home offers the ideal blend of tranquility and accessibility. With easy access to highways and Delaware, you're just a short drive away from shopping, dining, and entertainment. This is more than a house; it's a lifestyle – one that offers both luxury and convenience in one remarkable package.
Location
State PA
County Delaware
Area Bethel Twp (10403)
Zoning RES
Rooms
Basement Full
Interior
Hot Water None
Heating Forced Air
Cooling Central A/C
Fireplaces Number 1
Fireplace Y
Heat Source Natural Gas
Exterior
Parking Features Garage - Front Entry
Garage Spaces 2.0
Water Access N
Accessibility None
Attached Garage 2
Total Parking Spaces 2
Garage Y
Building
Story 2
Foundation Concrete Perimeter
Sewer Public Sewer
Water Public
Architectural Style Colonial
Level or Stories 2
Additional Building Above Grade, Below Grade
New Construction N
Schools
School District Garnet Valley
Others
Senior Community No
Tax ID 03-00-00501-90
Ownership Fee Simple
SqFt Source Assessor
Special Listing Condition Standard
Read Less Info
Want to know what your home might be worth? Contact us for a FREE valuation!

Our team is ready to help you sell your home for the highest possible price ASAP

Bought with Norman S Carey • RE/MAX Hometown Realtors
"My job is to find and attract mastery-based agents to the office, protect the culture, and make sure everyone is happy! "






