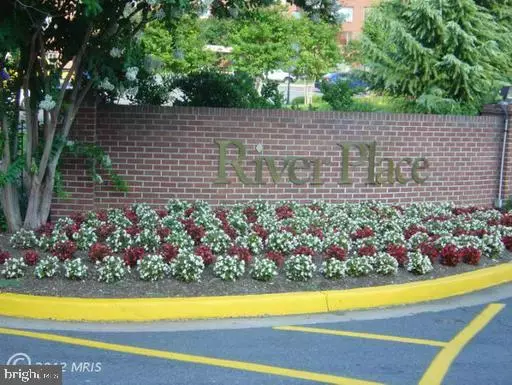$138,000
$150,000
8.0%For more information regarding the value of a property, please contact us for a free consultation.
1 Bed
1 Bath
514 SqFt
SOLD DATE : 11/16/2023
Key Details
Sold Price $138,000
Property Type Condo
Sub Type Condo/Co-op
Listing Status Sold
Purchase Type For Sale
Square Footage 514 sqft
Price per Sqft $268
Subdivision River Place
MLS Listing ID VAAR2036340
Sold Date 11/16/23
Style Art Deco,Contemporary
Bedrooms 1
Full Baths 1
Condo Fees $440/mo
HOA Y/N N
Abv Grd Liv Area 514
Originating Board BRIGHT
Year Built 1955
Annual Tax Amount $1,267
Tax Year 2023
Property Description
GREAT INVESTMENT OPPORTUNITY UNIT IS A POPULAR FLOOR PLAN & RENTED UNTIL JANUARY
2024 AT $1500 PER MONTHY & . TENANT WILLING TO STAY ON LONGER****** KITCHEN & BATH REMODEL, NEW W/W CARPET. *****RIVER PLACE COMMUNITY IS ONLY 2 BLOCKS FROM THE ROSSLYN METRO ORANGE, BLUE, SILVER LINES.****** INCLUDED IN COOP FEE ELECTRIC, WATER, GAS, CAC, HEAT, ALSO STATE OF THE ART FITNESS CENTER, RESORT STYLE POOL.
RIVER PLACE PARK, ONSITE RIVER PLACE MARKET & HAIR SALON & BARBER SHOP. RIVER PLACE COMMUNITY IS LOCATED ON 16 ACRES WITH BEAUTIFUL GARDENS & TREES..... ALL IN THE VIBRANT ROSSLYN AREA. WITH THE BEST GPS IN DMV AREA.
Location
State VA
County Arlington
Zoning 043 CONDO COOP
Rooms
Main Level Bedrooms 1
Interior
Hot Water Other
Heating Central, Convector
Cooling Central A/C, Convector
Flooring Laminate Plank, Fully Carpeted
Equipment Exhaust Fan, Refrigerator, Oven/Range - Gas
Window Features ENERGY STAR Qualified
Appliance Exhaust Fan, Refrigerator, Oven/Range - Gas
Heat Source Other
Laundry Common
Exterior
Amenities Available Beauty Salon, Bike Trail, Common Grounds, Community Center, Concierge, Convenience Store, Elevator, Picnic Area, Pool - Outdoor, Recreational Center, Sauna, Tot Lots/Playground
Water Access N
View Garden/Lawn, Courtyard
Accessibility Other
Garage N
Building
Story 2
Unit Features Hi-Rise 9+ Floors
Sewer Public Sewer
Water Public
Architectural Style Art Deco, Contemporary
Level or Stories 2
Additional Building Above Grade, Below Grade
Structure Type Block Walls,Plaster Walls
New Construction N
Schools
School District Arlington County Public Schools
Others
Pets Allowed Y
HOA Fee Include Air Conditioning,Common Area Maintenance,Electricity,Ext Bldg Maint,Fiber Optics at Dwelling,Gas,Heat,Laundry,Pool(s),Recreation Facility,Sauna,Road Maintenance,Taxes,Trash,Water,Management
Senior Community No
Tax ID 17-042-025
Ownership Cooperative
Security Features 24 hour security,Desk in Lobby,Exterior Cameras,Fire Detection System,Main Entrance Lock,Monitored,Security Gate,Smoke Detector
Acceptable Financing Cash, Conventional
Listing Terms Cash, Conventional
Financing Cash,Conventional
Special Listing Condition Standard
Pets Allowed Case by Case Basis
Read Less Info
Want to know what your home might be worth? Contact us for a FREE valuation!

Our team is ready to help you sell your home for the highest possible price ASAP

Bought with Linda A Mejia • RE/MAX Allegiance
"My job is to find and attract mastery-based agents to the office, protect the culture, and make sure everyone is happy! "






