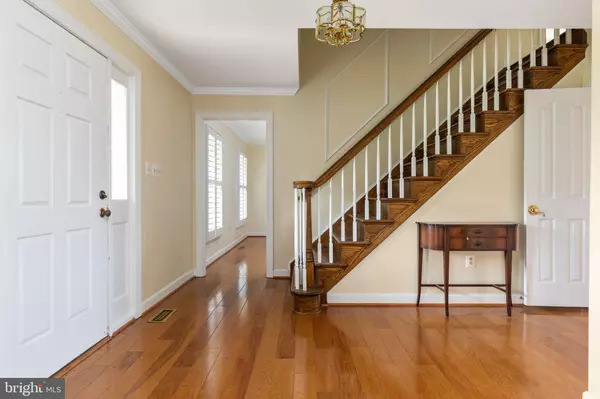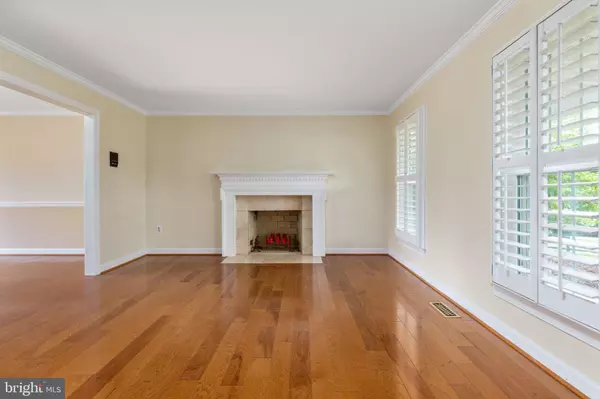$1,050,000
$1,175,000
10.6%For more information regarding the value of a property, please contact us for a free consultation.
4 Beds
4 Baths
4,250 SqFt
SOLD DATE : 11/27/2023
Key Details
Sold Price $1,050,000
Property Type Single Family Home
Sub Type Detached
Listing Status Sold
Purchase Type For Sale
Square Footage 4,250 sqft
Price per Sqft $247
Subdivision Lynn Forest
MLS Listing ID VAPW2054030
Sold Date 11/27/23
Style Colonial
Bedrooms 4
Full Baths 3
Half Baths 1
HOA Y/N N
Abv Grd Liv Area 3,275
Originating Board BRIGHT
Year Built 1988
Annual Tax Amount $9,810
Tax Year 2022
Lot Size 8.000 Acres
Acres 8.0
Property Description
This exceptional property offers a luxurious country living experience with a touch of elegance. Ideal for horse enthusiasts, it presents a range of top-notch equestrian amenities, including a well-appointed 3-stall center aisle barn, a convenient 2-stall run-in shed, 4 fenced paddocks, and a well maintained, all-weather, illuminated outdoor riding arena. Spanning 8 acres, the estate provides ample space for exploration and outdoor activities while being located in the Battlefield H.S. Pyramid. There's also the possibility of renting out the horse amenities for additional income! Step inside the stunning residence, on the main level there is an office, mud/laundry room, living, formal dining, huge updated kitchen, and family room. The upgraded kitchen is a culinary haven, showcasing high-end features such as custom cabinetry with soft-close drawers and a spacious center island with seating and pendant lighting. The family room is off of the kitchen, featuring a cathedral ceiling and a cozy wood-burning fireplace. Relaxation awaits on the screened porch and deck, offering idyllic views of the surrounding pastoral landscape. The upper level has 4 bedrooms, 2 Full Baths, Laundry Room, and Linens Closet. The primary bedroom is a true retreat, boasting a large en-suite bathroom with heated tile flooring and walk in closets. This turnkey property is move-in ready, with new carpet on the upper level and finished basement, complemented by hardwood floors on the main level. The finished Walk-Out Basement provides a large rec room, space for bedroom, hobby room, full bathroom, and large storage area. **NEW CARPET and ROOF replaced in 2018.** Additionally, high-speed internet connectivity and easy access to major commuter routes enhance convenience and connectivity, enabling a harmonious balance of work and play. The horse training area features a remarkable custom-made mirror wall, perfect for refining and exercising your equine companions. The barn and run-in shed provide ample storage space and shelter for your horses, with Hot Water, Hay Loft, & Ceiling Fans to ensure their comfort and well-being. Indulge in a lifestyle of luxury, tranquility, and equestrian excellence at this remarkable property with NO HOA! Outstanding location with easy access to 66/29/15/234,Town of Haymarket, Shopping, multiple Town Center, Parks, Wineries/Breweries, Golf Courses, Grocery, Loudoun County Line, Town of Middleburg, and more! 3D Tour, Walkthrough Video, and Floorplans are available. Schedule your private showing now!
Location
State VA
County Prince William
Zoning SR1
Rooms
Other Rooms Primary Bedroom, Bedroom 2, Bedroom 3, Bedroom 4, Recreation Room, Bonus Room, Hobby Room
Basement Walkout Level, Fully Finished
Interior
Interior Features Breakfast Area, Built-Ins, Carpet, Ceiling Fan(s), Crown Moldings, Family Room Off Kitchen, Floor Plan - Traditional, Formal/Separate Dining Room, Kitchen - Eat-In, Kitchen - Gourmet, Kitchen - Island, Primary Bath(s), Recessed Lighting, Upgraded Countertops, Walk-in Closet(s), Wood Floors
Hot Water Propane
Heating Forced Air
Cooling Central A/C
Flooring Hardwood, Carpet, Ceramic Tile
Fireplaces Number 2
Fireplaces Type Brick, Wood
Equipment Dishwasher, Dryer, Microwave, Oven - Double, Oven - Wall, Refrigerator, Stainless Steel Appliances, Washer
Fireplace Y
Appliance Dishwasher, Dryer, Microwave, Oven - Double, Oven - Wall, Refrigerator, Stainless Steel Appliances, Washer
Heat Source Propane - Owned
Laundry Upper Floor, Main Floor, Hookup
Exterior
Exterior Feature Deck(s), Patio(s), Screened
Parking Features Garage - Side Entry, Garage Door Opener
Garage Spaces 8.0
Fence Fully, Split Rail, Wood
Water Access N
Roof Type Architectural Shingle
Accessibility None
Porch Deck(s), Patio(s), Screened
Attached Garage 2
Total Parking Spaces 8
Garage Y
Building
Lot Description Backs to Trees, Cleared, Front Yard, Level, No Thru Street, Open, Rear Yard
Story 3
Foundation Concrete Perimeter
Sewer Private Septic Tank
Water Well, Private
Architectural Style Colonial
Level or Stories 3
Additional Building Above Grade, Below Grade
Structure Type Cathedral Ceilings
New Construction N
Schools
Elementary Schools Gravely
Middle Schools Bull Run
High Schools Battlefield
School District Prince William County Public Schools
Others
Senior Community No
Tax ID 7300-90-3594
Ownership Fee Simple
SqFt Source Assessor
Special Listing Condition Standard
Read Less Info
Want to know what your home might be worth? Contact us for a FREE valuation!

Our team is ready to help you sell your home for the highest possible price ASAP

Bought with Ryan R Mills • Redfin Corporation

"My job is to find and attract mastery-based agents to the office, protect the culture, and make sure everyone is happy! "






