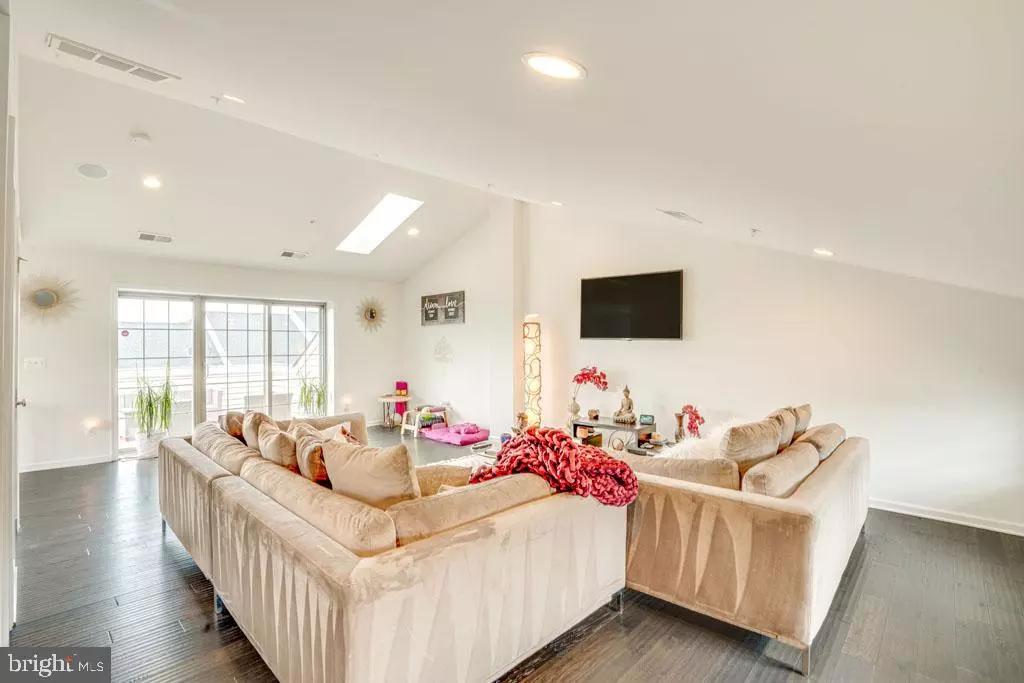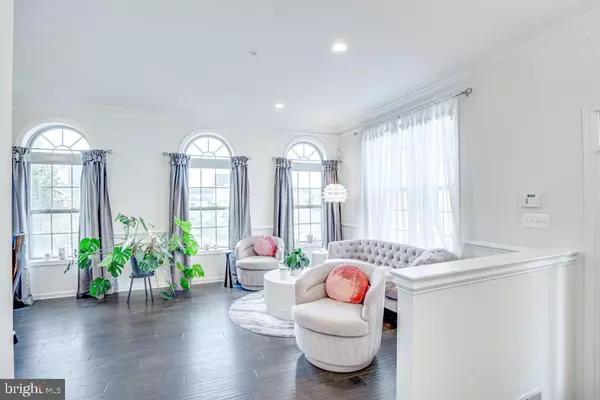$790,000
$819,990
3.7%For more information regarding the value of a property, please contact us for a free consultation.
3 Beds
5 Baths
3,232 SqFt
SOLD DATE : 11/27/2023
Key Details
Sold Price $790,000
Property Type Townhouse
Sub Type End of Row/Townhouse
Listing Status Sold
Purchase Type For Sale
Square Footage 3,232 sqft
Price per Sqft $244
Subdivision Moorefield Station
MLS Listing ID VALO2056372
Sold Date 11/27/23
Style Other
Bedrooms 3
Full Baths 3
Half Baths 2
HOA Fees $175/mo
HOA Y/N Y
Abv Grd Liv Area 3,232
Originating Board BRIGHT
Year Built 2015
Annual Tax Amount $7,046
Tax Year 2023
Lot Size 3,485 Sqft
Acres 0.08
Property Description
FALL in love with this breathtakingly beautiful, Toll Brothers Easton Model
Townhome. It is EVERYTHING you want and more. One of the larger end units in
Moorefield Green, this elevation boasts brick on two sides, a rear 2-car garage, and
a sizable deck off the kitchen for endless entertaining. This home features
hardwood floors in all the common areas, three bedrooms, 3 full and 2 half baths, a
23'1 x 18'7 finished recreation room, and a 26'4 x 23'3 loft, which easily can be used
as a 4 th bedroom area. This 4-story home offers many options for your lifestyle. On
the main level, sunlight generously fills the open living room and formal dining
area. The gourmet kitchen includes many upgrades, with 42” espresso cabinets,
granite countertops, double wall oven, butler's pantry, and state of the art stainless
steel appliances. The kitchen opens to the adjacent breakfast area and family room
with fireplace; both rooms are conveniently located by the main deck. The master
bedroom features a 12'8 x 9'7 walk-in closet, a master bath with newly upgraded
porcelain tile, a double super shower and private toilet. The upper-level loft
includes a built in speaker system, powder room, wet bar rough-in and access to
the rooftop deck equipped with a gas fireplace, beautifully designed in stone. This
SMART home is equipped with a Ring® doorbell, two Alexa® thermostats, and a
rear camera, all accessible via the devices or Alexa and Ring apps. This home is
conveniently located across the street from the community clubhouse, pool and
fitness center, and the Loudoun County commuter bus stop is steps away, across
the street on Old Ryan Rd. The community also includes, parks, trails, and a tot lot.
One of Loudoun County's most sought-after neighborhoods, Moorefield Green is 5
minutes away from Loudoun Station's retail, dining, movie theater, and
entertainment. Easy access to Loudoun County Pkwy, the Toll Road and a 5-minute
drive to the metro make this home even more desirable. Schedule an appointment
to view this lovely home TODAY!
Location
State VA
County Loudoun
Zoning PDTRC
Rooms
Other Rooms Living Room, Dining Room, Primary Bedroom, Bedroom 2, Bedroom 3, Kitchen, Family Room, Foyer, Breakfast Room, Loft, Recreation Room, Primary Bathroom, Full Bath, Half Bath
Interior
Interior Features Breakfast Area, Butlers Pantry, Carpet, Combination Dining/Living, Kitchen - Galley, Kitchen - Gourmet
Hot Water Natural Gas
Heating Central
Cooling Central A/C
Equipment Built-In Microwave, Cooktop, Microwave, Oven - Wall, Stainless Steel Appliances, Refrigerator, Freezer, Dryer - Electric, Washer
Appliance Built-In Microwave, Cooktop, Microwave, Oven - Wall, Stainless Steel Appliances, Refrigerator, Freezer, Dryer - Electric, Washer
Heat Source Natural Gas
Exterior
Parking Features Garage - Rear Entry, Garage Door Opener, Inside Access
Garage Spaces 2.0
Water Access N
Accessibility None
Attached Garage 2
Total Parking Spaces 2
Garage Y
Building
Story 4
Foundation Concrete Perimeter, Other
Sewer Public Sewer
Water Public
Architectural Style Other
Level or Stories 4
Additional Building Above Grade, Below Grade
New Construction N
Schools
School District Loudoun County Public Schools
Others
Senior Community No
Tax ID 121364805000
Ownership Fee Simple
SqFt Source Assessor
Acceptable Financing Cash, FHA, VA, VHDA, Conventional
Listing Terms Cash, FHA, VA, VHDA, Conventional
Financing Cash,FHA,VA,VHDA,Conventional
Special Listing Condition Standard
Read Less Info
Want to know what your home might be worth? Contact us for a FREE valuation!

Our team is ready to help you sell your home for the highest possible price ASAP

Bought with Dina D. Azzam • RE/MAX Distinctive Real Estate, Inc.
"My job is to find and attract mastery-based agents to the office, protect the culture, and make sure everyone is happy! "






