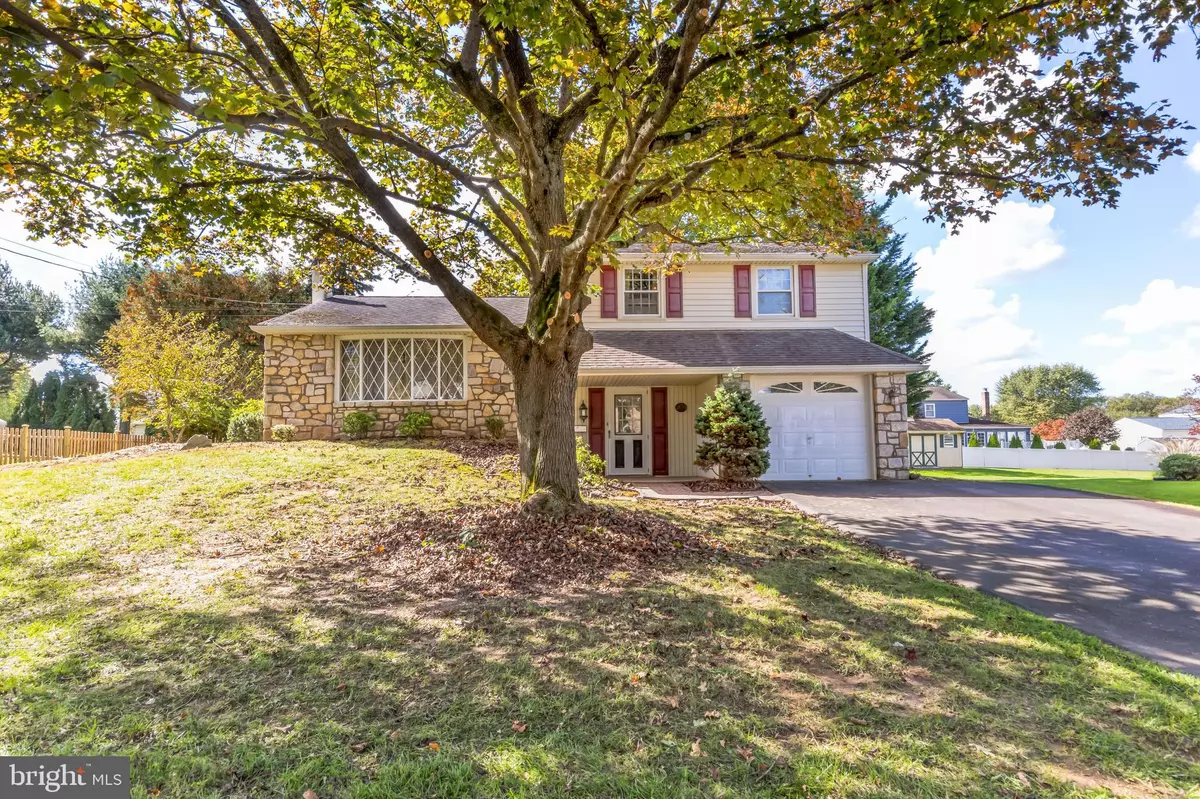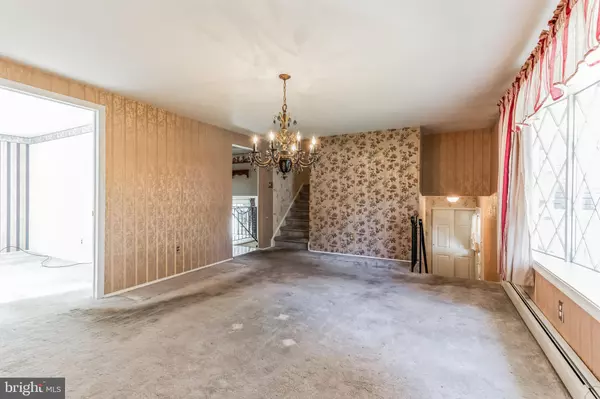$395,000
$379,900
4.0%For more information regarding the value of a property, please contact us for a free consultation.
3 Beds
3 Baths
1,123 SqFt
SOLD DATE : 11/27/2023
Key Details
Sold Price $395,000
Property Type Single Family Home
Sub Type Detached
Listing Status Sold
Purchase Type For Sale
Square Footage 1,123 sqft
Price per Sqft $351
Subdivision Briar Hill Farms
MLS Listing ID PABU2059184
Sold Date 11/27/23
Style Split Level
Bedrooms 3
Full Baths 2
Half Baths 1
HOA Y/N N
Abv Grd Liv Area 1,123
Originating Board BRIGHT
Year Built 1970
Annual Tax Amount $5,352
Tax Year 2022
Lot Size 0.335 Acres
Acres 0.34
Lot Dimensions 105.00 x 139.00
Property Description
This lovely home has only had one owner and is just waiting for new owners to make it their own! Its location is unbeatable!! Nestled in the middle of a quiet street in the sought-after Briar Hill Farms neighborhood, you are greeted by this partial stone front house under a cozy covered porch entry. The foyer welcomes you into the lower level of the home where you will make your way to a large, inviting family room with a stone fireplace and big sliders that open to a leveled back patio and spacious yard. Convenient powder room, laundry room and entry to the one car attached garage are also accessible on this level. Two different sets of stairs offer access to the main floor. One set takes you to the large living/dining room with a gorgeous bay window that floods the room with natural light. This room is perfect for family and holiday dinners. A remodeled dining room has created versatility for use as a recreation room, private office or even additional sleeping space. The eat-in kitchen has plenty of cabinet and counter space and tile backsplash. This room also overlooks the family room which is a wonderful set up for the chef in the family! The second floor has 3 bedrooms and 2 full baths. The primary bedroom has two double closets and a full bathroom with stall shower. The second and third bedrooms are a good size and have ample closet space. The hall bath has tile floor and a bathtub. There are pull-down stairs in the hallway offering easy access to the attic for expansive storage space. The basement level has a finished recreation room complete with a diner- style booth and dance floor! There is also a separate utility room with storage. The yard is level, serene and ready for barbecues, a swing set or playing ball. This desirable home is just minutes to shopping, restaurants, schools, parks and more. HURRY!
Location
State PA
County Bucks
Area Warminster Twp (10149)
Zoning R2
Rooms
Other Rooms Living Room, Primary Bedroom, Bedroom 2, Bedroom 3, Kitchen, Family Room, Den, Recreation Room, Bathroom 2, Primary Bathroom, Half Bath
Basement Interior Access, Partially Finished
Interior
Interior Features Bar, Carpet, Ceiling Fan(s), Kitchen - Eat-In, Primary Bath(s), Stall Shower, Tub Shower
Hot Water Oil
Heating Baseboard - Hot Water
Cooling Wall Unit
Flooring Carpet, Tile/Brick, Vinyl
Fireplaces Number 1
Fireplaces Type Gas/Propane, Mantel(s), Stone
Equipment Built-In Range, Dishwasher, Oven/Range - Electric, Disposal
Fireplace Y
Window Features Bay/Bow
Appliance Built-In Range, Dishwasher, Oven/Range - Electric, Disposal
Heat Source Oil
Laundry Main Floor
Exterior
Exterior Feature Patio(s), Porch(es)
Parking Features Garage - Front Entry, Inside Access
Garage Spaces 3.0
Water Access N
Accessibility None
Porch Patio(s), Porch(es)
Attached Garage 1
Total Parking Spaces 3
Garage Y
Building
Lot Description Front Yard, SideYard(s), Rear Yard
Story 2
Foundation Block
Sewer Public Sewer
Water Public
Architectural Style Split Level
Level or Stories 2
Additional Building Above Grade, Below Grade
New Construction N
Schools
Elementary Schools Davis
Middle Schools Klinger
High Schools William Tennent
School District Centennial
Others
Senior Community No
Tax ID 49-032-124
Ownership Fee Simple
SqFt Source Assessor
Acceptable Financing Conventional
Listing Terms Conventional
Financing Conventional
Special Listing Condition Standard
Read Less Info
Want to know what your home might be worth? Contact us for a FREE valuation!

Our team is ready to help you sell your home for the highest possible price ASAP

Bought with Connor Banning • BHHS Fox & Roach-Center City Walnut
"My job is to find and attract mastery-based agents to the office, protect the culture, and make sure everyone is happy! "






