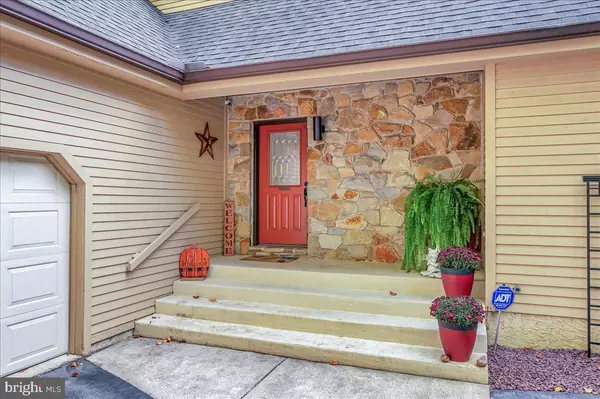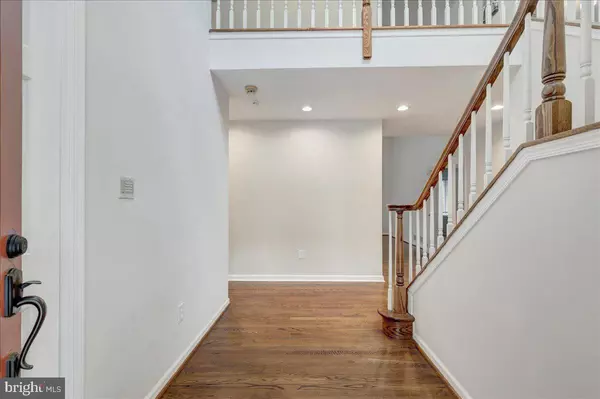$640,000
$625,000
2.4%For more information regarding the value of a property, please contact us for a free consultation.
4 Beds
4 Baths
3,775 SqFt
SOLD DATE : 11/30/2023
Key Details
Sold Price $640,000
Property Type Single Family Home
Sub Type Detached
Listing Status Sold
Purchase Type For Sale
Square Footage 3,775 sqft
Price per Sqft $169
Subdivision Creek Landing
MLS Listing ID DENC2051104
Sold Date 11/30/23
Style Contemporary
Bedrooms 4
Full Baths 3
Half Baths 1
HOA Fees $27/ann
HOA Y/N Y
Abv Grd Liv Area 3,775
Originating Board BRIGHT
Year Built 1991
Annual Tax Amount $6,902
Tax Year 2020
Lot Size 0.540 Acres
Acres 0.54
Property Description
Welcome to 9 Forest Ridge in Newark, DE! This home is the perfect blend of modern and traditional with so many amenities and features that are sure to wow you. You will fall in love with the unique and contemporary flow throughout while also being able to enjoy spacious living and comfort at the same time. The exterior boasts gorgeous views of trees and foliage and this beauty is maintained inside as well as every window showcases picturesque views. One of the things you will love most about this home is the privacy and exquisite views it offers while still being a part of a charming community. Step inside and immediately notice the grand entryway with vaulted ceilings and a useful coat closet and make your way into the generously sized great room with gorgeous hardwood floors, a gas fireplace with brick surround and plenty of natural sunlight that floods the space through the many windows. Located right off of this room is a private bonus room that can serve a variety of purposes including a home office, playroom, game room, exercise/yoga room, reading room and so much more. The possibilities are endless here for utilizing this space and you will be so happy to have this additional room to use however you wish. Continue into the expansive kitchen with bright white cabinetry, neutral granite, tumbled marble backsplash, 18inch ceramic tile, a double sink with a charming garden window above, recessed lighting, breakfast bar and even a breakfast room with walls of windows and a vaulted ceiling that showcases decorative carpentry. The views from here are breathtaking throughout the entire year. Access the back deck from here and delight in this serene and majestic outdoor space that is perfect for relaxing and unwinding and enjoying nature. There is still so much more on this living space as you continue into the dining room with even more gorgeous hardwoods and stately chair rail. This space is perfect for entertaining friends and family. You will be happy to find a private laundry room on this level as well that includes plenty of storage and even a useful utility sink; access the garage from here as well and the convenient powder room that is ideally separated from the entertaining areas. There is a master suite on this main living level with fresh carpet and a very spacious walk-in closet. Enjoy the newly renovated(2023) master bathroom with a soaking tub, double sinks and a stall shower with glass block walls for privacy. Having this room available to you makes this home perfect for forever as it will grow with you throughout a lifetime. Continue upstairs to find three generously sized rooms with even more plush carpet and ample closet storage. One of the bedrooms has its very own private bath which makes the floor plan of this home so versatile as you have a master bedroom option on both the main level and upper level to fit whatever needs suit you best. The loft area on this level shows the beauty of this home through the modern triangular windows that flood with so much bright and cheerful natural sunlight. The lower level of this home is the perfect canvas as it offers a very convenient ground level walk-out feature, easy accessible crawl space for plenty of additional storage and rough in plumbing making all of your upgrading desires easily attainable. This space could truly be transformed into something quite exquisite. Located in a private cul-de-sac and only moments from parks, nature trails, schools, shopping, restaurants and so much more this home truly does have everything you're looking for and even more. Updates have been made to the paint, carpet, roof(2016), heater(2020), new A/C(2023), Refrigerator/Washer/Dryer/dishwasher(2022), split rail fence(2022), tankless water heater(2022), master bath reno(2023). Modern yet traditional, private yet inviting...welcome to your new home where you really can have it all.
Location
State DE
County New Castle
Area Newark/Glasgow (30905)
Zoning NC21
Rooms
Other Rooms Dining Room, Primary Bedroom, Bedroom 2, Bedroom 3, Bedroom 4, Kitchen, Great Room, Laundry, Loft, Media Room, Primary Bathroom
Basement Rough Bath Plumb, Unfinished, Walkout Level
Main Level Bedrooms 1
Interior
Hot Water Natural Gas
Heating Forced Air
Cooling Central A/C
Fireplaces Number 1
Fireplace Y
Heat Source Natural Gas
Exterior
Exterior Feature Deck(s)
Parking Features Garage - Side Entry, Garage Door Opener
Garage Spaces 9.0
Fence Picket
Water Access N
Roof Type Shingle
Accessibility None
Porch Deck(s)
Attached Garage 2
Total Parking Spaces 9
Garage Y
Building
Story 2
Foundation Block
Sewer Public Sewer
Water Public
Architectural Style Contemporary
Level or Stories 2
Additional Building Above Grade, Below Grade
New Construction N
Schools
School District Christina
Others
Senior Community No
Tax ID 08-048.20-204
Ownership Fee Simple
SqFt Source Estimated
Acceptable Financing Cash, Conventional
Listing Terms Cash, Conventional
Financing Cash,Conventional
Special Listing Condition Standard
Read Less Info
Want to know what your home might be worth? Contact us for a FREE valuation!

Our team is ready to help you sell your home for the highest possible price ASAP

Bought with Jay G Shinn • RE/MAX Point Realty
"My job is to find and attract mastery-based agents to the office, protect the culture, and make sure everyone is happy! "






