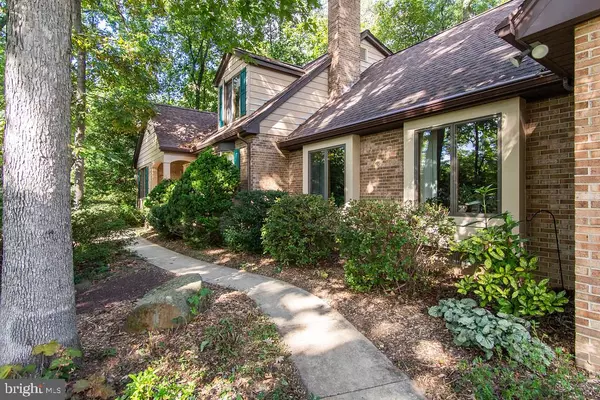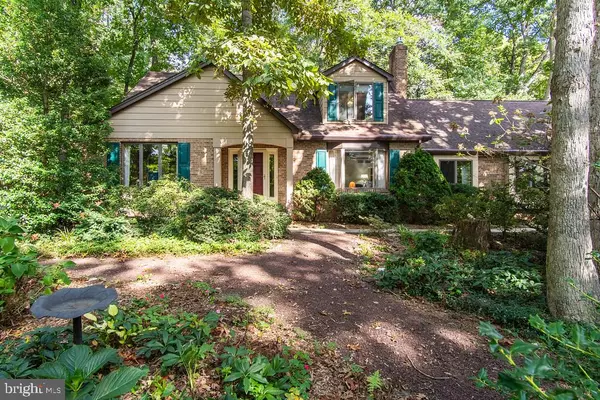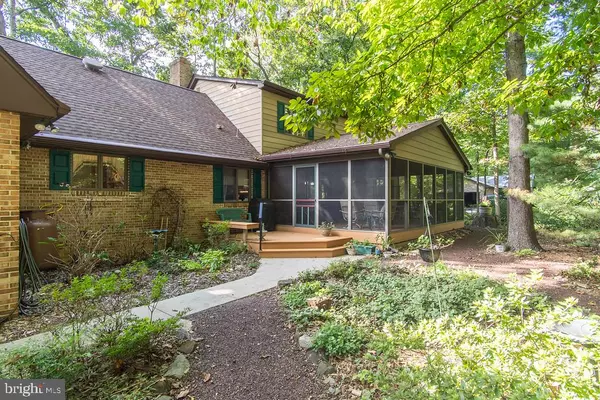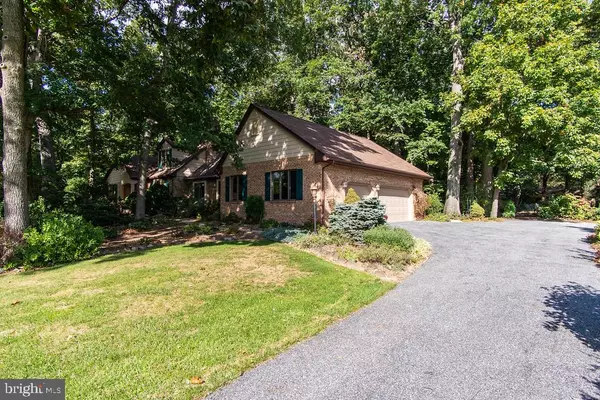$670,000
$689,900
2.9%For more information regarding the value of a property, please contact us for a free consultation.
4 Beds
4 Baths
3,206 SqFt
SOLD DATE : 11/30/2023
Key Details
Sold Price $670,000
Property Type Single Family Home
Sub Type Detached
Listing Status Sold
Purchase Type For Sale
Square Footage 3,206 sqft
Price per Sqft $208
Subdivision Hillside Estates
MLS Listing ID MDFR2040986
Sold Date 11/30/23
Style Colonial,Cape Cod
Bedrooms 4
Full Baths 3
Half Baths 1
HOA Y/N N
Abv Grd Liv Area 2,506
Originating Board BRIGHT
Year Built 1980
Annual Tax Amount $5,297
Tax Year 2022
Lot Size 1.080 Acres
Acres 1.08
Property Description
This is a chance to own a CUSTOM-BUILT home in sought-after HILLSIDE ESTATES. These original owners have wonderfully MAINTAINED and thoughtfully ENHANCED this brick cape cod home over the years. Located on a QUIET STREET on a 1-acre WOODED HOMESITE with open space in the front of the lot, you will absolutely love this property. You will thoroughly RELAX on the 24' x 16' SCREENED-IN PORCH in a wooded setting among TOWERING TREES. There is also a grilling deck off the screened porch. The homeowners have added EXTENSIVE PLANTINGS over the years with WINDING STONE PATHS to enjoy this natural setting. This home also includes an all brick 1,000 sq. ft. side entry garage with ample space for 3 cars plus plenty of storage. This AUSHERMAN-BUILT home incorporates 2,506 finished square footage on the main 2 levels, plus approximately 700 finished square footage on the basement level. This home boasts 2 OWNER’S BEDROOMS, one on the main level and one on the 2nd floor level. This custom home has 4 bedrooms and 3.5 bathrooms. Tall ANDERSEN BRAND casement windows throughout, opens to pleasant views to the outside wooded setting, bringing the outside in. The main level FAMILY ROOM features a masonry WOOD-BURNING FIREPLACE that now includes a propane gas insert. The updated kitchen had SOLID CHERRY cabinets, GRANITE countertops, UPGRADED appliances and 3 pantry areas. The LAUNDRY/MUDROOM is large with more than ample storage areas and even a walk-in coat closet. An efficient HOME OFFICE is conveniently situated between the kitchen and mudroom. The main level bedroom has a SMALL SITTING ALCOVE to relax and enjoy the PRIVATE OUTSIDE SETTING. The lower level has two large finished rooms, one ideal for a RECREATION ROOM and the other for an exercise/bonus room. If you need a lot of storage space, this home is exceptional. It has EASY ACCESS from the second floor and also pull-down stairs from the garage. This FLOORED STORAGE AREA is approximately 40' x 12' with an additional 22' x 8' wide space and has windows for NATURAL LIGHT. Hillside Estates offers a wonderful, private setting with easy access to major highways, Historic downtown Frederick, shopping and restaurants. There are NO City taxes and NO HOA.
Location
State MD
County Frederick
Zoning R1
Rooms
Other Rooms Living Room, Dining Room, Bedroom 2, Bedroom 3, Bedroom 4, Kitchen, Family Room, Bedroom 1, Mud Room, Office, Recreation Room, Attic, Hobby Room
Basement Partial, Partially Finished, Walkout Stairs
Main Level Bedrooms 1
Interior
Interior Features Attic, Carpet, Ceiling Fan(s), Family Room Off Kitchen, Floor Plan - Traditional, Kitchen - Country, Walk-in Closet(s), Window Treatments
Hot Water Electric
Heating Heat Pump(s)
Cooling Heat Pump(s), Central A/C
Fireplaces Number 1
Fireplaces Type Brick, Flue for Stove
Equipment Built-In Microwave, Dishwasher, Dryer, Oven/Range - Electric, Refrigerator, Washer
Fireplace Y
Window Features Double Pane,Casement,Vinyl Clad
Appliance Built-In Microwave, Dishwasher, Dryer, Oven/Range - Electric, Refrigerator, Washer
Heat Source Electric
Laundry Main Floor
Exterior
Exterior Feature Screened
Parking Features Garage - Side Entry, Garage Door Opener, Oversized
Garage Spaces 3.0
Water Access N
Roof Type Architectural Shingle
Accessibility None
Porch Screened
Attached Garage 3
Total Parking Spaces 3
Garage Y
Building
Story 3
Foundation Block
Sewer On Site Septic
Water Well
Architectural Style Colonial, Cape Cod
Level or Stories 3
Additional Building Above Grade, Below Grade
New Construction N
Schools
Elementary Schools Tuscarora
Middle Schools Ballenger Creek
High Schools Tuscarora
School District Frederick County Public Schools
Others
Senior Community No
Tax ID 1123435799
Ownership Fee Simple
SqFt Source Assessor
Special Listing Condition Standard
Read Less Info
Want to know what your home might be worth? Contact us for a FREE valuation!

Our team is ready to help you sell your home for the highest possible price ASAP

Bought with Chris R Reeder • Long & Foster Real Estate, Inc.

"My job is to find and attract mastery-based agents to the office, protect the culture, and make sure everyone is happy! "






