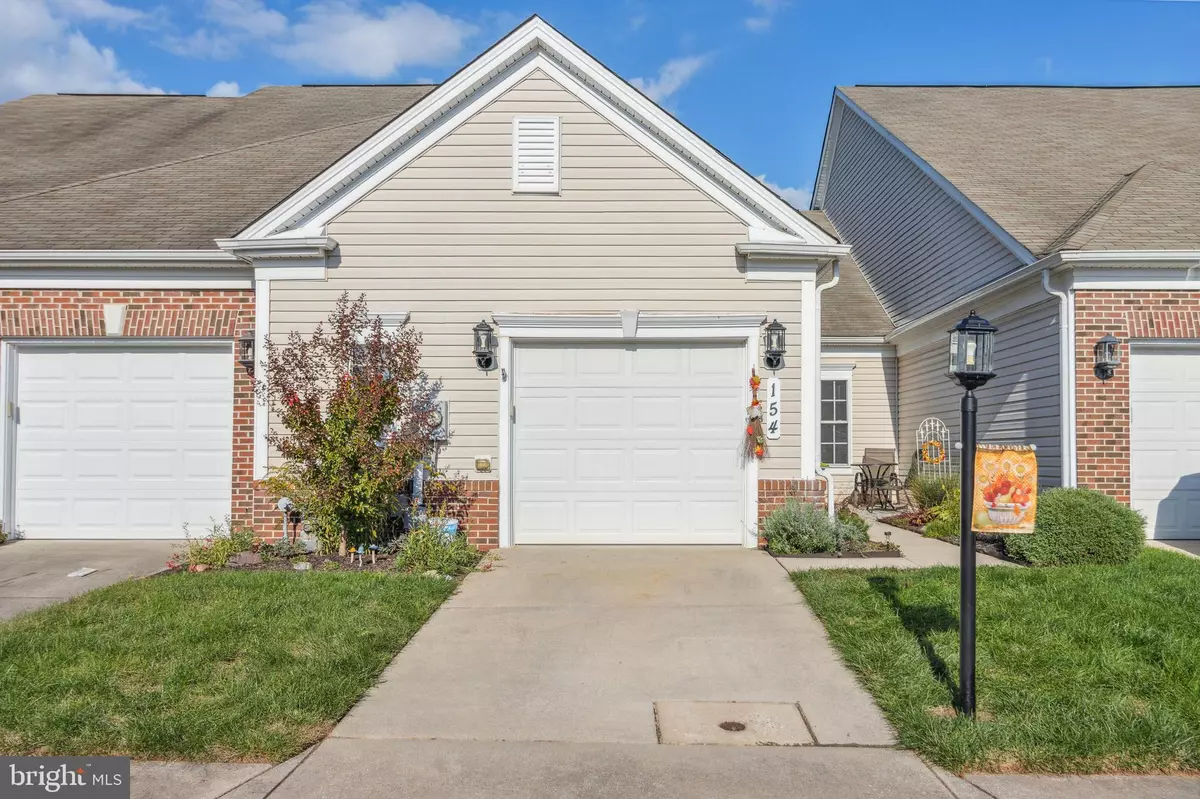$310,000
$299,900
3.4%For more information regarding the value of a property, please contact us for a free consultation.
2 Beds
2 Baths
1,394 SqFt
SOLD DATE : 11/30/2023
Key Details
Sold Price $310,000
Property Type Condo
Sub Type Condo/Co-op
Listing Status Sold
Purchase Type For Sale
Square Footage 1,394 sqft
Price per Sqft $222
Subdivision Carroll Vista
MLS Listing ID MDCR2016758
Sold Date 11/30/23
Style Ranch/Rambler
Bedrooms 2
Full Baths 2
Condo Fees $85/mo
HOA Fees $222/mo
HOA Y/N Y
Abv Grd Liv Area 1,394
Originating Board BRIGHT
Year Built 2005
Annual Tax Amount $3,371
Tax Year 2023
Property Description
This beautiful & well-maintained home in amenity-rich Carroll Vista is waiting for you to just move in and start enjoying your new lifestyle. You'll love the open floor plan with 10-foot ceilings, new sinks in both baths, decorative picture-frame & crown molding. A nicely appointed kitchen with Oak cabinetry and a stylish granite top is enhanced by white appliances and a Stove with 2 ovens. You'll enjoy the dining area and adjoining great room with plenty of space to entertain family and friends or just relax. Find a special spot in the tiled all-season Florida room to settle in and enjoy the sunshine. This home also offers a flex room which can be used as an office/library or hobby room. If you're looking for an affordable 55+ community in a semi-rural setting, you will love it here. Amenities include Clubhouse, indoor and outdoor pools, fitness center, tennis, virtual golf, 4 hole chip & putt, bocce, pickleball, billiards, disc golf, walking paths, gardens, and the list goes on. A wonderful place to settle in and revel in your new retirement lifestyle!
Location
State MD
County Carroll
Zoning RESIDENTIAL
Rooms
Other Rooms Living Room, Dining Room, Primary Bedroom, Kitchen, Den, Sun/Florida Room, Laundry
Main Level Bedrooms 2
Interior
Interior Features Attic, Kitchen - Table Space, Combination Dining/Living, Kitchen - Eat-In, Primary Bath(s), Entry Level Bedroom, Built-Ins, Chair Railings, Window Treatments, Floor Plan - Traditional
Hot Water Propane
Heating Forced Air
Cooling Ceiling Fan(s), Central A/C
Equipment Dishwasher, Dryer, Exhaust Fan, Humidifier, Microwave, Oven/Range - Gas, Refrigerator, Washer, Water Heater
Fireplace N
Window Features Insulated,Screens
Appliance Dishwasher, Dryer, Exhaust Fan, Humidifier, Microwave, Oven/Range - Gas, Refrigerator, Washer, Water Heater
Heat Source Propane - Metered
Laundry Main Floor
Exterior
Exterior Feature Patio(s)
Parking Features Garage Door Opener
Garage Spaces 1.0
Utilities Available Cable TV Available, Under Ground
Amenities Available Club House, Common Grounds, Pool - Outdoor, Putting Green, Tennis Courts
Water Access N
Roof Type Asphalt
Accessibility Grab Bars Mod
Porch Patio(s)
Attached Garage 1
Total Parking Spaces 1
Garage Y
Building
Story 1
Foundation Slab
Sewer Public Sewer
Water Public
Architectural Style Ranch/Rambler
Level or Stories 1
Additional Building Above Grade, Below Grade
Structure Type Cathedral Ceilings,Dry Wall
New Construction N
Schools
School District Carroll County Public Schools
Others
Pets Allowed Y
HOA Fee Include Common Area Maintenance,Lawn Care Front,Lawn Care Rear,Management
Senior Community Yes
Age Restriction 55
Tax ID 0701042971
Ownership Condominium
Special Listing Condition Standard
Pets Allowed No Pet Restrictions
Read Less Info
Want to know what your home might be worth? Contact us for a FREE valuation!

Our team is ready to help you sell your home for the highest possible price ASAP

Bought with Christopher Adam Mabe • EXP Realty, LLC
"My job is to find and attract mastery-based agents to the office, protect the culture, and make sure everyone is happy! "






