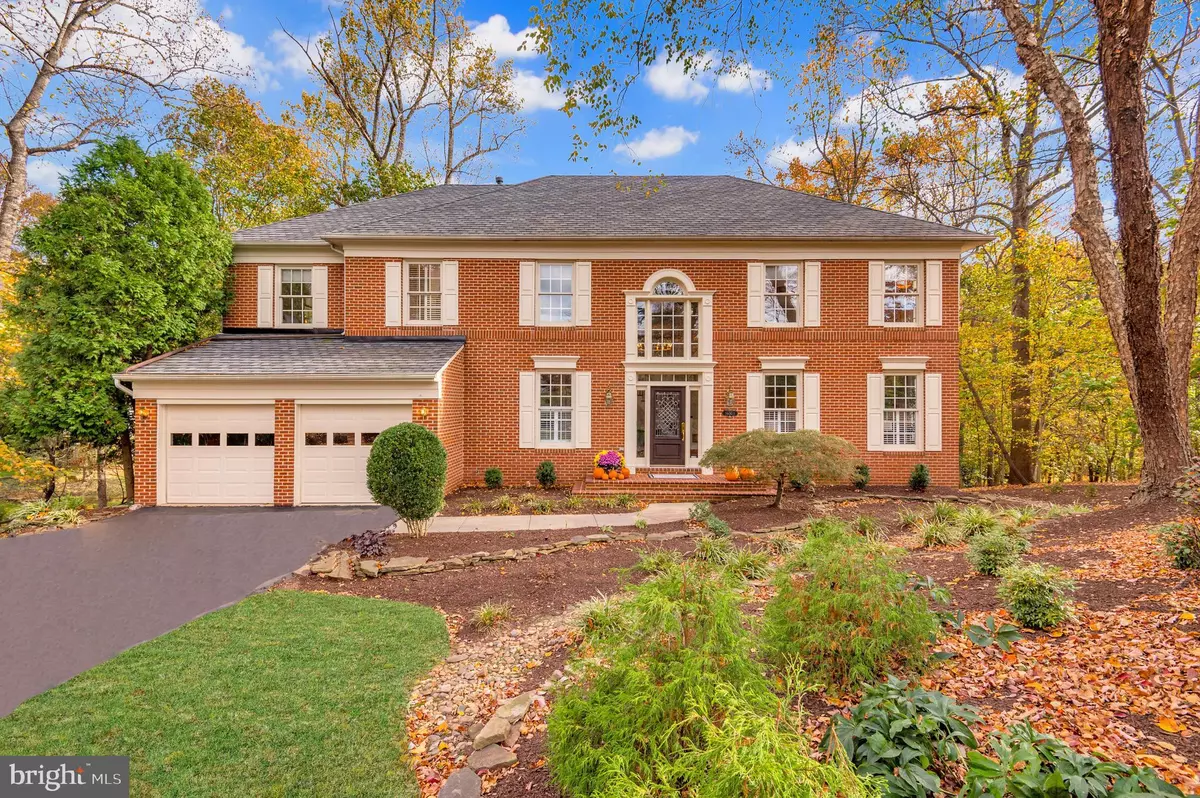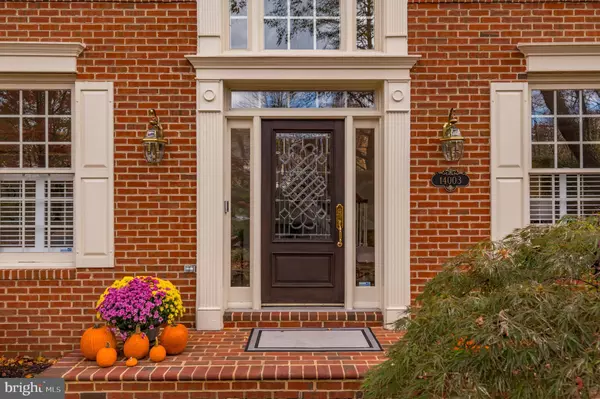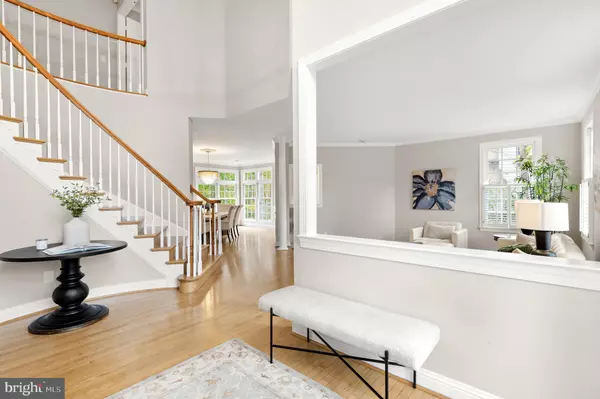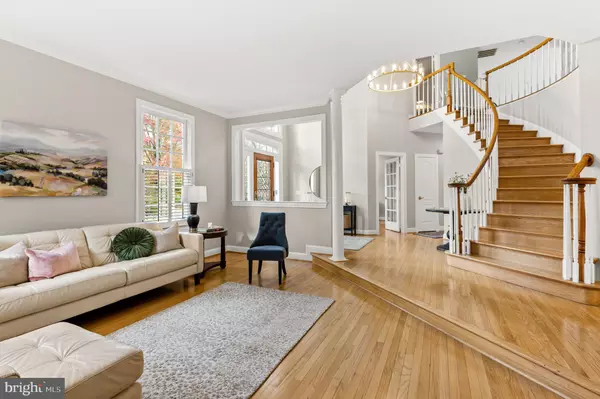$1,200,000
$1,199,000
0.1%For more information regarding the value of a property, please contact us for a free consultation.
5 Beds
5 Baths
6,326 SqFt
SOLD DATE : 12/14/2023
Key Details
Sold Price $1,200,000
Property Type Single Family Home
Sub Type Detached
Listing Status Sold
Purchase Type For Sale
Square Footage 6,326 sqft
Price per Sqft $189
Subdivision Evening Hills
MLS Listing ID VAFX2153612
Sold Date 12/14/23
Style Colonial
Bedrooms 5
Full Baths 4
Half Baths 1
HOA Fees $33/ann
HOA Y/N Y
Abv Grd Liv Area 4,174
Originating Board BRIGHT
Year Built 1992
Annual Tax Amount $13,350
Tax Year 2023
Lot Size 0.828 Acres
Acres 0.83
Property Description
ELEGANT NEW OFFERING IN CLIFTON - Welcome to the Evening Hills community, a quiet enclave of 20 elegant single family residences on large tree lined lots. 14003 Tarn Hill Drive is sited on a .83-acre private lot located on a no-thru street backing to 5+ acres of HOA common area and Fairfax County Parkland. Built in 1992 by renowned local builder, Renaissance Homes, this stately Grand Renoir model has been beautifully maintained and boasts over 6300 square feet of finished living space on 3 light-filled levels. The main level, with a grand 2-story foyer and curved staircase, features a living room, large dining room with corner windows and butler's pantry, expansive gourmet kitchen with center island and breakfast area, and a stunning 2-story family room with gas fireplace and stone surround, and a second staircase to the upper level. There is a library, updated powder room, and mud/laundry room that completes this level. The upper level boasts a stunning primary suite with spa-inspired bath, 2 bedrooms that share a hall bath, and a 4th bedroom with ensuite bath. The light-filled lower level with walkout door to a lovely patio includes a very large recreation room with gas fireplace, bedroom 5, full bath, exercise room, wine cellar, and a generous sized storage room with shelving. The home also features lovely outdoor spaces including a large custom deck off the main level with stairs to backyard and gas line for grilling. Ideally located, the home is just minutes from major commuter routes, schools, shopping, restaurants, and Washington Dulles International Airport. The home is perfect and waiting for you to enjoy!
Location
State VA
County Fairfax
Zoning 111
Rooms
Other Rooms Living Room, Dining Room, Primary Bedroom, Bedroom 2, Bedroom 3, Bedroom 4, Bedroom 5, Kitchen, Family Room, Library, Breakfast Room, Exercise Room, Other, Recreation Room, Storage Room
Basement Connecting Stairway, Daylight, Full, Fully Finished
Interior
Hot Water Natural Gas
Heating Central
Cooling Central A/C
Fireplaces Number 2
Fireplace Y
Heat Source Natural Gas
Laundry Main Floor
Exterior
Parking Features Garage - Front Entry
Garage Spaces 8.0
Water Access N
Accessibility None
Attached Garage 2
Total Parking Spaces 8
Garage Y
Building
Story 3
Foundation Slab
Sewer Public Sewer
Water Public
Architectural Style Colonial
Level or Stories 3
Additional Building Above Grade, Below Grade
New Construction N
Schools
Elementary Schools Centreville
Middle Schools Liberty
High Schools Centreville
School District Fairfax County Public Schools
Others
HOA Fee Include Common Area Maintenance,Management,Snow Removal
Senior Community No
Tax ID 0742 03 0013
Ownership Fee Simple
SqFt Source Assessor
Special Listing Condition Standard
Read Less Info
Want to know what your home might be worth? Contact us for a FREE valuation!

Our team is ready to help you sell your home for the highest possible price ASAP

Bought with Matthew L. Rice • Coldwell Banker Realty
"My job is to find and attract mastery-based agents to the office, protect the culture, and make sure everyone is happy! "






