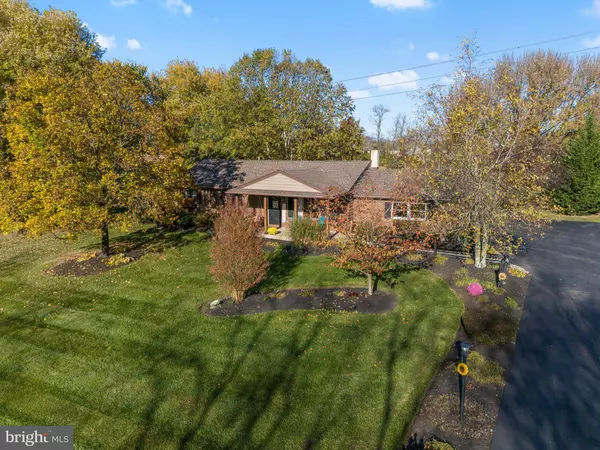$500,000
$495,000
1.0%For more information regarding the value of a property, please contact us for a free consultation.
4 Beds
3 Baths
2,315 SqFt
SOLD DATE : 12/15/2023
Key Details
Sold Price $500,000
Property Type Single Family Home
Sub Type Detached
Listing Status Sold
Purchase Type For Sale
Square Footage 2,315 sqft
Price per Sqft $215
Subdivision None Available
MLS Listing ID PACT2055910
Sold Date 12/15/23
Style Ranch/Rambler
Bedrooms 4
Full Baths 2
Half Baths 1
HOA Y/N N
Abv Grd Liv Area 1,215
Originating Board BRIGHT
Year Built 1985
Annual Tax Amount $5,588
Tax Year 2023
Lot Size 1.000 Acres
Acres 1.0
Lot Dimensions 0.00 x 0.00
Property Description
This home is something special! You must see this fantastic 4-bed, 2.5-bath brick home located in the award-winning Owen J Roberts School District. As you drive up the quaint suburban road, you will be pleased by the home's attractive landscaping and peaceful setting. With an open full-acre lot and outdoor living, you will find plenty of room for pets & little ones to romp around, or enough space to relax on a pleasant afternoon. As you enter the home, you will notice the warm vibe and bright spacious layout. There is an array of custom touches that give the home personality. From the honed granite countertops to the crown molding throughout, the attention to detail was not overlooked. The living area is clean and comfortable with space to stretch out or gather with friends. You will quickly notice the large modern kitchen and detailed cabinets with above and below lighting that accentuates the tile backsplash and granite countertops. Just off the kitchen are glass doors that open onto the outside patio, just perfect for entertaining, BBQs, and family fun! The patio expands onto a great backyard for all to enjoy. Back inside, on the main floor, you will find a full bath, two bedrooms, plus the master bedroom with an on-suite half bath. Now, let's head downstairs to a beautifully finished walk-out basement. Here you will find a huge living/entertainment space. With the windows and glass double doors, you don't even realize that you are on the lower level. On this level, there is also a fourth bedroom, laundry room, and stylish full bath. It certainly could be used as one heck of an in-law suite if needed. One more thing! There are three garages. There is an oversized two-car garage plus a third garage that was specifically built for tinkering on vehicles. This home checks all the boxes! And it has a great location too. It is located close to shopping, restaurants, outdoor activities, hospitals, and just a skip away from 422 & Rt 100. Be sure to come see this home for yourself. You don't want to miss it.
Location
State PA
County Chester
Area East Coventry Twp (10318)
Zoning R10 RES
Rooms
Other Rooms Living Room, Dining Room, Primary Bedroom, Bedroom 2, Bedroom 3, Bedroom 4, Kitchen, Family Room, Laundry
Basement Fully Finished, Walkout Stairs, Windows
Main Level Bedrooms 3
Interior
Interior Features Attic, Carpet, Ceiling Fan(s), Combination Kitchen/Dining, Crown Moldings, Entry Level Bedroom, Floor Plan - Open
Hot Water Oil
Heating Hot Water, Baseboard - Hot Water, Baseboard - Electric
Cooling Central A/C
Flooring Tile/Brick, Carpet
Equipment Dishwasher, Oven - Self Cleaning, Oven/Range - Electric, Refrigerator, Stainless Steel Appliances, Stove, Microwave
Fireplace N
Window Features Bay/Bow
Appliance Dishwasher, Oven - Self Cleaning, Oven/Range - Electric, Refrigerator, Stainless Steel Appliances, Stove, Microwave
Heat Source Oil
Laundry Has Laundry, Lower Floor
Exterior
Exterior Feature Patio(s), Porch(es), Roof
Parking Features Garage - Side Entry, Garage Door Opener, Oversized
Garage Spaces 9.0
Water Access N
Roof Type Architectural Shingle
Accessibility None
Porch Patio(s), Porch(es), Roof
Attached Garage 3
Total Parking Spaces 9
Garage Y
Building
Lot Description Front Yard, Open, Rear Yard, SideYard(s)
Story 1
Foundation Concrete Perimeter
Sewer Public Sewer
Water Well
Architectural Style Ranch/Rambler
Level or Stories 1
Additional Building Above Grade, Below Grade
New Construction N
Schools
High Schools Owen J Roberts
School District Owen J Roberts
Others
Senior Community No
Tax ID 18-01 -0109.3000
Ownership Fee Simple
SqFt Source Assessor
Acceptable Financing Cash, Conventional, FHA, USDA, VA
Listing Terms Cash, Conventional, FHA, USDA, VA
Financing Cash,Conventional,FHA,USDA,VA
Special Listing Condition Standard
Read Less Info
Want to know what your home might be worth? Contact us for a FREE valuation!

Our team is ready to help you sell your home for the highest possible price ASAP

Bought with Gary A Mercer Sr. • KW Greater West Chester
"My job is to find and attract mastery-based agents to the office, protect the culture, and make sure everyone is happy! "






