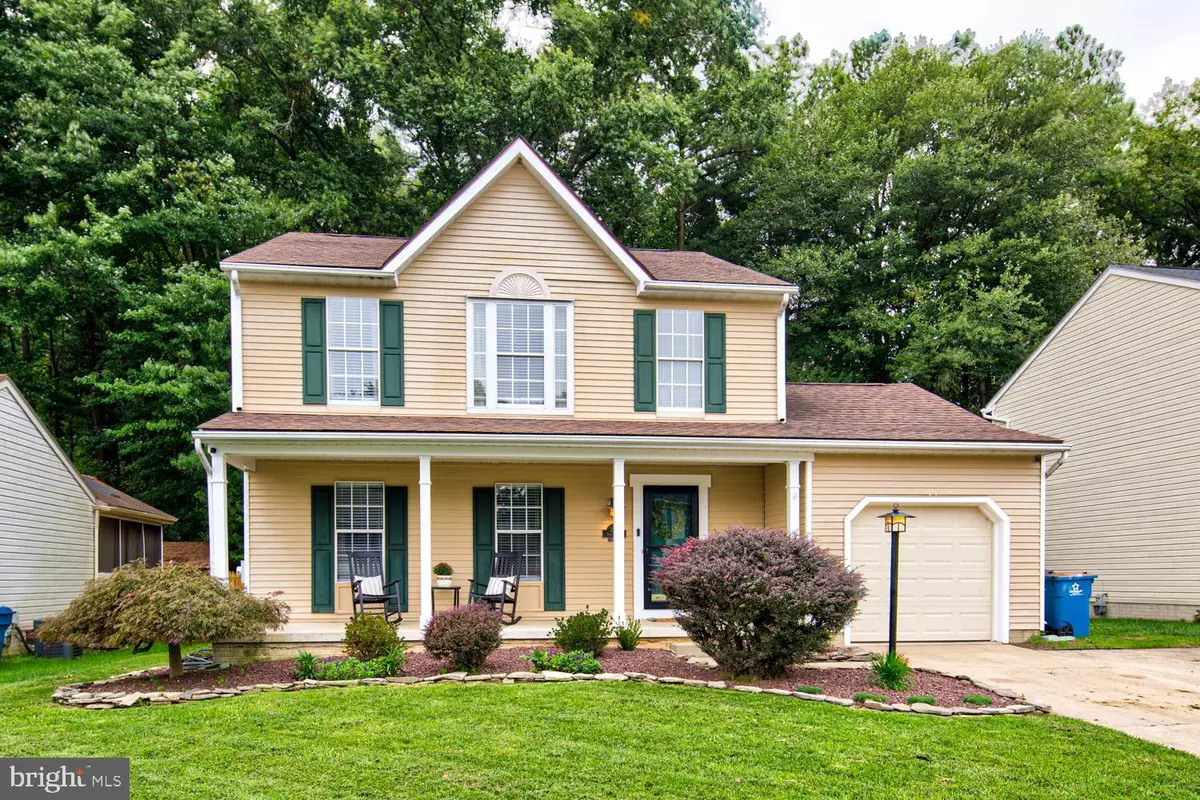$425,000
$425,000
For more information regarding the value of a property, please contact us for a free consultation.
3 Beds
3 Baths
1,575 SqFt
SOLD DATE : 12/29/2023
Key Details
Sold Price $425,000
Property Type Single Family Home
Sub Type Detached
Listing Status Sold
Purchase Type For Sale
Square Footage 1,575 sqft
Price per Sqft $269
Subdivision Huntington
MLS Listing ID DENC2050114
Sold Date 12/29/23
Style Colonial
Bedrooms 3
Full Baths 2
Half Baths 1
HOA Y/N Y
Abv Grd Liv Area 1,575
Originating Board BRIGHT
Year Built 1993
Annual Tax Amount $2,880
Tax Year 2021
Lot Size 6,534 Sqft
Acres 0.15
Lot Dimensions 60.00 x 110.00
Property Description
Welcome home to this MODERN updated and maintained colonial in the popular Huntington community. Upon arrival, you'll notice the lush and well-manicured front lawn and landscaping as well as an inviting front porch. Upon entering through the foyer, you'll LOVE the charm of this space. The modern kitchen features custom floor-to-ceiling cabinets, upscale light fixtures, and a stainless steel appliance package including a dishwasher, refrigerator, range, and microwave with an exhaust fan. The sink, equipped with a disposal, has a top-of-the-line touch faucet. The sleek granite countertops offer plenty of workspace, while an abundance of cabinet and storage space, along with a pantry, ensure you have room for everything. Enjoy casual meals in the eat-in kitchen or have formal dinners in the adjacent dining room. The kitchen easily flows to an oversized deck through patio doors with built-in blinds. Fire up the grill and get ready to entertain or relax in your private, fenced yard that backs up to a serene wooded area. A backyard shed provides storage for your outdoor essentials. Upstairs, the primary bedroom is generously sized and includes a private full bath and an ample closet. Two additional bedrooms include newer carpeting and plenty of closet space. Tiled and updated hall bathroom round out the second level. The finished basement is perfect for relaxing and entertaining, featuring a bar, hidden refrigerator, cabinet storage space, a built-in TV and surround sound, and an additional living or family room. Conveniently located minutes from major routes, shopping, dining, and schools. Add this lovely home to your tour today!
Location
State DE
County New Castle
Area Newark/Glasgow (30905)
Zoning NC6.5
Rooms
Other Rooms Living Room, Dining Room, Primary Bedroom, Bedroom 2, Kitchen, Family Room, Bathroom 3, Primary Bathroom
Basement Poured Concrete, Sump Pump, Windows, Shelving, Heated
Interior
Interior Features Breakfast Area, Built-Ins, Carpet, Ceiling Fan(s), Dining Area, Floor Plan - Traditional, Formal/Separate Dining Room, Kitchen - Eat-In, Recessed Lighting, Tub Shower, Upgraded Countertops, Walk-in Closet(s), Wood Floors, Window Treatments
Hot Water Natural Gas
Heating Programmable Thermostat, Forced Air
Cooling Central A/C
Flooring Carpet, Ceramic Tile
Equipment Stainless Steel Appliances, Built-In Microwave, Dryer, Dishwasher, Disposal, Exhaust Fan, Extra Refrigerator/Freezer, Microwave, Range Hood, Refrigerator, Washer, Water Heater
Fireplace N
Appliance Stainless Steel Appliances, Built-In Microwave, Dryer, Dishwasher, Disposal, Exhaust Fan, Extra Refrigerator/Freezer, Microwave, Range Hood, Refrigerator, Washer, Water Heater
Heat Source Natural Gas
Laundry Lower Floor
Exterior
Exterior Feature Deck(s), Porch(es)
Parking Features Garage - Front Entry
Garage Spaces 1.0
Fence Fully, Privacy, Wood
Water Access N
View Trees/Woods
Street Surface Black Top,Paved
Accessibility None
Porch Deck(s), Porch(es)
Attached Garage 1
Total Parking Spaces 1
Garage Y
Building
Lot Description Backs to Trees, Rear Yard
Story 2
Foundation Concrete Perimeter
Sewer Public Sewer
Water Public
Architectural Style Colonial
Level or Stories 2
Additional Building Above Grade, Below Grade
Structure Type Dry Wall
New Construction N
Schools
Elementary Schools Mcvey
Middle Schools Gauger-Cobbs
High Schools Glasgow
School District Christina
Others
Senior Community No
Tax ID 09-039.20-030
Ownership Fee Simple
SqFt Source Assessor
Acceptable Financing Conventional, FHA, VA
Listing Terms Conventional, FHA, VA
Financing Conventional,FHA,VA
Special Listing Condition Standard
Read Less Info
Want to know what your home might be worth? Contact us for a FREE valuation!

Our team is ready to help you sell your home for the highest possible price ASAP

Bought with Sharon L. Stewart • EXP Realty, LLC

"My job is to find and attract mastery-based agents to the office, protect the culture, and make sure everyone is happy! "






