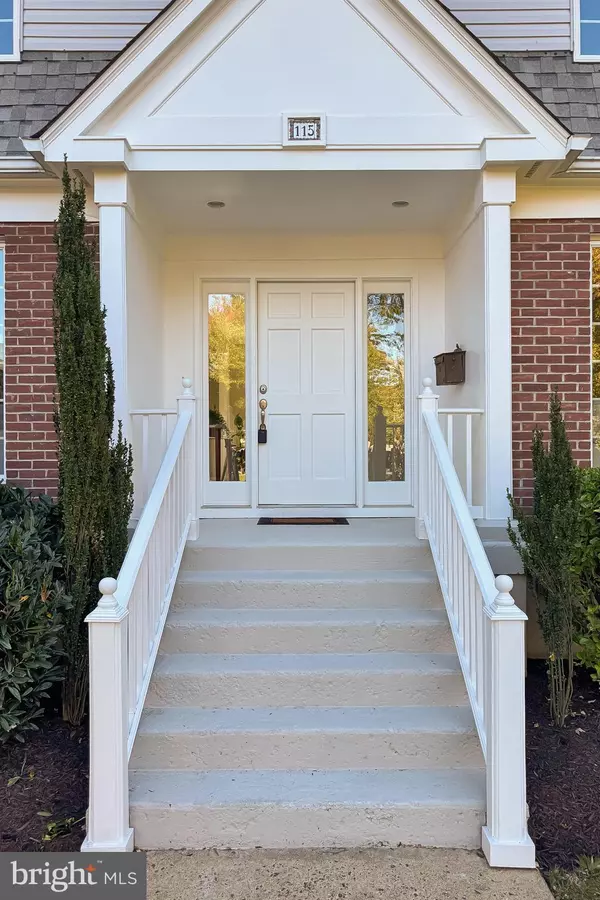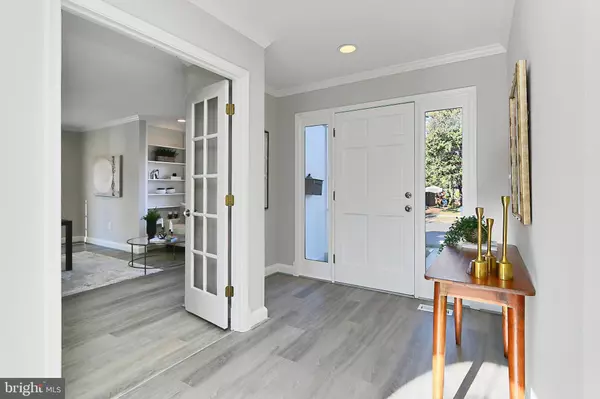$1,175,000
$1,200,000
2.1%For more information regarding the value of a property, please contact us for a free consultation.
3 Beds
4 Baths
2,880 SqFt
SOLD DATE : 01/04/2024
Key Details
Sold Price $1,175,000
Property Type Single Family Home
Sub Type Detached
Listing Status Sold
Purchase Type For Sale
Square Footage 2,880 sqft
Price per Sqft $407
Subdivision Arlington Forest
MLS Listing ID VAAR2037378
Sold Date 01/04/24
Style Colonial
Bedrooms 3
Full Baths 3
Half Baths 1
HOA Y/N N
Abv Grd Liv Area 2,308
Originating Board BRIGHT
Year Built 1941
Annual Tax Amount $9,891
Tax Year 2023
Lot Size 7,848 Sqft
Acres 0.18
Property Description
Absolutely stunning property in Arlington Forest! This spacious home offers a perfect blend of modern upgrades and classic charm. The main level boasts a bright and spacious entry foyer and an enormous private office providing the ideal space to work from home or pursue your personal projects with built-in shelves (the space could also function as a main level bedroom). The living room and dining have crown molding and are elegantly designed, making them perfect for both formal and casual entertaining. An updated kitchen makes meal preparation a joy with Granite counters, subway tile backsplash, recessed lighting, stainless steel appliances and ample hardwood cabinetry. The light filled family room has Palladian windows and features a full bath for added convenience. Sliding doors open to a two-level wood deck and a fenced rear yard. Whether you're hosting a gathering or simply enjoying a cozy night in, this space has it all. Upstairs are three bedrooms and two fully remodeled baths and a pull-down stairway to the attic, The primary bedroom offers a huge walk-in closet and ensuite bathroom with new dual sink vanity and walk-in shower. On the lower level is a cozy rec room with built-in shelves, wall to wall carpeting and recessed lights. There is a half bath and laundry & storage room. The outbuilding in the back yard can be used for hobbies, crafts, office, or can be converted back to a garage. This property is truly a gem, offering a combination of character and functionality that's hard to come by. Don't miss the opportunity to make this house your home! The Ballston Metro is 1.2 miles away and easily walkable. Two blocks away from Lubber Run Park with an amphitheater, trails, newly renovated community center, tennis/pickle ball courts, basketball courts, and playgrounds. Walk to the Arlington Forest shopping center with restaurants and coffee shop. This is an amazingly friendly community with great neighbors.
Location
State VA
County Arlington
Zoning R-6
Rooms
Other Rooms Living Room, Dining Room, Primary Bedroom, Bedroom 2, Bedroom 3, Kitchen, Family Room, Laundry, Office, Recreation Room, Bathroom 2, Primary Bathroom, Half Bath
Basement Fully Finished
Interior
Interior Features Built-Ins, Carpet, Crown Moldings, Family Room Off Kitchen, Floor Plan - Open, Floor Plan - Traditional, Formal/Separate Dining Room, Primary Bath(s), Recessed Lighting, Walk-in Closet(s), Wood Floors
Hot Water Natural Gas
Heating Forced Air
Cooling Central A/C
Flooring Ceramic Tile, Hardwood, Luxury Vinyl Plank, Carpet
Equipment Dishwasher, Disposal, Dryer, Oven/Range - Gas, Refrigerator, Stainless Steel Appliances, Washer, Water Heater
Fireplace N
Window Features Double Hung,Double Pane,Palladian,Screens
Appliance Dishwasher, Disposal, Dryer, Oven/Range - Gas, Refrigerator, Stainless Steel Appliances, Washer, Water Heater
Heat Source Natural Gas
Exterior
Garage Spaces 1.0
Fence Rear, Wood
Water Access N
Roof Type Architectural Shingle
Accessibility None
Total Parking Spaces 1
Garage N
Building
Lot Description Front Yard, Landscaping, Rear Yard, SideYard(s), Level
Story 3
Foundation Concrete Perimeter
Sewer Public Sewer
Water Public
Architectural Style Colonial
Level or Stories 3
Additional Building Above Grade, Below Grade
Structure Type Dry Wall,Plaster Walls
New Construction N
Schools
Elementary Schools Barrett
Middle Schools Kenmore
High Schools Washington-Liberty
School District Arlington County Public Schools
Others
Senior Community No
Tax ID 13-063-002
Ownership Fee Simple
SqFt Source Assessor
Special Listing Condition Standard
Read Less Info
Want to know what your home might be worth? Contact us for a FREE valuation!

Our team is ready to help you sell your home for the highest possible price ASAP

Bought with Shirah Cohen • RLAH @properties
"My job is to find and attract mastery-based agents to the office, protect the culture, and make sure everyone is happy! "






