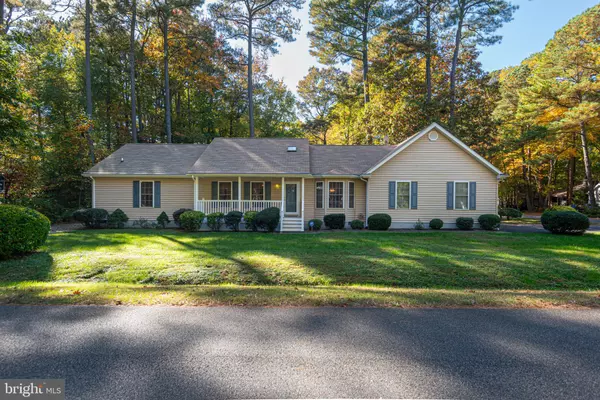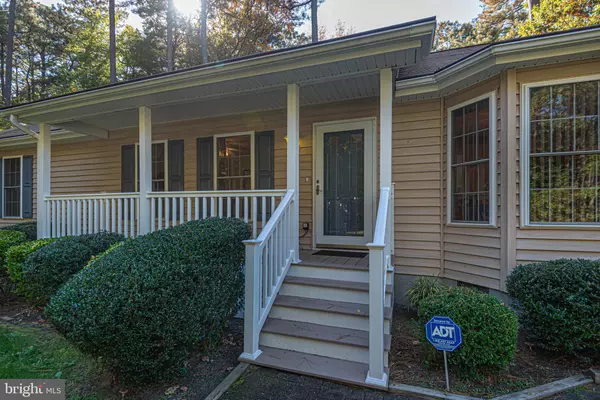$387,000
$410,000
5.6%For more information regarding the value of a property, please contact us for a free consultation.
3 Beds
3 Baths
1,560 SqFt
SOLD DATE : 01/12/2024
Key Details
Sold Price $387,000
Property Type Single Family Home
Sub Type Detached
Listing Status Sold
Purchase Type For Sale
Square Footage 1,560 sqft
Price per Sqft $248
Subdivision Ocean Pines - Pinehurst
MLS Listing ID MDWO2017182
Sold Date 01/12/24
Style Ranch/Rambler
Bedrooms 3
Full Baths 2
Half Baths 1
HOA Fees $73/ann
HOA Y/N Y
Abv Grd Liv Area 1,560
Originating Board BRIGHT
Year Built 1996
Annual Tax Amount $2,548
Tax Year 2022
Lot Size 0.253 Acres
Acres 0.25
Lot Dimensions 0.00 x 0.00
Property Description
This home will not be on the market for long! You must see this custom built, immaculate 3 bedrooms 2 & 1 ½ baths, one story home located on a well manicured corner lot. From the time you walk in the door you will see the abundance of natural light from the foyer, as well as from the living room which show cases beautiful large windows, plus providing a walk-out to an oversized deck. Once entered in the foyer, you are greeted with attractive French style pocket doors leading to a large dining room , which can accommodate all your family gatherings, with just steps to the kitchen and the pantry. The 18X12 open kitchen combination, plenty of cabinets, spacious counters, easy convenience for cooking, with the enjoyment of having meals in the same room. From the kitchen you can enter the 11X11 screened porch, which is so desirable with any home, and from there you have the entrance to and from the driveway. A large hallway closet houses a full-size washer and dryer with plenty of shelving. Two good-sized guest rooms, or you could designate one room for an office/den. All rooms offer ample closet space. The main bedroom has a walk in closet 5X6 with an adjoining bath. All decks, railings, steps etc. have been replaced with composite decking. The garage has a utility sink, shelving, a work bench, and easy access to the attic for those items rarely used.
This home has been very well maintained and it shows. Home Warranty being offered to buyers.
Enjoy all the amenities of Ocean Pines, the Yacht Club for dining and entertainment with views of Ocean City, enjoy Golf/Pool/Beach Club for a membership fee.
Location
State MD
County Worcester
Area Worcester Ocean Pines
Zoning R-2
Rooms
Other Rooms Living Room, Dining Room, Primary Bedroom, Bedroom 2, Bedroom 3, Kitchen, Foyer, Bathroom 2, Primary Bathroom, Half Bath, Screened Porch
Main Level Bedrooms 3
Interior
Interior Features Breakfast Area, Carpet, Entry Level Bedroom, Formal/Separate Dining Room, Primary Bath(s), Skylight(s), Solar Tube(s), Window Treatments
Hot Water Natural Gas
Heating Heat Pump(s)
Cooling Central A/C
Flooring Carpet, Vinyl, Other
Fireplace N
Heat Source Electric
Laundry Main Floor
Exterior
Parking Features Garage Door Opener, Garage - Front Entry, Additional Storage Area, Inside Access
Garage Spaces 6.0
Amenities Available Basketball Courts, Bike Trail, Club House, Boat Ramp, Community Center, Dog Park, Golf Course, Golf Course Membership Available, Marina/Marina Club, Picnic Area, Pier/Dock, Pool Mem Avail, Pool - Outdoor, Pool - Indoor, Racquet Ball, Tot Lots/Playground
Water Access N
Accessibility None
Attached Garage 2
Total Parking Spaces 6
Garage Y
Building
Lot Description Corner
Story 1
Foundation Crawl Space
Sewer Public Sewer
Water Public
Architectural Style Ranch/Rambler
Level or Stories 1
Additional Building Above Grade, Below Grade
New Construction N
Schools
Elementary Schools Showell
Middle Schools Stephen Decatur
High Schools Stephen Decatur
School District Worcester County Public Schools
Others
HOA Fee Include Common Area Maintenance,Road Maintenance
Senior Community No
Tax ID 2403077780
Ownership Fee Simple
SqFt Source Assessor
Acceptable Financing Cash, Conventional, VA
Listing Terms Cash, Conventional, VA
Financing Cash,Conventional,VA
Special Listing Condition Standard
Read Less Info
Want to know what your home might be worth? Contact us for a FREE valuation!

Our team is ready to help you sell your home for the highest possible price ASAP

Bought with Kelley J Johnson • Redfin Corporation
"My job is to find and attract mastery-based agents to the office, protect the culture, and make sure everyone is happy! "






