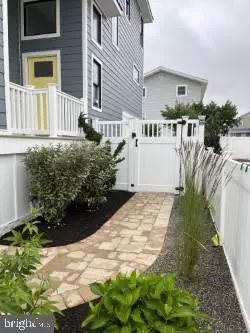$2,350,000
$2,449,000
4.0%For more information regarding the value of a property, please contact us for a free consultation.
4 Beds
4 Baths
2,393 SqFt
SOLD DATE : 01/26/2024
Key Details
Sold Price $2,350,000
Property Type Single Family Home
Sub Type Detached
Listing Status Sold
Purchase Type For Sale
Square Footage 2,393 sqft
Price per Sqft $982
Subdivision None Available
MLS Listing ID NJOC2016500
Sold Date 01/26/24
Style Coastal
Bedrooms 4
Full Baths 3
Half Baths 1
HOA Y/N N
Abv Grd Liv Area 2,393
Originating Board BRIGHT
Year Built 2023
Annual Tax Amount $4,717
Tax Year 2022
Lot Size 3,751 Sqft
Acres 0.09
Lot Dimensions 50.00 x 75.00
Property Description
Brand New home built in the heart of Ship Bottom on a nice street located just steps from the beach, bakery, shops and restaurants. This home features over 2300 sq. feet of living space. The first-floor level includes 3 bedrooms, 2 full bathrooms, laundry, and a spacious family room. Second floor is your main open living area with a Living room, Kitchen and Dining area. The kitchen will be fabulous with a large island, Taylor Made cabinets, stone countertops, tile backsplash, gas range, custom hood. This floor also includes the private owner's suite with bedroom, walk in closet, full bathroom with walk in tile shower. The living/dining room with gas fireplace opens up to a covered ocean side terrace with great all day sun views. Of course, the roof top fiberglass deck is the perfect happy hour get away. Enjoy the endless views of the island and the ocean while others are in the back yard enjoying your own in ground fiberglass pool. Other notable inclusions are wrapped exterior columns, Hardi-plank siding, Paver pool patio, privacy fence and upgraded landscaping. Come fall in love with this high-end home and enjoy it this Summer.
Location
State NJ
County Ocean
Area Ship Bottom Boro (21529)
Zoning R3
Direction South
Rooms
Other Rooms Living Room, Dining Room, Primary Bedroom, Bedroom 2, Bedroom 3, Bedroom 4, Kitchen, Family Room, Laundry, Bathroom 2, Bathroom 3, Primary Bathroom, Half Bath
Main Level Bedrooms 3
Interior
Interior Features Breakfast Area, Butlers Pantry, Ceiling Fan(s), Combination Dining/Living, Dining Area, Elevator, Family Room Off Kitchen, Floor Plan - Open, Kitchen - Gourmet, Kitchen - Island, Primary Bath(s), Recessed Lighting, Stall Shower, Tub Shower, Upgraded Countertops, Wainscotting, Walk-in Closet(s), Wet/Dry Bar, Wood Floors
Hot Water Natural Gas
Cooling Central A/C
Flooring Engineered Wood
Fireplaces Number 1
Equipment Built-In Microwave, Built-In Range, Commercial Range, Dishwasher, Dryer - Electric, Energy Efficient Appliances, Exhaust Fan, Oven - Self Cleaning, Oven/Range - Gas
Fireplace Y
Window Features Double Hung,Energy Efficient,Screens,Vinyl Clad
Appliance Built-In Microwave, Built-In Range, Commercial Range, Dishwasher, Dryer - Electric, Energy Efficient Appliances, Exhaust Fan, Oven - Self Cleaning, Oven/Range - Gas
Heat Source Natural Gas
Laundry Main Floor
Exterior
Exterior Feature Deck(s)
Parking Features Basement Garage, Garage - Front Entry, Garage Door Opener
Garage Spaces 6.0
Fence Privacy, Vinyl
Pool In Ground, Vinyl
Utilities Available Cable TV Available
Water Access N
View Ocean, Bay
Roof Type Architectural Shingle
Accessibility Elevator
Porch Deck(s)
Attached Garage 2
Total Parking Spaces 6
Garage Y
Building
Lot Description Level, No Thru Street
Story 3
Foundation Flood Vent, Pilings
Sewer Public Sewer
Water Public
Architectural Style Coastal
Level or Stories 3
Additional Building Above Grade, Below Grade
Structure Type 9'+ Ceilings,Dry Wall
New Construction Y
Schools
School District Long Beach Island Schools
Others
Senior Community No
Tax ID 29-00019-00018
Ownership Fee Simple
SqFt Source Assessor
Acceptable Financing Cash, Conventional
Listing Terms Cash, Conventional
Financing Cash,Conventional
Special Listing Condition Standard
Read Less Info
Want to know what your home might be worth? Contact us for a FREE valuation!

Our team is ready to help you sell your home for the highest possible price ASAP

Bought with Edward Freeman • RE/MAX at Barnegat Bay - Ship Bottom
"My job is to find and attract mastery-based agents to the office, protect the culture, and make sure everyone is happy! "






