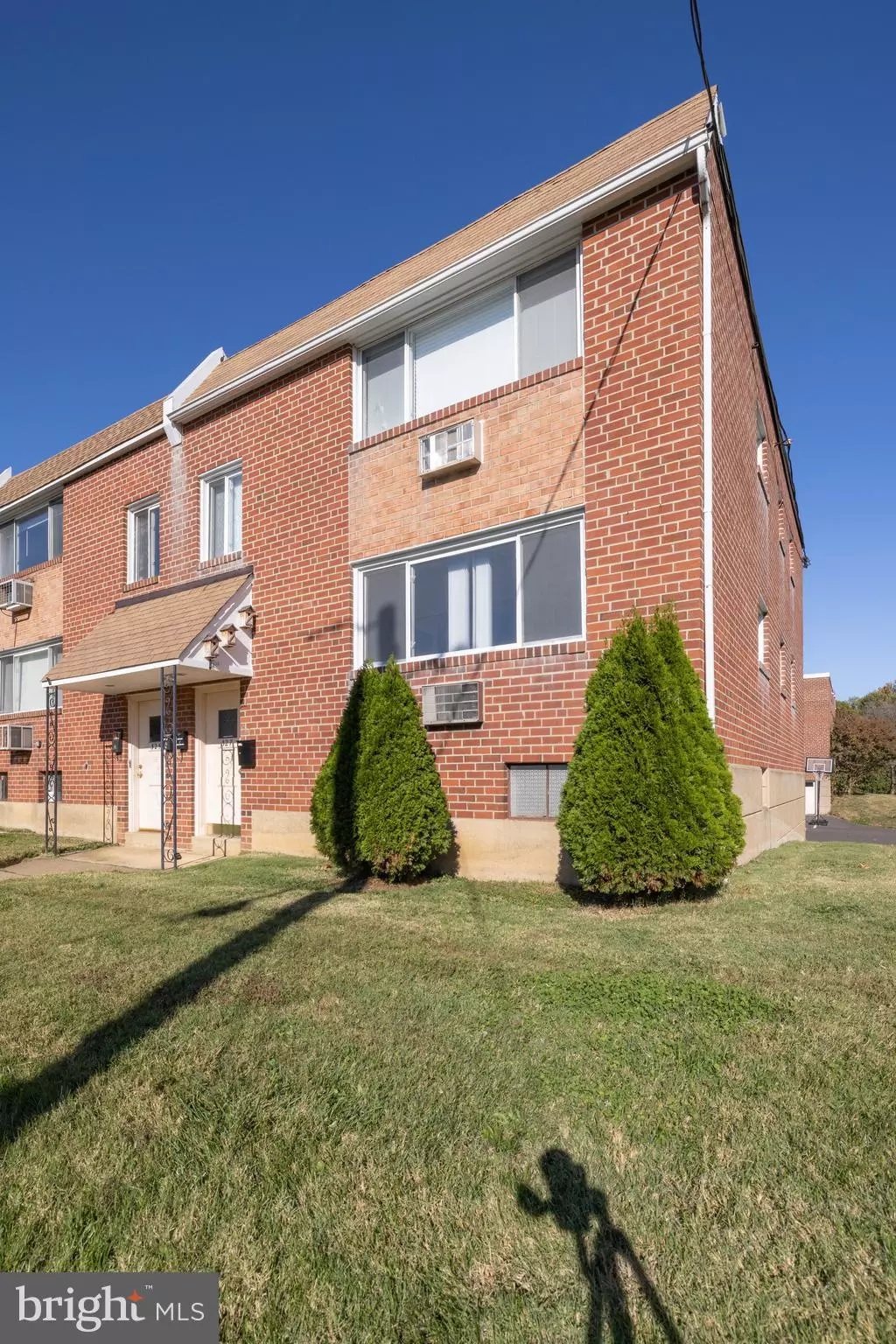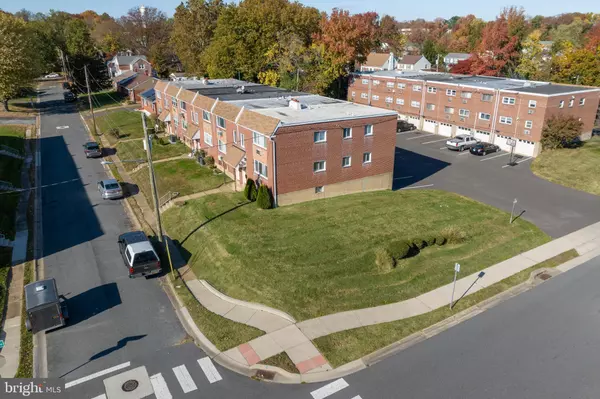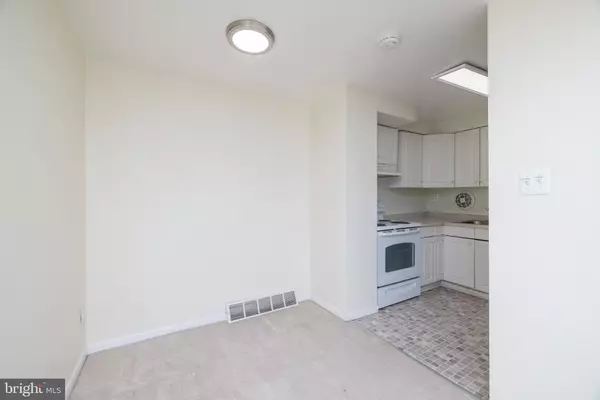$342,000
$309,900
10.4%For more information regarding the value of a property, please contact us for a free consultation.
1,850 SqFt
SOLD DATE : 01/18/2024
Key Details
Sold Price $342,000
Property Type Multi-Family
Sub Type End of Row/Townhouse
Listing Status Sold
Purchase Type For Sale
Square Footage 1,850 sqft
Price per Sqft $184
MLS Listing ID DENC2052196
Sold Date 01/18/24
Style Unit/Flat
Abv Grd Liv Area 1,850
Originating Board BRIGHT
Year Built 1965
Annual Tax Amount $2,066
Tax Year 2022
Lot Size 5,227 Sqft
Acres 0.12
Lot Dimensions 48.30 x 106.00
Property Description
Introducing a unique opportunity in Claymont’s Brandywine Gardens, where this corner lot duplex
stands as a rare find in a highly sought-after community. Units in this development are seldom available,
making it a prime investment property with remarkable income-producing potential. Nestled in a serene and well-maintained neighborhood, this duplex is perfectly positioned for those who value both tranquility and accessibility. Located in a prime location sitting adjacent to the train station
and major road routes provides convenient and easy access to Philadelphia, New Jersey, Baltimore, DC,
and more. For those looking to tap into the income-generating potential of this property, the train
station's proximity is a significant advantage. With over $40,000 worth of upgrades and improvements, this duplex has been meticulously enhanced to meet the expectations of today's modern living. The newly applied silicone coat on the roof provides not only durability but also peace of mind. Both garages are equipped with new Chamberlin Garage Door Openers, and a newly installed garage door. Both doors are equipped with a remote control opening and can be programmed to access from your smartphone to ensures ease of use. Inside unit 1, you'll find an inviting and neutral canvas with beige carpet flooring and fresh paint throughout. The kitchen has been entirely revamped with new appliances, including a stove, dishwasher, refrigerator, and microwave, ensuring a comfortable and functional living space. The addition of window AC units offers flexibility in climate control.
Inside unit 2, you’ll find newly installed vinyl plank flooring, an updated kitchen with new motion sensor
faucet and sink, electric stove top oven and exhaust fan, microwave, countertop, and white cabinetry.
Throughout you’ll find new coat of 2 tone paint, new bathroom fixtures, medicine cabinet, new AC
window unit located at living room, new window blinds, new drapes and new lighting fixtures
throughout. For those interested in maximizing rental income, the basement has been thoughtfully upgraded. It now features a separate and upgraded sink and plumbing fixtures, providing convenience for tenants. Each unit comes with its own assigned washer and dryer, a valuable amenity for prospective renters. The electrical panel system has been brought up to current electrical code standards in both units, enhancing safety and efficiency. Additionally, the partitioned storage room and utility room in the basement allow for efficient organization, ensuring that both you and your tenants have ample space for belongings. This duplex is not just a home; it's an income-producing investment property that offers both comfort and convenience. The scarcity of available units in this development, combined with its proximity to the train station, convenient road systems and the substantial upgrades and improvements, make it a
standout opportunity for those seeking an attractive return on investment.
Don't miss the chance to capitalize on this exceptional income-producing property. Contact us today to
learn more about this duplex's potential and to schedule a viewing. It's an investment opportunity that
truly stands out in Brandywine Gardens Claymont.
Location
State DE
County New Castle
Area Brandywine (30901)
Zoning NC5
Rooms
Basement Unfinished
Interior
Interior Features Carpet, Upgraded Countertops, Combination Dining/Living
Hot Water Natural Gas
Cooling Wall Unit
Flooring Carpet, Ceramic Tile, Luxury Vinyl Plank
Equipment Dishwasher, Dryer, Oven/Range - Electric, Range Hood, Refrigerator, Washer, Water Heater
Fireplace N
Appliance Dishwasher, Dryer, Oven/Range - Electric, Range Hood, Refrigerator, Washer, Water Heater
Heat Source Natural Gas
Exterior
Parking Features Basement Garage, Inside Access
Garage Spaces 4.0
Water Access N
Accessibility None
Attached Garage 2
Total Parking Spaces 4
Garage Y
Building
Lot Description Corner
Foundation Concrete Perimeter
Sewer Public Sewer
Water Public
Architectural Style Unit/Flat
Additional Building Above Grade, Below Grade
New Construction N
Schools
School District Brandywine
Others
Tax ID 06-085.00-154
Ownership Fee Simple
SqFt Source Assessor
Acceptable Financing Cash, Conventional
Listing Terms Cash, Conventional
Financing Cash,Conventional
Special Listing Condition Standard
Read Less Info
Want to know what your home might be worth? Contact us for a FREE valuation!

Our team is ready to help you sell your home for the highest possible price ASAP

Bought with Vincent Garman • Compass

"My job is to find and attract mastery-based agents to the office, protect the culture, and make sure everyone is happy! "






