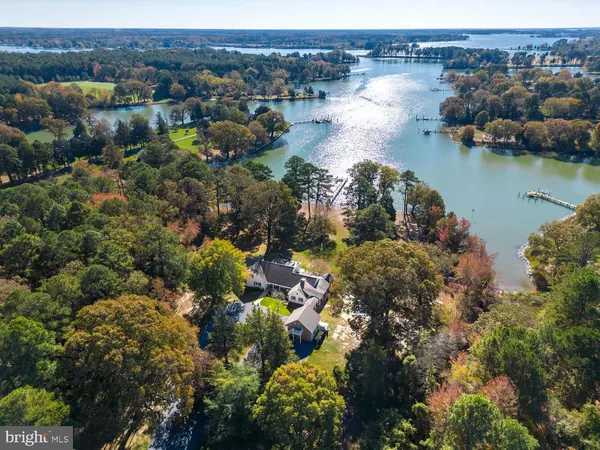$3,975,000
$4,295,000
7.5%For more information regarding the value of a property, please contact us for a free consultation.
5 Beds
5 Baths
6,594 SqFt
SOLD DATE : 01/19/2024
Key Details
Sold Price $3,975,000
Property Type Single Family Home
Sub Type Detached
Listing Status Sold
Purchase Type For Sale
Square Footage 6,594 sqft
Price per Sqft $602
Subdivision Travelers Rest
MLS Listing ID MDTA2006546
Sold Date 01/19/24
Style Cape Cod
Bedrooms 5
Full Baths 4
Half Baths 1
HOA Y/N N
Abv Grd Liv Area 6,594
Originating Board BRIGHT
Year Built 1964
Annual Tax Amount $17,700
Tax Year 2022
Lot Size 36.740 Acres
Acres 36.74
Property Description
OPEN THIS SATURDAY! Exquisite five bedroom, completely remodeled 2021-2022 waterfront home on the deep waters of Maxmore Creek located between St. Michaels and Easton. New pier with 15,000 lb. boat lift, running water/electric, rip-rapped shoreline, 5' MLW and 640' of waterfrontage. Long views out to the Tred Avon River. This all-brick home offers a large wrap around porch with flagstone floors, a fabulous composite waterside deck, and huge waterside pool with surrounding patio and outdoor shower. A fabulous sunroom with flagstone flooring and walls of windows allows for big views. Living room with custom built cabinetry opens to the kitchen. Top of the line gourmet kitchen with high end subzero and wolf appliances, breakfast area and butler's pantry that has refrigerator drawers, and separate icemaker. Large office with glass French doors offering water views. Spacious family room with beamed cathedral ceiling, wood burning stone fireplace and custom built-ins. Waterside main level owner's wing with dressing area and two large walk in closets. The primary bathroom has a large tile shower, freestanding soaking tub and double sinks. Two other spacious bedrooms with attached remodeled bathrooms on the main level. The second floor has a loft/game area, two bedrooms, large custom bathroom and two walk in attic storage areas. .Detached two car garage with bonus room above. Completely remodeled guest house from the foundation up, has beautiful luxury vinyl plank flooring, open living / dining, area, separate kitchen, and a bedroom with attached bathroom. Guest house has separate septic and newer well. The grounds feature a huge pole barn plus two additional outbuildings, and a fenced garden area. Whole house propane generator. Situated on 36+/- acres with approximately 30 acres in the Forest Stewardship Program. High Speed Broadband and house networking equipment including newly installed Ethernet cabling. HVAC has been replaced. Historic Cemetery on property. Playset goes "as is" Septic records indicate main house septic is for 3 br's. Call for complete list of improvements – way too many too list! Come see this gorgeous home for yourself. Professional photos coming soon.
Location
State MD
County Talbot
Zoning A2
Rooms
Other Rooms Living Room, Primary Bedroom, Bedroom 2, Bedroom 3, Bedroom 4, Bedroom 5, Kitchen, Family Room, Breakfast Room, Sun/Florida Room, Laundry, Office, Recreation Room, Storage Room, Utility Room, Primary Bathroom, Full Bath, Half Bath
Main Level Bedrooms 3
Interior
Interior Features Breakfast Area, Built-Ins, Butlers Pantry, Carpet, Combination Kitchen/Living, Dining Area, Entry Level Bedroom, Exposed Beams, Family Room Off Kitchen, Floor Plan - Open, Kitchen - Gourmet, Kitchen - Island, Primary Bath(s), Primary Bedroom - Bay Front, Recessed Lighting, Skylight(s), Walk-in Closet(s), Wet/Dry Bar, Wood Floors, Wainscotting, Ceiling Fan(s), Crown Moldings, Upgraded Countertops, Additional Stairway, Double/Dual Staircase, Kitchen - Eat-In, Soaking Tub, Stall Shower
Hot Water Electric
Heating Radiant, Forced Air, Heat Pump(s)
Cooling Central A/C, Ceiling Fan(s)
Flooring Carpet, Stone, Ceramic Tile, Luxury Vinyl Plank, Wood
Fireplaces Number 1
Fireplaces Type Wood, Mantel(s), Stone
Equipment Stainless Steel Appliances, Refrigerator, Oven - Wall, Oven - Double, Built-In Microwave, Cooktop, Dishwasher, Dryer, Washer, Water Heater, Extra Refrigerator/Freezer, Exhaust Fan, Icemaker, Microwave, Dryer - Electric, Freezer, Range Hood
Furnishings No
Fireplace Y
Window Features Double Hung,Skylights
Appliance Stainless Steel Appliances, Refrigerator, Oven - Wall, Oven - Double, Built-In Microwave, Cooktop, Dishwasher, Dryer, Washer, Water Heater, Extra Refrigerator/Freezer, Exhaust Fan, Icemaker, Microwave, Dryer - Electric, Freezer, Range Hood
Heat Source Electric, Propane - Leased
Laundry Has Laundry, Main Floor
Exterior
Exterior Feature Porch(es), Wrap Around, Deck(s), Patio(s), Enclosed
Parking Features Garage - Side Entry, Garage Door Opener
Garage Spaces 10.0
Pool In Ground
Utilities Available Propane, Under Ground
Waterfront Description Rip-Rap,Private Dock Site
Water Access Y
Water Access Desc Boat - Powered,Canoe/Kayak,Fishing Allowed,Personal Watercraft (PWC),Waterski/Wakeboard,Sail
View River, Creek/Stream, Water
Street Surface Gravel
Accessibility Other
Porch Porch(es), Wrap Around, Deck(s), Patio(s), Enclosed
Total Parking Spaces 10
Garage Y
Building
Lot Description Rip-Rapped, Private, Poolside, Landscaping
Story 2
Foundation Crawl Space
Sewer Septic Exists
Water Well
Architectural Style Cape Cod
Level or Stories 2
Additional Building Above Grade, Below Grade
New Construction N
Schools
School District Talbot County Public Schools
Others
Senior Community No
Tax ID 2101035851
Ownership Fee Simple
SqFt Source Assessor
Security Features Security System
Special Listing Condition Standard
Read Less Info
Want to know what your home might be worth? Contact us for a FREE valuation!

Our team is ready to help you sell your home for the highest possible price ASAP

Bought with Brian K Gearhart • Benson & Mangold, LLC
"My job is to find and attract mastery-based agents to the office, protect the culture, and make sure everyone is happy! "






