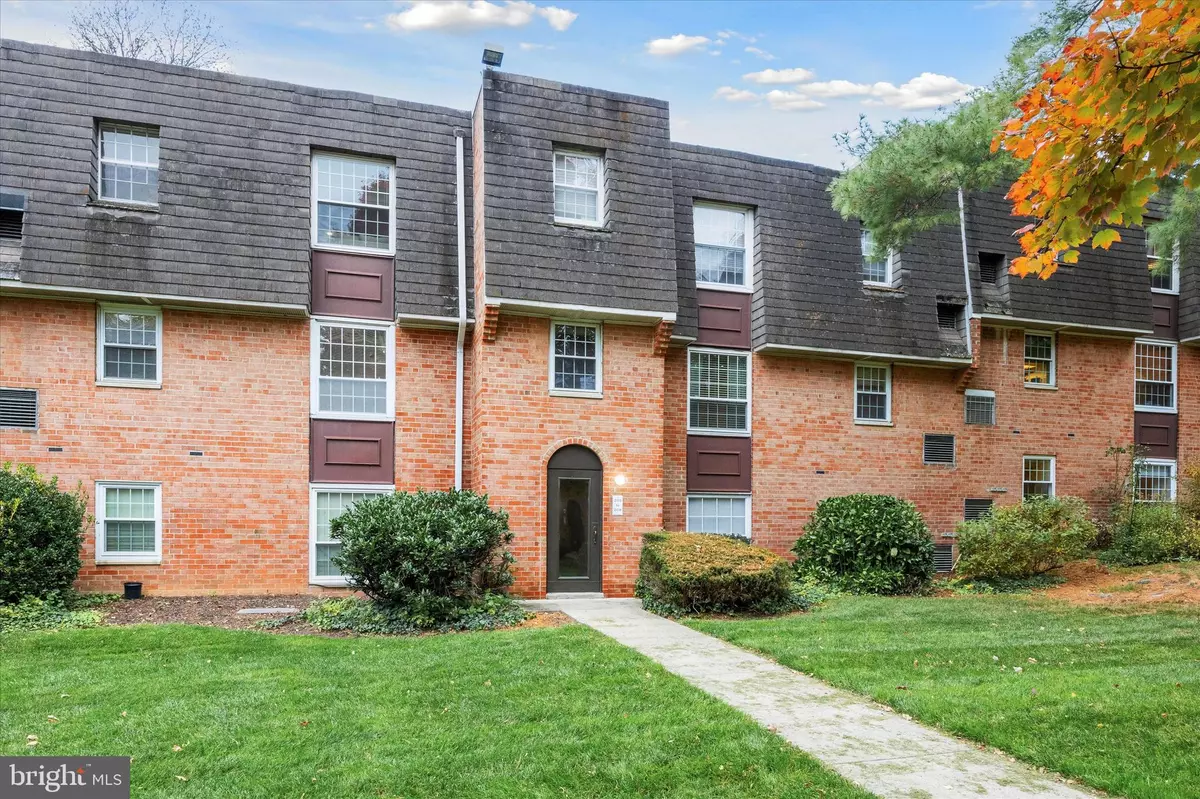$215,000
$215,000
For more information regarding the value of a property, please contact us for a free consultation.
2 Beds
2 Baths
1,054 SqFt
SOLD DATE : 01/17/2024
Key Details
Sold Price $215,000
Property Type Condo
Sub Type Condo/Co-op
Listing Status Sold
Purchase Type For Sale
Square Footage 1,054 sqft
Price per Sqft $203
Subdivision East Falls
MLS Listing ID PAPH2297646
Sold Date 01/17/24
Style Unit/Flat
Bedrooms 2
Full Baths 2
Condo Fees $459/mo
HOA Y/N N
Abv Grd Liv Area 1,054
Originating Board BRIGHT
Year Built 1970
Annual Tax Amount $2,235
Tax Year 2022
Lot Dimensions 0.00 x 0.00
Property Description
Welcome home to the Gypsy Lane Condominiums, one of East Falls sought after gated communities encompassed by nature. Situated just off School House Lane and Lincoln Drive, enjoy the convenience of this location along with the quiet suburban feel of the neighborhood. This second floor, east facing unit features: two bedrooms, two full bathrooms, hardwood floors, an eat in kitchen, W/D in unit, primary bedroom with on suite and walk in closet and additional closet space for storage. This unit is move in ready with the opportunity to build equity and add your own personal touch! Enjoy the amenities the community provides: 24 hr secure front entrance, the clubhouse, fitness center, outdoor pool, tennis courts, on-site management office and tons of parking for residents and visitors. Come see why so many fall in love with the Gypsy Lane community! (Currently tenant occupied, tenant moving out mid Dec)
Location
State PA
County Philadelphia
Area 19129 (19129)
Zoning RM2
Direction East
Rooms
Main Level Bedrooms 2
Interior
Interior Features Wood Floors
Hot Water Electric
Heating Forced Air
Cooling Central A/C
Flooring Hardwood, Carpet
Fireplace N
Heat Source Electric
Exterior
Amenities Available Fitness Center, Club House, Pool - Outdoor, Swimming Pool, Tennis Courts
Water Access N
Accessibility None
Garage N
Building
Story 1
Unit Features Garden 1 - 4 Floors
Sewer Public Sewer
Water Public
Architectural Style Unit/Flat
Level or Stories 1
Additional Building Above Grade, Below Grade
New Construction N
Schools
School District The School District Of Philadelphia
Others
Pets Allowed Y
HOA Fee Include Management,All Ground Fee,Common Area Maintenance,Ext Bldg Maint,Health Club,Pool(s),Snow Removal,Security Gate,Water
Senior Community No
Tax ID 888210131
Ownership Condominium
Special Listing Condition Standard
Pets Allowed Number Limit, Dogs OK, Cats OK
Read Less Info
Want to know what your home might be worth? Contact us for a FREE valuation!

Our team is ready to help you sell your home for the highest possible price ASAP

Bought with Lisa App • KW Philly
"My job is to find and attract mastery-based agents to the office, protect the culture, and make sure everyone is happy! "






