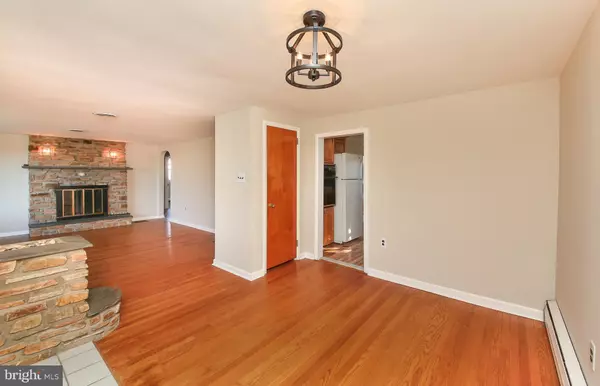$420,000
$420,000
For more information regarding the value of a property, please contact us for a free consultation.
3 Beds
3 Baths
1,234 SqFt
SOLD DATE : 01/24/2024
Key Details
Sold Price $420,000
Property Type Single Family Home
Sub Type Detached
Listing Status Sold
Purchase Type For Sale
Square Footage 1,234 sqft
Price per Sqft $340
Subdivision None Available
MLS Listing ID PABU2061408
Sold Date 01/24/24
Style Ranch/Rambler
Bedrooms 3
Full Baths 1
Half Baths 2
HOA Y/N N
Abv Grd Liv Area 1,234
Originating Board BRIGHT
Year Built 1951
Annual Tax Amount $5,169
Tax Year 2022
Lot Size 0.574 Acres
Acres 0.57
Lot Dimensions 125.00 x 200.00
Property Description
Charming 3-bedroom rancher with an amazing backyard now available for sale!! First step into the foyer and immediately notice the freshly painted walls and hardwood flooring. Venture into the cozy living room, bathing in natural light that features a triple window and fireplace where you can create lasting memories with family and friends. The heart of this home lies in its spacious eat-in kitchen . There are 3 full bedrooms with 1.1 bathrooms on the main level, convenience is at your fingertips. The finished basement is a versatile space with a wood-burning stove, creating a cozy retreat. Additionally, the basement includes an additional room with a closet, powder room and newly installed carpet that can be used as a bedroom, office, or playroom! Step outback to your private oasis, where a screened in porch and deck invites you to unwind and enjoy the tranquility of over half an acre of land. The perfect spot for morning coffee or evening relaxation. This property comes complete with a 2-car attached garage and a driveway, ensuring ample parking space. The convenient location is a major highlight, with a short drive to the PA turnpike, Route 1, I-95 and in close proximity to a variety of shopping and restaurants! Schedule your showing today!
Location
State PA
County Bucks
Area Upper Southampton Twp (10148)
Zoning R3
Rooms
Basement Partially Finished
Main Level Bedrooms 3
Interior
Interior Features Kitchen - Eat-In, Tub Shower, Carpet, Entry Level Bedroom, Family Room Off Kitchen, Wood Floors
Hot Water Natural Gas
Heating Baseboard - Hot Water
Cooling Central A/C
Fireplaces Number 1
Fireplaces Type Stone
Equipment Dishwasher, Oven - Single, Oven - Wall, Refrigerator
Fireplace Y
Appliance Dishwasher, Oven - Single, Oven - Wall, Refrigerator
Heat Source Natural Gas
Laundry Basement
Exterior
Exterior Feature Deck(s)
Parking Features Additional Storage Area, Garage - Front Entry
Garage Spaces 10.0
Water Access N
Accessibility None
Porch Deck(s)
Attached Garage 2
Total Parking Spaces 10
Garage Y
Building
Lot Description Front Yard, Rear Yard
Story 1
Foundation Block
Sewer Public Sewer
Water Public
Architectural Style Ranch/Rambler
Level or Stories 1
Additional Building Above Grade, Below Grade
New Construction N
Schools
School District Centennial
Others
Senior Community No
Tax ID 48-003-059
Ownership Fee Simple
SqFt Source Assessor
Acceptable Financing Cash, Conventional
Listing Terms Cash, Conventional
Financing Cash,Conventional
Special Listing Condition Standard
Read Less Info
Want to know what your home might be worth? Contact us for a FREE valuation!

Our team is ready to help you sell your home for the highest possible price ASAP

Bought with Christina Rose Martini • BHHS Fox & Roach - Robbinsville
"My job is to find and attract mastery-based agents to the office, protect the culture, and make sure everyone is happy! "






