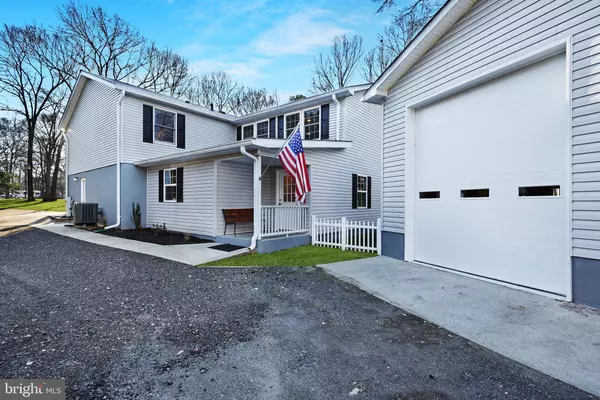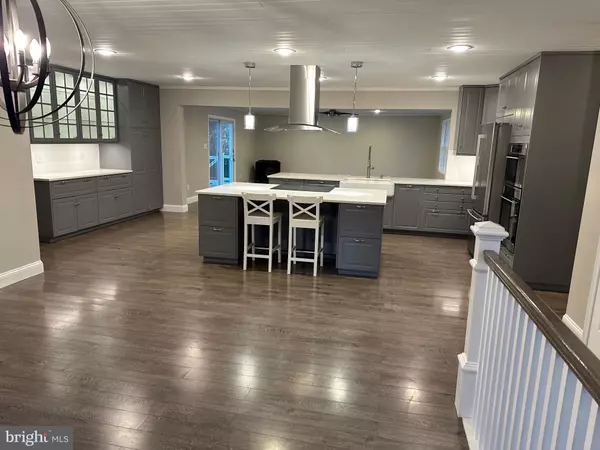$699,900
$699,900
For more information regarding the value of a property, please contact us for a free consultation.
4 Beds
4 Baths
3,668 SqFt
SOLD DATE : 01/23/2024
Key Details
Sold Price $699,900
Property Type Single Family Home
Sub Type Detached
Listing Status Sold
Purchase Type For Sale
Square Footage 3,668 sqft
Price per Sqft $190
Subdivision Lake Shore
MLS Listing ID MDAA2074520
Sold Date 01/23/24
Style Split Foyer
Bedrooms 4
Full Baths 4
HOA Y/N N
Abv Grd Liv Area 3,668
Originating Board BRIGHT
Year Built 1994
Annual Tax Amount $4,894
Tax Year 2023
Lot Size 1.000 Acres
Acres 1.0
Property Description
Welcome to a fully updated private haven that presents a distinctive opportunity for multi-generational living. This meticulously designed home boasts not one, but three full kitchens, offering unparalleled flexibility for various lifestyle needs. The main level's open living area seamlessly combines a dining room and a stunning kitchen island/bar, complete with pendant lights, a glass cooktop, stainless and glass range hood, farm sink, and sleek 42" cabinets with soft-close features. The kitchen showcases modern elegance with glass doors featuring lighting, a ceramic backsplash, and quartz countertops. The warmth of wood flooring and shiplap ceilings flows throughout, accompanied by an abundance of recessed lighting.
The kitchen gracefully opens into a spacious 20x20 great room, featuring a cozy pellet stove and a new slider leading to a composite deck—an ideal space for entertaining and relaxation. The lower level adds another layer of comfort, featuring an open family/recreation room with a second kitchen, a den/br, a full bath, and a convenient laundry room. For those seeking privacy, a ground-level in-law apartment awaits, offering a living room, a bedroom w/vaulted ceiling, a full bath with a shower, and a third full kitchen and separate mini split HVAC and its own laundry. Additionally, this private haven extends an invitation to unwind on a covered porch, providing a serene escape. Nestled at the end of a private lane, shared with only three other homes, this property exudes tranquility. Adding to its allure is a 32x30 pole building with 12' garage doors and a remarkable 14' ceiling. Car enthusiasts will appreciate the included car/truck lift. The expansive 1-acre level lot, backing to woods, ensures ample space for RVs, campers, boats, trailers, and additional vehicle parking or whatever your heart desires. Don't miss out on the opportunity to own this unique property that seamlessly blends modern living with comfort and privacy. Schedule a showing today and envision the possibilities that await in this versatile and charming home with new architectural grade shingles, new doors, light fixtures just to name a few. Professional Photos to be added next week. Multiple offers received.
Location
State MD
County Anne Arundel
Zoning R1
Rooms
Other Rooms Dining Room, Primary Bedroom, Bedroom 2, Bedroom 3, Bedroom 4, Kitchen, Den, Great Room, In-Law/auPair/Suite, Laundry, Recreation Room, Bathroom 2, Bathroom 3, Primary Bathroom
Basement Daylight, Full, Full, Fully Finished, Heated, Improved, Interior Access, Outside Entrance, Rear Entrance, Side Entrance, Walkout Level, Windows
Main Level Bedrooms 3
Interior
Interior Features 2nd Kitchen, Attic, Breakfast Area, Built-Ins, Carpet, Ceiling Fan(s), Combination Kitchen/Dining, Combination Kitchen/Living, Crown Moldings, Dining Area, Entry Level Bedroom, Family Room Off Kitchen, Floor Plan - Open, Kitchen - Gourmet, Kitchen - Island, Primary Bath(s), Recessed Lighting, Stove - Pellet, Tub Shower, Upgraded Countertops, Wainscotting, Window Treatments, Wood Floors
Hot Water Electric
Heating Heat Pump(s)
Cooling Central A/C, Ceiling Fan(s), Ductless/Mini-Split, Programmable Thermostat
Flooring Carpet, Ceramic Tile, Laminated, Luxury Vinyl Plank, Partially Carpeted
Equipment Built-In Microwave, Built-In Range, Cooktop, Dishwasher, Dryer - Electric, Energy Efficient Appliances, Exhaust Fan, Icemaker, Oven - Self Cleaning, Oven/Range - Electric, Range Hood, Refrigerator, Stainless Steel Appliances, Stove, Surface Unit, Washer, Water Heater
Fireplace N
Window Features Double Hung,Double Pane,Insulated,Screens,Sliding,Vinyl Clad
Appliance Built-In Microwave, Built-In Range, Cooktop, Dishwasher, Dryer - Electric, Energy Efficient Appliances, Exhaust Fan, Icemaker, Oven - Self Cleaning, Oven/Range - Electric, Range Hood, Refrigerator, Stainless Steel Appliances, Stove, Surface Unit, Washer, Water Heater
Heat Source Electric
Laundry Basement, Dryer In Unit, Has Laundry, Lower Floor, Washer In Unit
Exterior
Exterior Feature Deck(s), Porch(es)
Parking Features Additional Storage Area, Garage - Front Entry, Oversized, Other
Garage Spaces 12.0
Fence Rear, Picket, Vinyl, Wood
Utilities Available Phone Available, Cable TV Available
Water Access N
View Trees/Woods
Roof Type Architectural Shingle
Street Surface Access - On Grade,Gravel
Accessibility 2+ Access Exits, Level Entry - Main
Porch Deck(s), Porch(es)
Road Frontage Private, Easement/Right of Way, Road Maintenance Agreement
Total Parking Spaces 12
Garage Y
Building
Lot Description Backs to Trees, Cleared, Front Yard, Landscaping, Level, No Thru Street, Not In Development, Open, Private, Rear Yard, Secluded, SideYard(s), Unrestricted
Story 2
Foundation Block
Sewer On Site Septic, Private Septic Tank
Water Private, Well
Architectural Style Split Foyer
Level or Stories 2
Additional Building Above Grade, Below Grade
Structure Type Dry Wall,Masonry,Vaulted Ceilings,Wood Ceilings
New Construction N
Schools
Elementary Schools Lake Shore Elementary At Chesapeake Bay
Middle Schools Chesapeake Bay
High Schools Chesapeake
School District Anne Arundel County Public Schools
Others
Senior Community No
Tax ID 020300090085208
Ownership Fee Simple
SqFt Source Assessor
Security Features Main Entrance Lock,Smoke Detector
Acceptable Financing FHA, VA, Conventional, Cash
Listing Terms FHA, VA, Conventional, Cash
Financing FHA,VA,Conventional,Cash
Special Listing Condition Standard
Read Less Info
Want to know what your home might be worth? Contact us for a FREE valuation!

Our team is ready to help you sell your home for the highest possible price ASAP

Bought with Kristin H Brillantes • Next Step Realty
"My job is to find and attract mastery-based agents to the office, protect the culture, and make sure everyone is happy! "






