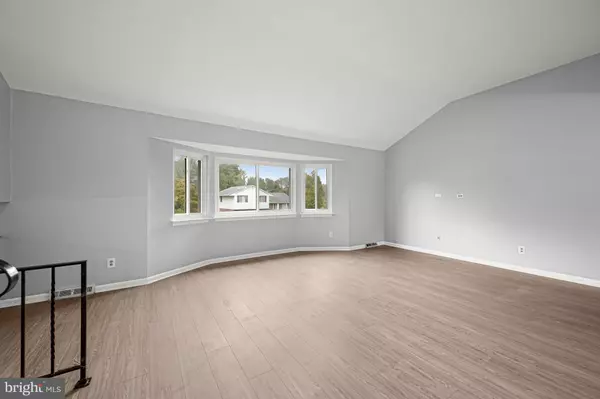$385,000
$390,000
1.3%For more information regarding the value of a property, please contact us for a free consultation.
4 Beds
3 Baths
2,146 SqFt
SOLD DATE : 01/25/2024
Key Details
Sold Price $385,000
Property Type Single Family Home
Sub Type Detached
Listing Status Sold
Purchase Type For Sale
Square Footage 2,146 sqft
Price per Sqft $179
Subdivision Kings Point
MLS Listing ID MDBC2076878
Sold Date 01/25/24
Style Split Level
Bedrooms 4
Full Baths 2
Half Baths 1
HOA Y/N N
Abv Grd Liv Area 1,826
Originating Board BRIGHT
Year Built 1965
Annual Tax Amount $4,113
Tax Year 2022
Lot Size 10,419 Sqft
Acres 0.24
Lot Dimensions 1.00 x
Property Description
Welcome to your dream home in the highly sought-after Kings Point community of Randallstown! This stunning split-level house is the epitome of modern elegance with its beautiful brick and vinyl exterior. The moment you step inside, you'll be captivated by the soaring vaulted ceilings in the living room, which is illuminated by the natural light pouring in from the large bay window. The northeast-facing aspect of the home ensures that you'll enjoy beautiful sunrises and soft light throughout the day. The fully finished lower level offers plenty of space for entertainment, relaxation, and additional living space. Cozy up by the electric fireplace in the entrance level, which seamlessly connects to the open-concept floor plan that's perfect for both entertaining and everyday living. At the heart of this home is the gorgeous primary bedroom, complete with a walk-in closet, jetted soaking tub, and a double vanity to create the ultimate sanctuary. The built-in bookcases provide ample storage and display options for your favorite readers, while the plush carpet in all of the bedrooms offers a cozy, inviting atmosphere. The stylish kitchen boasts sleek stainless steel appliances, granite counters, and plenty of cabinetry as well as luxury vinyl plank flooring that continues throughout. Enjoy family meals in the open dining area, or take advantage of the rear patio for alfresco dining and relaxation. The property backs to trees, ensuring privacy and serenity as you unwind in your outdoor oasis. Don't miss this opportunity to own a piece of paradise in the coveted Kings Point community. Schedule your private showing today and start creating unforgettable memories in your new forever home. Major commuter routes include I-695, MD-26, and I-795.
Location
State MD
County Baltimore
Zoning R
Direction Northeast
Rooms
Other Rooms Living Room, Dining Room, Primary Bedroom, Bedroom 2, Bedroom 3, Bedroom 4, Kitchen, Family Room, Exercise Room, Office, Storage Room
Basement Connecting Stairway, Heated, Improved, Interior Access
Main Level Bedrooms 1
Interior
Interior Features Built-Ins, Carpet, Ceiling Fan(s), Combination Dining/Living, Entry Level Bedroom, Floor Plan - Open, Kitchen - Eat-In, Kitchen - Table Space, Primary Bath(s), Soaking Tub, Stall Shower, Tub Shower, Upgraded Countertops, Walk-in Closet(s)
Hot Water Natural Gas
Heating Heat Pump(s)
Cooling Central A/C
Flooring Carpet, Ceramic Tile, Luxury Vinyl Plank
Equipment Dishwasher, Disposal, Dryer, Freezer, Oven - Self Cleaning, Oven - Single, Oven/Range - Electric, Refrigerator, Stainless Steel Appliances, Washer, Water Heater
Window Features Casement,Double Pane,Screens,Vinyl Clad
Appliance Dishwasher, Disposal, Dryer, Freezer, Oven - Self Cleaning, Oven - Single, Oven/Range - Electric, Refrigerator, Stainless Steel Appliances, Washer, Water Heater
Heat Source Natural Gas
Laundry Dryer In Unit, Has Laundry, Hookup, Lower Floor, Washer In Unit
Exterior
Exterior Feature Patio(s)
Garage Spaces 2.0
Fence Rear
Water Access N
View Garden/Lawn
Roof Type Shingle
Accessibility Other
Porch Patio(s)
Total Parking Spaces 2
Garage N
Building
Lot Description Backs to Trees, Landscaping
Story 4
Foundation Other
Sewer Public Sewer
Water Public
Architectural Style Split Level
Level or Stories 4
Additional Building Above Grade, Below Grade
Structure Type Dry Wall,Vaulted Ceilings
New Construction N
Schools
Elementary Schools Hernwood
Middle Schools Deer Park Middle Magnet School
High Schools New Town
School District Baltimore County Public Schools
Others
Senior Community No
Tax ID 04020219001650
Ownership Ground Rent
SqFt Source Assessor
Security Features Main Entrance Lock,Smoke Detector
Special Listing Condition Standard
Read Less Info
Want to know what your home might be worth? Contact us for a FREE valuation!

Our team is ready to help you sell your home for the highest possible price ASAP

Bought with Dwain Ruckel • Viviano Realty

"My job is to find and attract mastery-based agents to the office, protect the culture, and make sure everyone is happy! "






